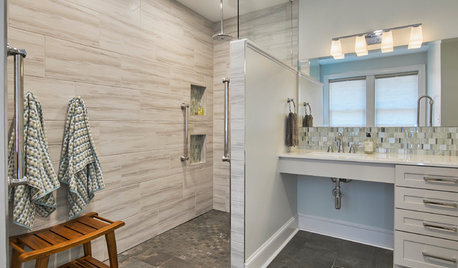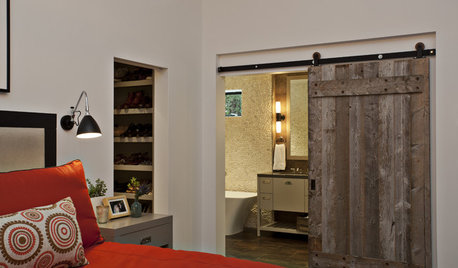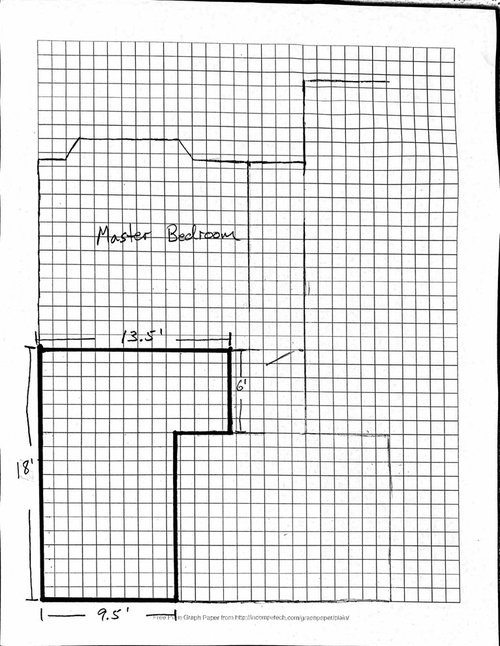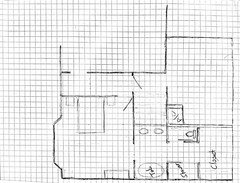New Master Suite bath/closet layout, Help!!
Brian M
4 years ago
Featured Answer
Sort by:Oldest
Comments (6)
Brian M
4 years agoRelated Discussions
Seeking MasterBath and Closet Layout Help
Comments (12)I agree that the master bath is awkward. It's small and maze-like, and so many doors (and pocket doors in the wrong places). I think you'll end up pulling your elbows in (people who've been in prison do that, you know, even after they're released from prison) as you walk through. And I agree with you: Sometimes the closet-in-bathroom works, but this isn't one of those cases. One reason is that the closet door and the shower are just too close together. Switch the closet and bathroom /simplify the bath layout so it fits better in the available space -- this closet is slightly larger -- the loser here is the sink; to keep the toilet under the window, the sink has to shrink -- but the circulation between the rooms is greatly improved, and you'll have a great sound barrier between the bedroom and bathroom: Switch the closet and bathroom /reduce the closet a bit so you can still have the large vanity and the toilet is neatly tucked back in a corner -- you're gaining a linen closet IN the bathroom (or that could be turned to the closet as a deep storage spot for out-of-season boxes, suitcases, whatever) -- or you could have a truly massive shower --- of course, you've lost some closet space here; the question is, was it useful closet space? You'd still have roughly 7' of storage down each side:...See MoreMaster Bath / Closet Layout Design Help
Comments (9)I would square off the bathroom, no angles, by extending the right hand wall of the bathroom straight down. In that newly created space you could move the shower, add a linen closet, a bidet, or or something else that suits your needs. The catch is that means the walk in closet would need to be accessed from the bedroom not the bathroom. So that depends on your personal preference Also, *because you have the space* I would increase the toilet room by 6", and run the vanities to the edge of the tub...See MoreHelp with layout of small master bath and closet
Comments (2)I think you are right about option 1. You will not have enough space for a walkway with the two closets back to back. The second option is better, but it will be hard to use the shower. Here is another idea that may work. Your double vanity could be almost 72 inches wide, shower 3X5. Alcove for toilet 3 X 5. About 7 feet of accessible hanging space and two feet in the corner. The other option would be to find space in your bedroom for a closet. Or I might like to keep the closet 7 to 7 1/2 feet long and make the bath larger. nice sound and light insulation between the bath and bedroom....See MoreNeed help with master bath/walk in closet combo layout
Comments (8)Hi everyone. Thanks for the comments/questions. I've uploaded a pic with actual current dimensions. The door must remain on the current wall (which leads to bedroom), and we are keeping both windows as previously mentioned. I wont be keeping anything in the below layout other than the windows so I don't believe dimensions of my current bathroom fixtures are required. I cannot extend the bathroom in any way so the space in the diagram is all that we have. The door can be moved left or right as needed. I am open to removing the tub if the layout is much better without it. Ideally I would like to have a tub (64"x33"), steam shower with bench, double vanity and toilet, and a comfortable walk in closet. I am open to having the closet entrance through the bathroom, as a passthrough, or a door into the bedroom (as it currently is). Note that we will be removing the large corner tub and replacing the vanity, shower, etc. with new fixtures....See MoreBrian M
4 years agocalidesign
4 years agoBrian M
4 years agomyricarchitect
4 years agolast modified: 4 years ago
Related Stories

BATHROOM DESIGNRoom of the Day: A Closet Helps a Master Bathroom Grow
Dividing a master bath between two rooms conquers morning congestion and lack of storage in a century-old Minneapolis home
Full Story
BEFORE AND AFTERSA Makeover Turns Wasted Space Into a Dream Master Bath
This master suite's layout was a head scratcher until an architect redid the plan with a bathtub, hallway and closet
Full Story
BATHROOM MAKEOVERSA Master Bath With a Checkered Past Is Now Bathed in Elegance
The overhaul of a Chicago-area bathroom ditches the room’s 1980s look to reclaim its Victorian roots
Full Story
BATHROOM DESIGNBathroom of the Week: A Serene Master Bath for Aging in Place
A designer helps a St. Louis couple stay in their longtime home with a remodel that creates an accessible master suite
Full Story
BEDROOMSBefore and After: French Country Master Suite Renovation
Sheila Rich helps couple reconfigure dark, dated rooms to welcome elegance, efficiency and relaxation
Full Story
BATHROOM MAKEOVERSReader Bathroom: A Plant-Filled Master Bath — No Tub Needed
A couple create the bathroom of their dreams with a lot of DIY work and a little help from the pros
Full Story
BATHROOM DESIGNBathroom of the Week: Light, Airy and Elegant Master Bath Update
A designer and homeowner rethink an awkward layout and create a spa-like retreat with stylish tile and a curbless shower
Full Story
ROOM OF THE DAYRoom of the Day: Roughing Up a Contemporary Master Bath
Natural materials and toothy textures help a sleek bathroom fit a rustic house
Full Story
BATHROOM WORKBOOKStandard Fixture Dimensions and Measurements for a Primary Bath
Create a luxe bathroom that functions well with these key measurements and layout tips
Full Story
BEFORE AND AFTERSBefore and After: Gray and Marble in a Serene Master Suite
A designer helps a California couple create an efficient and stylish space where they can relax, rest and rejuvenate
Full Story








Debbi Washburn