Thoughts on minimal floating vanity (just counters + sinks)?
Mittens Cat
4 years ago
Featured Answer
Comments (56)
Mittens Cat
4 years agolast modified: 4 years agoRelated Discussions
Faux floating vanity with deeply recessed platform?
Comments (13)Hi enduring, Do you rememeber you helped me with my bathtub decision? I am so glad I could offer bathroom vanity photos for your reference. If you have any questions, please don't hesitate to ask. First photo is the bathroom full view. The vanity cabinet is custom made using clear alder wood. Cabinet pulls are from Ikea. The counter top is made of quartzite Moonlight. We use same quartzite to trim around the bathtube, shower nitch, and window frame. The quartzite is very pretty, almost maintainence free, super easy to clean. We thought it would be easier to bath small kids, we decided using long shower curtain (from Restoration Hardware) instead of glass shower door. This photo shows the towels storage. I put two big bathsheets, and one roll of paper towel in the top drawer. There are 4 regular bathtowels and 4 face towels in the bottom drawer. The 2 top drawers on the right sides I keep make ups, grooming items, in the bottom drawer I put a bath scale and jewelry cleaner there. This photo shows trash pull out. The top shelf I put hair products there. 2nd shelf I put body wash, mouth wash, body lotion, shampoo bottles, face cleaner..etc. 10 full size bottles in total, and still has room for more. Next to the Toto toilet there is storage room for toilet paper rolls, paper towel and magazine rack. By the toilet (cannot see from the photo) there is an electrical outlet in case we want to add a washelet later. The two wooden boxes next to the mirror are medcine cabinets. The only doors are under the sink. There is plenty room for cleaning products and equipments. The top left drawer is for medicine. The 2nd drawer keeps hair drayer, curling iron, and toiletry bags for trips.The bottom drawer is for shoe polishing kit, shoe pads, emergency medicine bag...etc. . As I mentioned earlier, I am glad we chose full size cabinet. The ample storage keeps everything, so nothing is out. The counter top and tiles are all easy to clean, therefore keeping this bathroom clean does not take much effort at all. This post was edited by azmom on Fri, Jun 28, 13 at 3:49...See MoreDrain Rough-In Height for Floating Vanity??
Comments (6)@geoffrey-b Tell me about it! My plumber and I together looked at the specs provided and he felt certain that the bottom drawers must have a cutout to accommodate some plumbing (i.e. tail piece/trap). Naturally, I had to reach out to RH b/c there was no info anywhere regarding the drawers. I was completely caught-off guard when they responded saying there are no cutouts. They did confirm there is extra space (~7") between the back of the cabinet and the drawers when closed, however, the sink drain is at a greater distance from the back of the cabinet than those 7". I haven't had a chance to update our plumber on the additional info RH provided, so maybe there is a solution. For example, instead of the p-trap being installed below the sink, maybe the plumbing drains water towards the back of the cabinet and the p-trap is then installed within the 7" of space between the back of the cabinet and drawers? Not sure if I'm explaining that well, and maybe that's the simple/obvious solution. I'm just not familiar with that kind of setup, nor am I a plumber. It's just very frustrating the lack of information available. The RH website says it fits a standard p-trap/drain, but I'm not sure that's entirely the case in this situation....See MoreFloating vanity owners: any regrets??
Comments (27)@thisisnotadrill, yes, we are pleased with all four of our IKEA vanities + sinks (including the super thrifty one in our powder room). The only downside is the Odensvik sink is not a super bright-white, so, from the side, it looks a tad gray in comparison with the glossy bright white sides of the Godmorgon. But it's not something that I obsess on. :) Overall, I think the Odensvik sinks are very good value. Decent quality porcelain for the price! Though they are not as ultra modern looking as some, they clean up easily and I don't feel I have to be extra careful as I might with sinks made of composite materials (which can chip and yellow over time). All and all, solid value. I also bought them during the summer bathroom sale, which saved a good chunk. Good luck!...See MoreHow to get this look for vanity (cost estimate, etc.)?
Comments (26)In one of the other posts where you asked the same question, you indicated that you were getting rid of the door to the outside. That's a good idea, unless there's some reason you wanted people entering your house through a bathroom. "Wondering if there are any builders or designers out there who might give a guess as to what this entails." I don't understand why you are not directing these questions to the GC and the architect. There are too many cooks in this kitchen, and this kind of dilemma/ mangled design is the result. You want something very specialized (dare I say idiosyncratic,) and you're not going to find it at Lowes or Ikea. If you don't like your architect, find a designer who can work with you locally. Or you can keep asking the same question over and over, and a bunch of random people will throw a bunch of random ideas out at you. There's such a thing as too much information. Ideally, owner, designer, and builder work together so that these types of things don't come up when you're staring at stud walls. Dozens of people have given you good ideas here. Hire someone local to turn the best ones into reality, or your'e going to be staring a stud walls (or a terrible design) for a long, long time....See MoreMittens Cat
4 years agolast modified: 4 years agoMittens Cat
4 years agolast modified: 4 years agoMittens Cat
4 years agoMittens Cat
4 years agolast modified: 4 years agoMittens Cat
4 years agoMittens Cat
4 years agoMittens Cat
4 years agoMittens Cat
4 years agoGreenDesigns
4 years agolast modified: 4 years agoMittens Cat
4 years agoMittens Cat
4 years agolast modified: 4 years agoMittens Cat
4 years agobbtrix
4 years agolast modified: 4 years agobbtrix
4 years agoMittens Cat
4 years agoMittens Cat
4 years agoMittens Cat
4 years agoMittens Cat
4 years agolast modified: 4 years agoMittens Cat
4 years agoMittens Cat
4 years agoMittens Cat
4 years agolast modified: 4 years agoMittens Cat
4 years agoMittens Cat
4 years agolast modified: 4 years agoMittens Cat
4 years agoMittens Cat
4 years agoMittens Cat
4 years agoMittens Cat
2 years agolast modified: 2 years ago
Related Stories
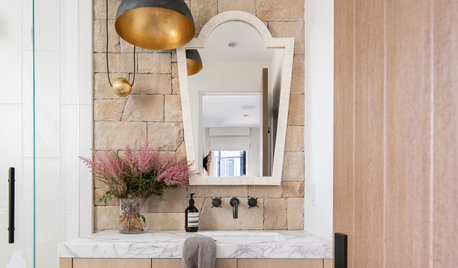
BATHROOM VANITIESNew This Week: 5 Stylish Single-Sink Bathroom Vanity Areas
Get ideas for beautifully coordinating your cabinet, backsplash, countertop and other details
Full Story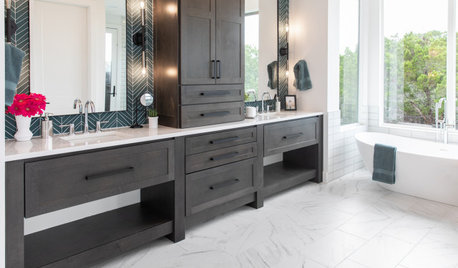
INSIDE HOUZZTop Vanity, Sink and Mirror Style Picks for Master Baths in 2020
Custom vanities, Shaker doors and double sinks are popular features, the 2020 U.S. Houzz Bathroom Trends Study shows
Full Story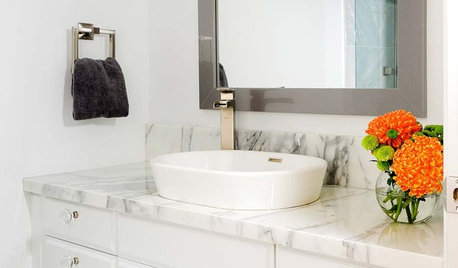
BATHROOM VANITIESAll the Details on 3 Single-Sink Vanities
Experts reveal what products, materials and paint colors went into and around these three lovely sink cabinets
Full Story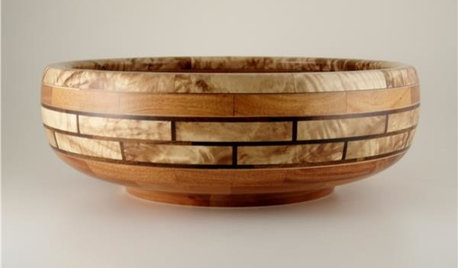
PRODUCT PICKSGuest Picks: Extravagant Sinks for Luxurious Bathrooms
Make a statement with a sink that celebrates artistry and individuality — just be prepared for the price tag
Full Story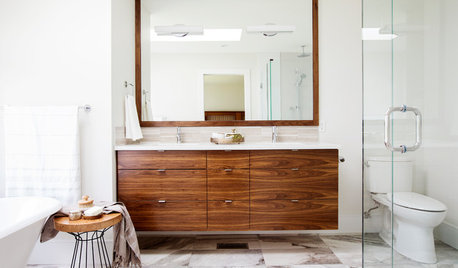
BATHROOM MAKEOVERSRoom of the Day: Walnut Vanity Warms Up a Master Bathroom
Marblelike tile, a floating vanity and a soaking tub elevate the simple design of this white bath
Full Story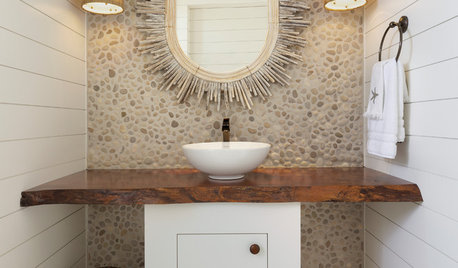
BATHROOM DESIGNChic Wood Vanities Star in Powder Rooms Popular in Summer 2018
Floating live-edge slabs and rough-hewn cabinets are among the wood vanities featured in these popular powder rooms
Full Story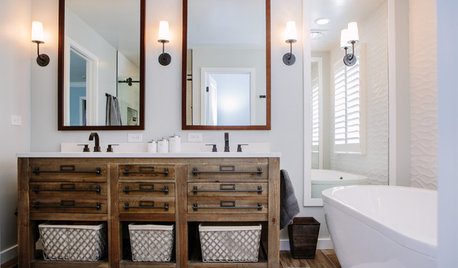
TRENDING NOW21 Stunning Vanities From Popular New Bathrooms
Rustic wood tones, rich colors and floating units show up in the top bathroom photos. Which looks do you like best?
Full Story
BATHROOM DESIGNSmall-Bathroom Secret: Free Up Space With a Wall-Mounted Sink
Make a tiny bath or powder room feel more spacious by swapping a clunky vanity for a pared-down basin off the floor
Full Story
BATHROOM DESIGNHow to Choose the Right Bathroom Sink
Learn the differences among eight styles of bathroom sinks, and find the perfect one for your space
Full Story
KITCHEN DESIGNKitchen Counters: Durable, Easy-Clean Soapstone
Give bacteria the boot and say sayonara to stains with this long-lasting material that's a great choice for kitchen and bath countertops
Full Story


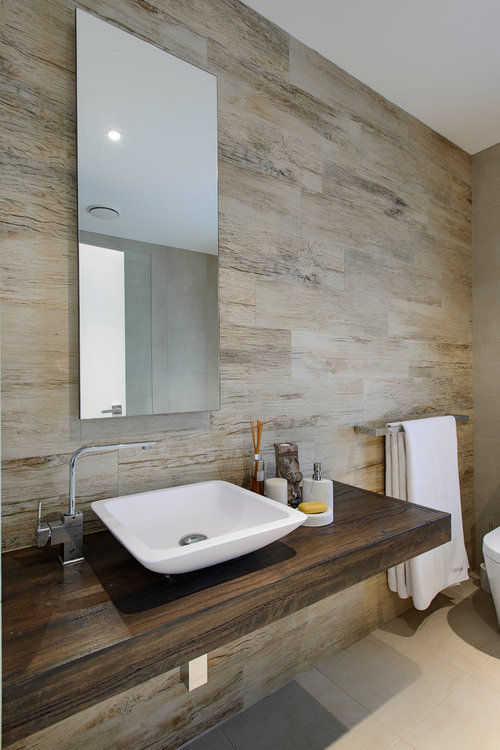

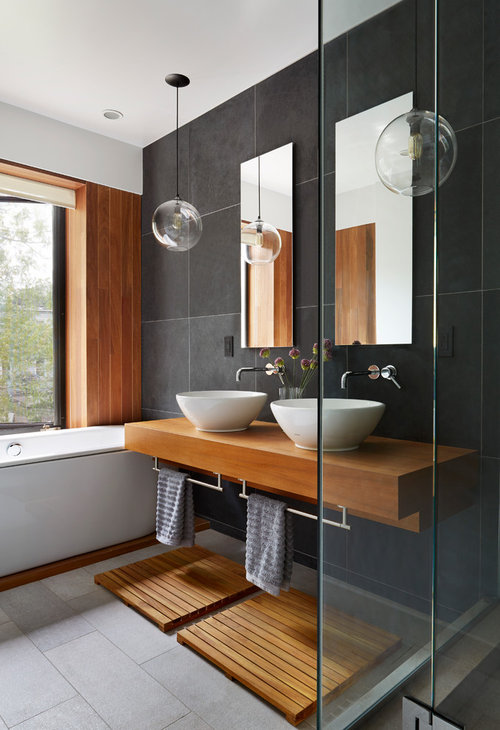
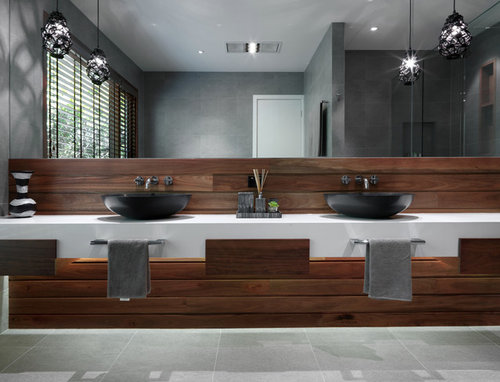
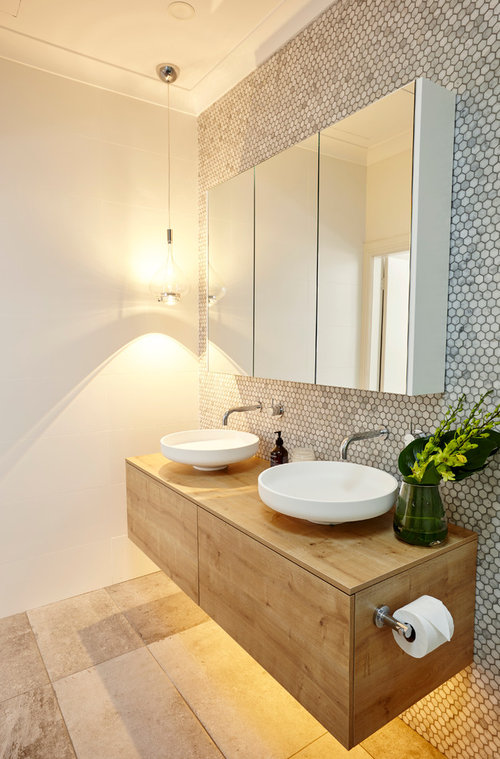
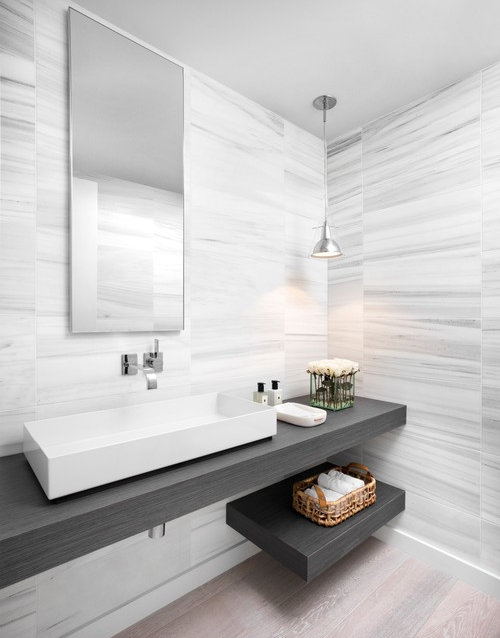



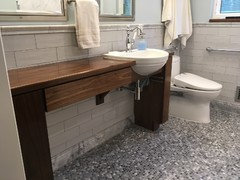

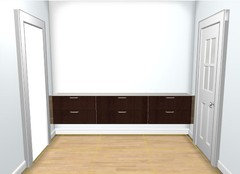
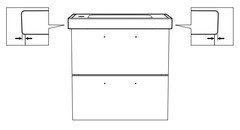
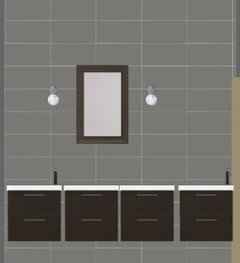

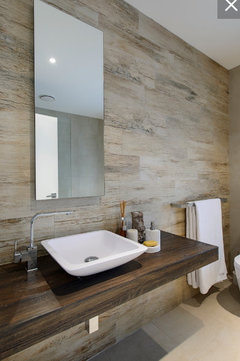
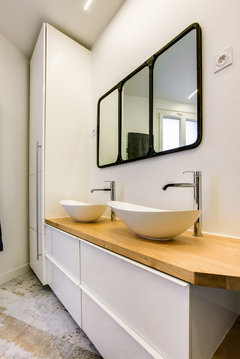
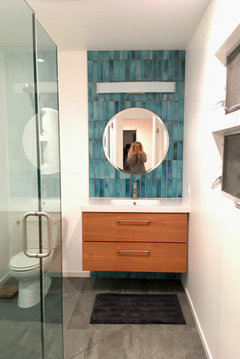
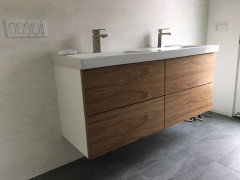


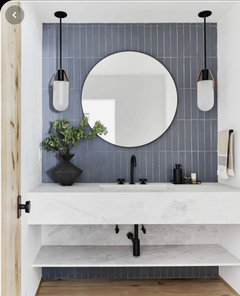
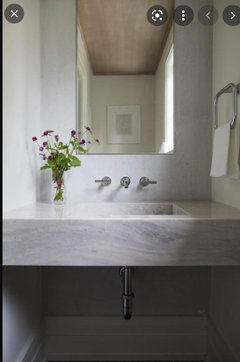
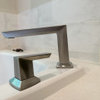
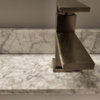
rdy2retire