HELP WITH DEN/KIDS ROOM ADDITION
Joanne Miller
4 years ago
Featured Answer
Comments (6)
Sina Sadeddin Architectural Design
4 years agoRelated Discussions
Shared (kids) bathroom layout help requested
Comments (13)When I was planning my new bathroom remodel to include my W/D, I really had some limitations. But I got it in there and love it. I got a Miele set because they are 24" deep and wide, or there abouts. I stacked mine and that might be an option, but I like side by side better myself. I incorporated a cabinet surround that included storage, open shelving, and a pull out ironing board. I love it. All very efficient for the most part. The stacking kit has a shelf that pulls out and is great for folding clothes. I use the vanity on the other side of the room to hold more folded clothes. I have a small valet rod that pulls out, mounted inside the middle cupboard and use it to hang a few shirts for ironing. If you go with a top loader and side by side installation go with a Speed Queen. SIMPLE to use for the girls and built like a tank, I hear. Over on the laundry forum they love their Speed Queens. Built like all machines used to be built. No nonsense cycles. No bells and whistles. If my 26 year old Maytag top loader that I have in the basement ever quits, I will replace it with a Speed Queen if I still need 2 washers. Another thing about washers on the second story. There could be a bouncy problem in the spin cycle. My Miele instructions said to place the set on a load bearing wall. You don't want the set in the middle of a joist span because it will act like a trampoline I hear. Front loaders have tremendous force when in the spin cycle something like 1100 or more RPM, whereas a top loader might be around 700 RPM. Don't quote those numbers please :) Outlets in my laundry cabinets allow me to store and use my iron above my ironing board pull out. I also have a false back to the cabinet, where I can pull apart all the shelving and have full access to the w/d shut off valves, electric plug ins, and the dryer venting for cleaning. Because my Miele dryer has side venting option, that is why I could fit it in a 24" depth space. Outlets in the medicine cabinet that I had made, and an outlet under my vanity to store my hair dryer for daily use. It is a little bit awkward, as the cord can hang up when I pull out the pullout that houses the dryer. They have systems that retract the cord I believe and might be tidier. I put LED strips in 2 cabinets with infrared on/off switches and I LOVE this feature. I have them in my vanity under the sink, and in my laundry cabinet. I also have a strip in my Medicine cabinet. On my go-to LED online source their infrared switches are expensive so I got them on sale for $16 each, still expensive but I knew I needed them for my plans. I ended up doing an extra LED install, with a plug in power, instead of hard wired by electrician, so I needed another switch. I did a search and there is an small auto LED light shop that sells the same switch for around $8....See MoreHelp with size of opening between living room and den
Comments (16)Here is a better floor plan of our space. This is almost to size, don't know why the dimensions are not showing up in the saved jpg. Here is the 3D Fun2BHere, the square box kind of thing in the living room is why we cannot really have anything inside the walls. You are correct tho in that it would be the perfect solution! We will ask to make sure of course/ My husband doesn't think it is possible tho. AnnieDeighnaugh, this is a scale drawing and it is so wonderful to actually "see" the options!:) We do have an antique chiffarobe that is so perfect in the corner next to the single entryway(option). I would hate to move it from there unless absolutely necessary. tracie.erin, you are right! I am so excited about having more space while entertaining. We don't have too many big parties but our rooms don't hold more than 4 extra people! I know that I will not be able to put any furniture on that wall in the family room anyway since it is a passageway from the bedrooms (please see the new images) Now on the living room side...I am not sure. For now we are planning to have two chairs there. tashasilvester as you can see from the new images, we have built ins on both sides and it will be too expensive to remove them. Making such a huge change does worry me and I have been mulling over this for months now! I also worry about resale value if we decide to open that wall up. My ideal solution would be to open it up and have an option to close it when needed. I only hope I won't regret it in the future, say when the kids are older! Thank you all for your thoughts...I really appreciate them and look forward to more!...See MoreDen - Need help to "finish this room" - PLEASE HELP!!!
Comments (46)Well, I obviously don't know how to search properly on Etsy because I'm not finding any cushion covers that would work in your space. They do offer an alphabetic list of fabric options though and the ones that I would consider for texture and a glam touch are: cashmere, faux fur, fur, satin, silk (including dupioni), suede, velour and velvet (incl. crushed). That doesn't mean the whole pillow needs to be in any of these fabrics; if you're going the custom route again, perhaps these could be trim on linen pillows. What I'd want to consider when adding pillows is balancing the colours and textures in the room. If you have a lot of shine already, you don't want all the pillows to be super shiny, etc. I saw this crushed velvet cover and wondered how that type of fabric would look on your print chairs. Echo a bit of the adjoining leather's shine without being all shine? Super soft fabric that gives a cozy vibe as well. Here are trimmed pillows that reminded me you can certainly use just a touch of these fabrics for that glam touch. I've no doubt you can find better options out there!...See MoreFlooring for kitchen/den and dining room help
Comments (1)IMo you need to figure out which hardwood you like best the old floor the engineered which one . Then do all the floors the same I do not think the engineered floor works with the other hardwood and since this is going to be a big job with removing a load bearing wall this is the time to get all the flooring to match everywhere....See Morenjmomma
4 years agoJoanne Miller
4 years agoSina Sadeddin Architectural Design
4 years agoJoanne Miller
4 years ago
Related Stories

REMODELING GUIDESRoom of the Day: Antiques Help a Dining Room Grow Up
Artfully distressed pieces and elegant colors take a formerly child-focused space into sophisticated territory
Full Story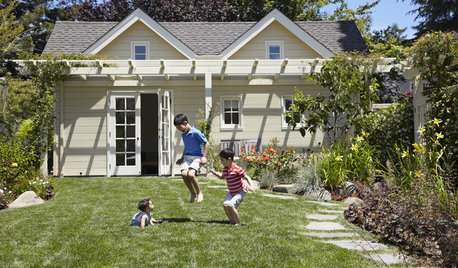
KIDS’ SPACESCould Your Home Help Your Kid Be an Olympian?
Looking to nurture a future sports star or just get your kid up and moving? Take some coaching from these homes
Full Story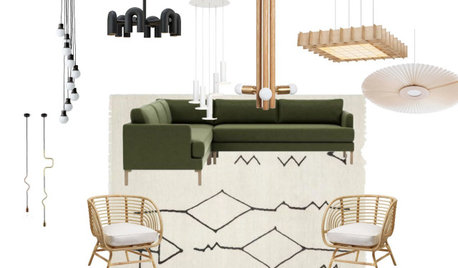
MORE ROOMSKid Spaces: Making Room for the Brood
13 ways to take advantage of all the possible kid space in your house
Full Story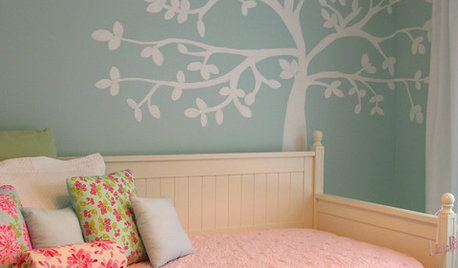
BEDROOMSKids' Spaces: From Nursery to Toddler's Room
13 Fun Design Ideas to Consider While You're Moving Out the Crib
Full Story
ORGANIZINGDo It for the Kids! A Few Routines Help a Home Run More Smoothly
Not a Naturally Organized person? These tips can help you tackle the onslaught of papers, meals, laundry — and even help you find your keys
Full Story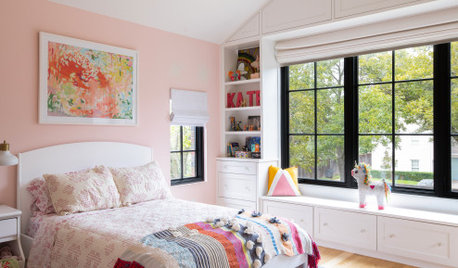
KIDS’ SPACESKids’ Room Colors and How They Can Affect Behavior
Find out how different hues can nurture sensitivity, counter restlessness and encourage confidence in children
Full Story
BATHROOM DESIGNKey Measurements to Help You Design a Powder Room
Clearances, codes and coordination are critical in small spaces such as a powder room. Here’s what you should know
Full Story
DECORATING GUIDESHouzz Call: What Home Collections Help You Feel Like a Kid Again?
Whether candy dispensers bring back sweet memories or toys take you back to childhood, we'd like to see your youthful collections
Full Story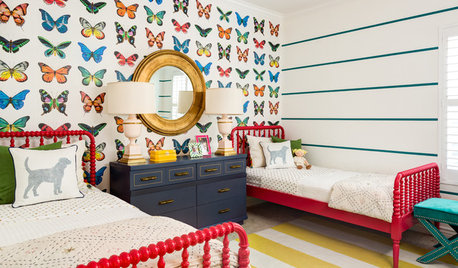
KIDS’ SPACESDesign Moves to Borrow From Kids’ Rooms
There’s a lot you can do elsewhere in the house with a liberal use of color, a sense of play and a little whimsy
Full Story



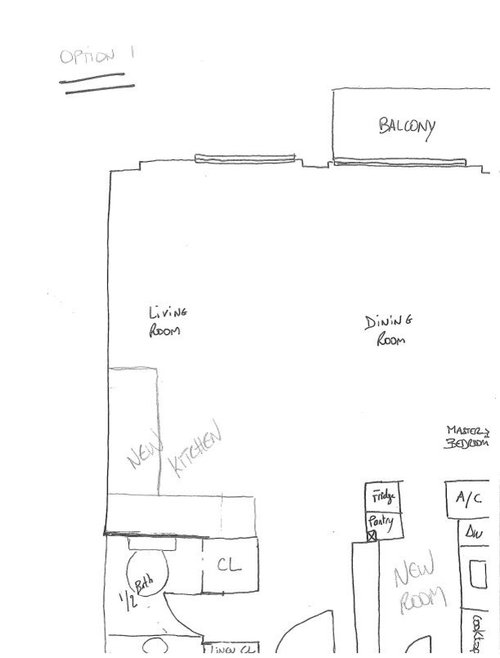


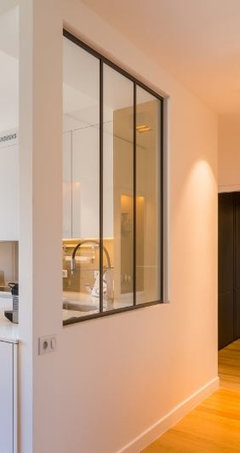
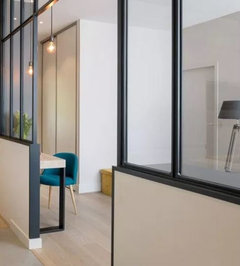
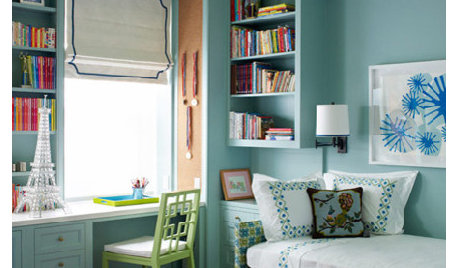



chicagoans