Adding stone veneer around porch supports - advice and ballpark est
juliannekemp
4 years ago
Related Stories

BATHROOM DESIGNDreaming of a Spa Tub at Home? Read This Pro Advice First
Before you float away on visions of jets and bubbles and the steamiest water around, consider these very real spa tub issues
Full Story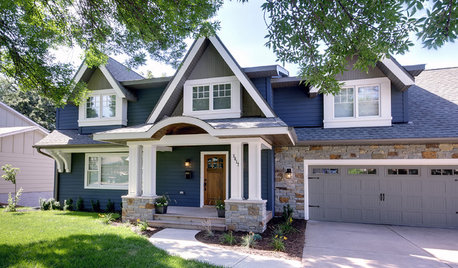
REMODELING GUIDESHome Exteriors Take Color Cues from Stone
Age-old yet with a thoroughly modern take, stone inspires exterior color palettes for home styles from traditional to contemporary
Full Story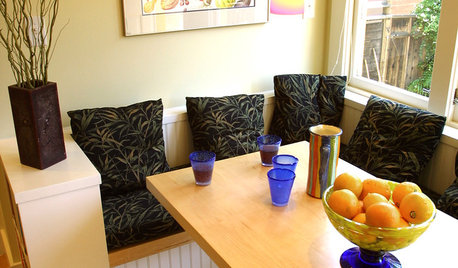
MATERIALSWoodipedia: Maple Is a Marvel Around the House
A heavy hardwood with lots of potential, maple appeals to modern sensibilities and won't break your budget
Full Story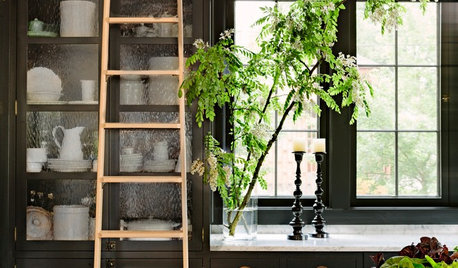
FURNITUREAim High: What to Know About Adding a Library Ladder
Have books or shelves out of reach? Here’s how to get a library ladder that works just right for your needs
Full Story
STANDARD MEASUREMENTSThe Right Dimensions for Your Porch
Depth, width, proportion and detailing all contribute to the comfort and functionality of this transitional space
Full Story
MOST POPULARWhat to Know About Adding a Deck
Want to increase your living space outside? Learn the requirements, costs and other considerations for building a deck
Full Story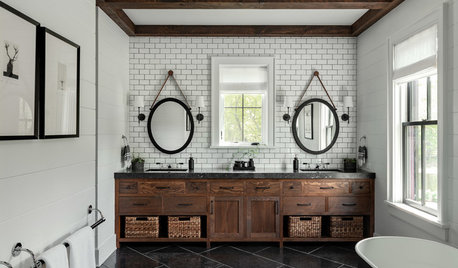
BATHROOM DESIGNBathroom Workbook: 7 Natural Stones With Enduring Beauty
Not everyone wants a marble bath. Bring organic warmth to counters, walls or floors with these hard-wearing alternatives
Full Story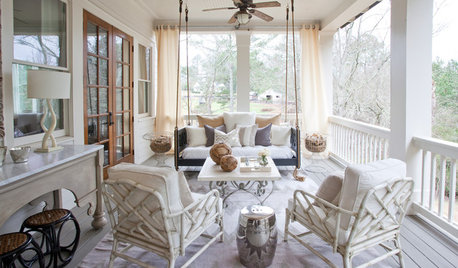
DECORATING GUIDESRoom of the Day: A Spacious Porch Brings Family Life Outside
This Georgia back porch, decorated in neutrals and a mix of textures, serves as living, dining and family room almost year-round
Full Story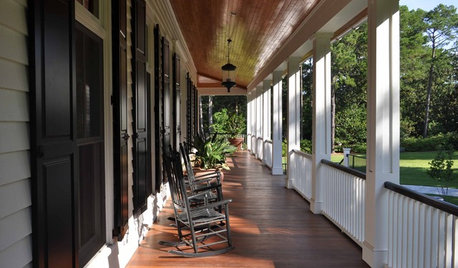
ARCHITECTUREElements of the Classic Southern Porch
Sit a spell with a glass of sweet tea and see what makes these verandas as pretty as a Georgia peach
Full Story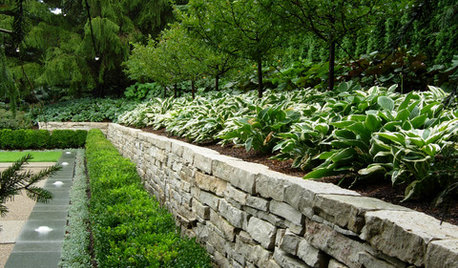
LANDSCAPE DESIGNGarden Walls: Dry-Stacked Stone Walls Keep Their Place in the Garden
See an ancient building technique that’s held stone walls together without mortar for centuries
Full Story


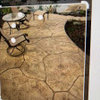


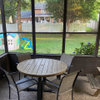
GN Builders L.L.C
Related Discussions
Please review- the whole enchilada
Q
Existing home price as guide to new construction
Q
Stone Veneer Height/Amount. How to wrap the sides of the house?
Q
Small Inset Front Porch Help... Posts and Decor
Q