shed roof style homes
matt98svt
4 years ago
Featured Answer
Sort by:Oldest
Comments (7)
User
4 years agoUser
4 years agoRelated Discussions
cool roof on old style brick home?
Comments (5)The difference in the temperature between light and dark colored composition shingles is miniscule. Once the asphalt base is heated up, it is held and is what makes attics hot. Proper ventilation or non vented principles done correctly using materials such as radiant barrier with vented, or foam with non vented, all installed correctly, is what takes care of keeping an attic area or cathedral ceilings cooler. Certainly light colored shingles will be cooler than dark slightly, but not enough difference to lead you to make a decision on color that you will regret....See MoreUpdating an 80s contemporary home
Comments (32)I love the 80's Shed roof style home! We are in the middle of our own 80's modern renovation! One of the first things we did was to replace the tired asphalt shingle roof with a fresh black metal roof, painted the exterior in Sherwin-Williams Urban Bronze with Black trim, Replaced the existing garage door with a Cloplay Frosted glass panel door, added a Sapele wood courtyard entry fence and replaced the entire front entry opening with a massive glass panel and an asian inspired 48' wide front door. We have made a positive impact on our neighbors... they are amazed at the transformation!...See Moregreenhouse with shed-style roof
Comments (3)It may work. Keep in mind that the winter sun is quite low so you will get lots of sun hitting the greenhouse at the right angle. In summer when it is hot and the sun is high in the sky, you really don’t need the light from above for heat but you may find your plants get legging searching for the light. You could also adapt the design and use a polycarbonate roof to allow some light in from above. And then insulate it in winter with removable rigid styrofoam insulation. My greenhouse faces west, so it only gets the sun starting at around noon in summer and by 6pm the sun has set behind a forest about a kilometer away, so at most I will get 6 hours of direct sunlight. It is enough to get temps up to over 30C on the hottest summer days, even with the door and roof vents open. Here’s a photo. Let me know if you have any questions about the construction: Notice that it has knee walls which are insulated - I have everything in pots on benches at the front wall and right side and tomatoes in tubs on the floor at the back of the greenhouse (against the house wall). The greenhouse stays at around 6C or 7C as the min temp when the outside temp is around freezing. I’m in Victoria, BC so we rarely get below freezing. I still have pepper and eggplant plants that I hope will continue into the spring once it warms up again. I also overwinter all of my potted flowers such as geraniums, fuschia and dahlias. I’ve posted a few posts on my blog at tranquilgarden.ca - just do a search for greenhouse. I hope to post more and eventually also write an ebook about greenhouse construction. Also check out my book review on The Year-Round Solar Greenhouse - the book is great and I highly recommend it. It doesn’t go into detailed construction info but does give lots of info on how to store solar energy and have a passively heated greenhouse....See MoreUpdating an 80s contemporary shed style house in Denver
Comments (2)Yes! Something odd happened and I had to make another post as I can't edit this one. here is the link. would love your input Patricia. Check out this discussion on Houzz - https://www.houzz.com/discussions/5891041/updating-80s-contemporary-shed-style-in-denver...See Morecpartist
4 years agoVirgil Carter Fine Art
4 years agomatt98svt
4 years agoUser
4 years ago
Related Stories
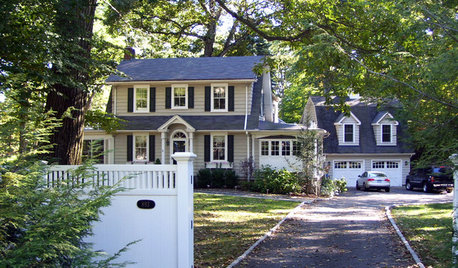
TRADITIONAL ARCHITECTURERoots of Style: Dutch Colonial Homes Settle on the Gambrel Roof
Colonists from the Netherlands brought the gambrel roof and other quaint details. Has your home adapted any of these features?
Full Story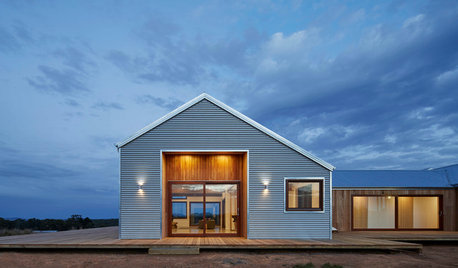
HOMES AROUND THE WORLDHouzz Tour: A Shed-Style Home Frames Views and Blends In
This rural home in southern Australia uses clean lines and sustainable strategies to achieve striking results
Full Story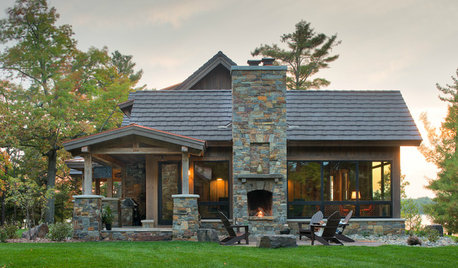
ROOFSWhat to Know Before Selecting Your Home’s Roofing Material
Understanding the various roofing options can help you make an informed choice
Full Story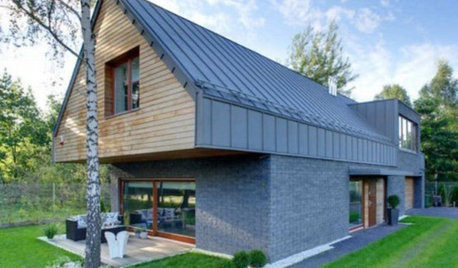
REMODELING GUIDESModern Gable-Style Homes
See how pitched roofs and overhangs can be simple, innovative and modern, too
Full Story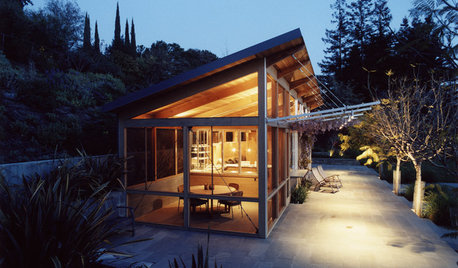
ARCHITECTUREDesign Workshop: The Shed Roof
This popular — and versatile — form straddles the divide between contemporary and traditional styles
Full Story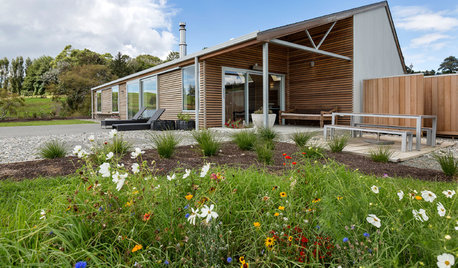
WORLD OF DESIGNHouzz Tour: A Country Home With New Zealand Barn Style
An architect sculpts a modern shed-style house for a couple seeking a home that sits comfortably on the land
Full Story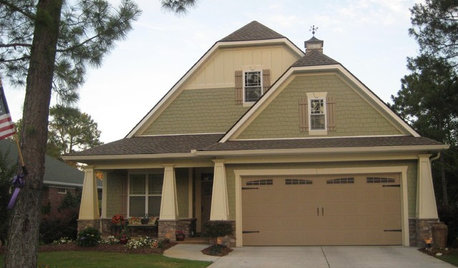
ARCHITECTUREClipped Gable Roofs Extend Traditional Exterior Style
With a practical function but a pleasing appearance, traditional clipped gables create curb appeal for Craftsman and bungalow homes
Full Story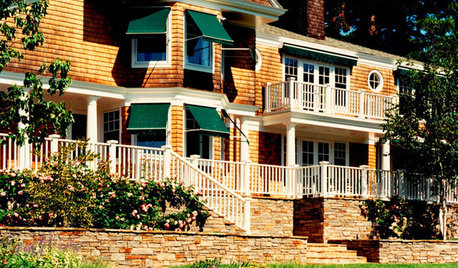
REMODELING GUIDESShingle Style: Warm Home Design for Seaside to Suburb
Gable roofs, unfinished shingles and towers mark America's first "modern" home style
Full Story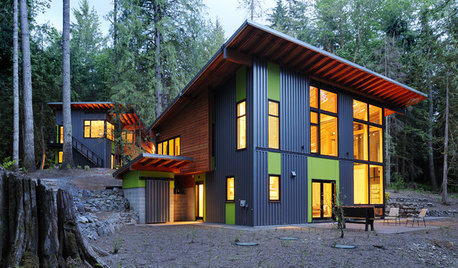
ARCHITECTURESingle-Sloped Roofs Ramp Up Modern Homes
Mirroring a steep site or used for architectural interest, sloped roofs create a connection with the landscape
Full Story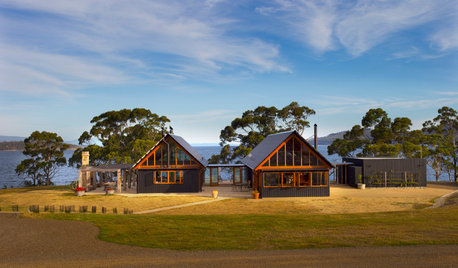
HOMES AROUND THE WORLDHouzz Tour: Apple Sheds Inspire a Tasmanian Home
A pavilion house on Australia’s Apple Isle takes advantage of its local history, natural setting and water views
Full StorySponsored
Custom Craftsmanship & Construction Solutions in Franklin County




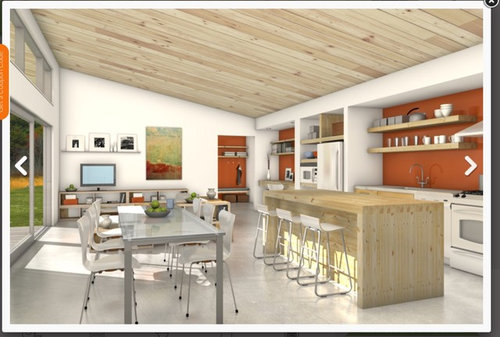
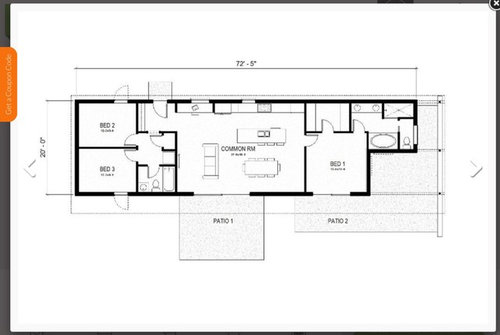




Mark Bischak, Architect