converting a bedroom into a master bath/walk in closet - layout help
Wendy Callendar
4 years ago
Featured Answer
Comments (11)
Related Discussions
Convert small bedroom to master closet?
Comments (8)I am guessing your joists run top to bottom in your layouts... How are you going to drain your tub and sinks? It is unlikely it will be possible or cost-effective to drill through all the joists to join those drains to your main stack. It is more likely the plumber will want to add a stack. (We are just finishing up a remodel with these sorts of questions. I was surprised that it was easier/more cost-effective to add a stack than it was to connect to an existing stack). So, before you do anything definitive and "stuck" with your current toilet position, call in a plumber who does remodels to get their feedback....See MoreConverting bedroom into bath/closet - lots of questions
Comments (7)We added an 8'x10' bathroom upstairs, and, along with floorplan changes in 2 bedrooms, and the associated wall demo and construction (including adding 2 closets), it cost us around $10K. It was all DIY, using mid-range materials and glass doors on the shower. So your cost should be less than that. We're currently gutting to the studs a 5'x7' bath and replacing all the house plumbing, so a close equivalent to what you're doing, except you're also adding walls and a closet. Our budget is $1K for the bathroom and $1K for the plumbing. So bottom line: I think you can do it for $5K if you watch your material choices and DIY everything. Average bath remodels may cost $15K, but they're also typically hired out. As for resale, I live in a basement area and in my experience, many/most people are looking for a certain number of bedrooms to handle their kids, and they consider basement bedrooms in their calculations, even if they technically "don't count" for assessor/appraiser purposes. In fact, there are some people building new homes that put the master on the main floor and all the kids' bedrooms in the basements (I wouldn't do that myself). So there may be families with young kids that want all the bedrooms on the same level, but others with teenagers may actually prefer to have a basement bedroom to put their teen. :-) A 6' wide walk-in closet will be a little tight, with just 2' of walk space between the clothes. But it's doable, and better than you've got now, so I don't see a problem with it. You can get a decent shower valve/fixture set for $300 and change. We bought all of ours on ebay, and they've got separate temp/pressure controls. See one example linked below. Good luck with your planning! Here is a link that might be useful: Delta faucet set on ebay...See MoreNeed Help with Master Bedroom Bathroom/Bedroom Layout - 1970s house
Comments (5)I like my first idea best as far as use of space. I know people say not to put toilets on an outside wall. We had one in our last house in Iowa, but we had 2X6 construction. I don't know how high your window is, but I'm guessing the toilet would fit under there. The shower would be 5 feet long or shorter if you want a wider space to get to the toilet. (kind of tight the way I have drawn). You could do a 5 and half foot long shower and do an angled door at the left end to allow room between the shower and toilet. The vanity would be about 7 feet long, unless you do a 60 inch vanity with a linen cabinet at the door. I would reverse entry door swing if you do that.. The second top right could work and you would still have a small closet. The bottom left plan would require waterproofing your front window. Hopefully someone will give you other ideas. The bottom right plan is bigger, but no closet. Each square equals 1 foot....See MoreMaster bedroom walls, a short walk through and then the walk in closet
Comments (3)That layout sounds kind of like what the 2 bedroom units in the HOA I lived in when we were still in SoCal was like...The vanity area of the bathroom had a closet facing the vanity/sink side that was the two sliding door type, with a door to the toilet/tub+shower part of the bathroom to the right (left if you're coming in the door from the master bedroom) and a door to the master bedroom on the left (right if you're coming in from the toilet/tub+shower part of the bathroom) - another double door slider closet was in the master bedroom. They almost always painted all of the walls, the closet doors, and the doors in/out of each space the same color as the master bedroom because it was adjoining. The smaller bedroom accessed the bathroom through another door off the upstairs hallway, so sometimes that smaller bedroom would be painted a different color but not always. White (the same one as was used elsewhere) was a popular and sensible choice, you can always add color with accessories and art! White bedding can start to look dingy if you don't wash it in hot water (occasionally adding bleach to go into the load while it's running), so think about how much 'maintenance' you're willing to do before buying all the bedding in white (sheets and pillowcases in white aren't as big of a deal because you typically have 'decorative' pillows and a comforter/duvet covering them when you get the bed made each day). :) When we had the house on the market the 'stager' had us buy one of those cheap bed-in-a-bag comforter/shams/decorative throw pillow sets in white with a little area of patterned print down at the part that goes on the foot of the bed, which I thought was totally impractical given that our dog loves being on the bed and washing the thing would have made the fiberfill migrate around so it would be lumpy when it went back on the bed! At least the place sold in less than a month after being listed so we didn't have to worry about it for very long. :P...See MoreWendy Callendar
4 years agoWendy Callendar
4 years agoWendy Callendar
4 years agoHU-889196667
last yearlast modified: last yearptreckel
last year
Related Stories

BATHROOM DESIGNRoom of the Day: A Closet Helps a Master Bathroom Grow
Dividing a master bath between two rooms conquers morning congestion and lack of storage in a century-old Minneapolis home
Full Story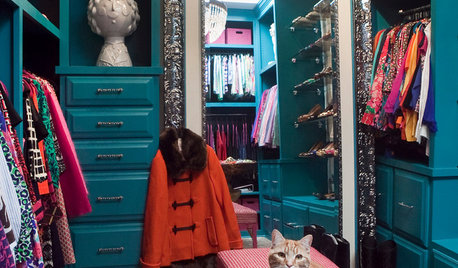
CLOSETSBuild a Better Bedroom: Inspiring Walk-in Closets
Make dressing a pleasure instead of a chore with a beautiful, organized space for your clothes, shoes and bags
Full Story
BATHROOM MAKEOVERSA Master Bath With a Checkered Past Is Now Bathed in Elegance
The overhaul of a Chicago-area bathroom ditches the room’s 1980s look to reclaim its Victorian roots
Full Story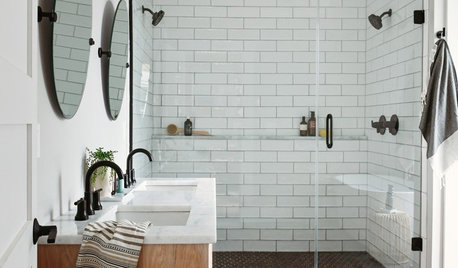
BATHROOM OF THE WEEKBathroom of the Week: A New Master Bath in Black and White
In Pennsylvania, a bedroom is converted into a bright, airy and budget-friendly bathroom
Full Story
BEFORE AND AFTERSA Makeover Turns Wasted Space Into a Dream Master Bath
This master suite's layout was a head scratcher until an architect redid the plan with a bathtub, hallway and closet
Full Story
BATHROOM DESIGNBathroom of the Week: Light, Airy and Elegant Master Bath Update
A designer and homeowner rethink an awkward layout and create a spa-like retreat with stylish tile and a curbless shower
Full Story
BATHROOM MAKEOVERSReader Bathroom: A Plant-Filled Master Bath — No Tub Needed
A couple create the bathroom of their dreams with a lot of DIY work and a little help from the pros
Full Story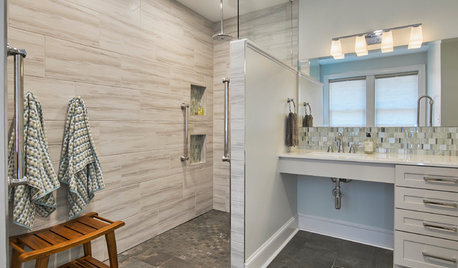
BATHROOM DESIGNBathroom of the Week: A Serene Master Bath for Aging in Place
A designer helps a St. Louis couple stay in their longtime home with a remodel that creates an accessible master suite
Full Story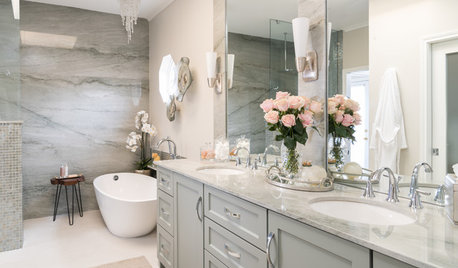
BATHROOM MAKEOVERSBathroom of the Week: Luxe Spa-Like Feel for a Master Bath
A designer found on Houzz updates a bathroom with a wall of quartzite, a water closet and glamorous touches
Full Story
BATHROOM WORKBOOKStandard Fixture Dimensions and Measurements for a Primary Bath
Create a luxe bathroom that functions well with these key measurements and layout tips
Full Story


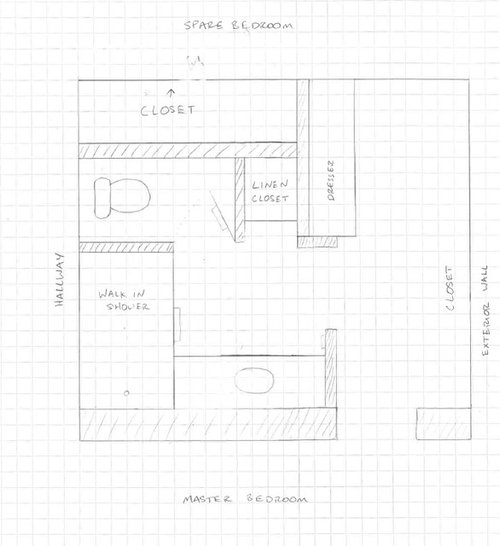
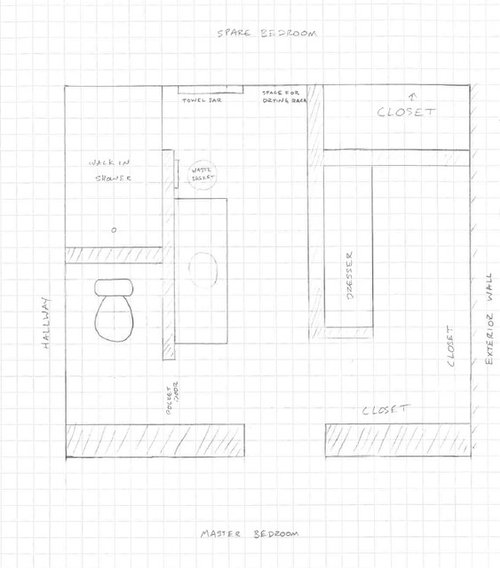

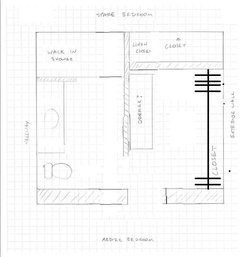
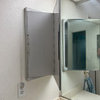


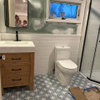
rainyseason