Reach In Closet Inside Master Bathroom?
Sabrina C
4 years ago
Featured Answer
Sort by:Oldest
Comments (28)
thinkdesignlive
4 years agothinkdesignlive
4 years agoRelated Discussions
Size of Master Suite-Bathroom and Closet
Comments (32)I have an almost 400sq ft master bedroom including master bath in a two bedroom, 1500 sq ft house. I have a three person jetted tub, a five foot shower with seat, a 55" single vanity. and a separate wc. It's big enough so I can have my dresser in the bathroom containing my underwear/basic wear. So when I wake up in the morning, I can go take my shower, get out of the shower, dry off and put on my basics. Turn around, blow dry my hair, put on my make up. All without ever having to turn on a light in the bedroom and without disturbing my husband who probably is still asleep. I spend at least 25 minutes every morning in my bathroom. One of my must haves during the design was ample space for my hair dryer, brushes and straightener. I want to be able to dry my hair while having my straightener turned on and heating up and I need a dedicated spot for that. At night, my 3 year old can comfortable splash in the tub, recreating a scene from godzilla with dinosaurs and boats while I relax in my recliner and whatch tv, while also keeping an eye on the kiddo because I do not have a door to my bathroom. After the kiddo is in bed, if I want to I can take a nice long soak while watching House Hunters. My master bath is massive in relation to the size of my house, but you know what? So what. It's not "fantasy living". I don't have to live with a child bothering me or knocking on the door, I'm not wasting any space. I spend a lot of time in my bathroom and I enjoy every minute of it. I'm not wasting any space. I don't have marble tile, I have soft, non slip luxury vinyl plank. I have a regular, plain old shower instead of a custom tiled shower. We only have one child. We don't entertain. We don't have a million overnight guests. If I had build 3 bedrooms, I would have one completely empty room that would never get used for anything except maybe some boxes. I don't even have furniture for a third bedroom. But the resale value!!! Who cares? I am not selling. Instead I built a massively oversize bedroom for the one child. If he wants sleepovers, he'll have plenty of room for all of his friends without having to break out an air mattress in the living room. And he can keep all of his toys in his room. I hate toys in the living room. Everyone advised us on this kid friendly feature and that kid friendly feature. Uhm...he's only 3 for one year of his life. So no. I'm not going with a Mickey Mouse light fixture and miniature urinal, things that were recommended to us in all seriousness during our build. Moral of the story. Make your bathroom any damn size you want. It's your bathroom....See MoreMaster Bathroom + Closet
Comments (14)Looks like I will keep my layout, and if anything I will pick the long and narrow layout with just a large bifold door closet for the bedroom. I don't like the option of squaring off the bathroom to have a square closet to walk into. Is there any reason having the right portion of closet as you walk in as a his section and the back portion as a hers section wouldn't work? It would mean less space is being used, but I could use the layout I have that way and keep plumbing tighter together....See MoreBathrooms (2) and Master Closet Remodel
Comments (1)Lots of reading later, it looks like I'll be okay with hanging clothes on either side of the closet space. 2 feet on either side for hanging clothes leaves me 27" for a center aisle. Wall A on the left as you enter (99"), Wall B along the short back (75"), and Wall C on the right as you enter (99")....See MoreMaster bathroom + closet - how can I maximize space
Comments (10)The first problem here is space allocation ... you have SO MUCH space in the bedroom /space enough to have three beds, yet the closet and parts of the bathroom are small, cramped areas. The second problem is the angles, which make for odd usage of space. You probably can't do anything about the angle in the hallway, but you can square off spaces within this large master suite: - Block off a large master closet just inside the bedroom ... this also provides a sound barrier between the bed and the staircase. You can also have a smaller master closet on the other side ... or this closet could open to the hallway /could serve whole-house purposes. - You still have a large bedroom space. - This could give you a larger vanity ... the one you have now absolutely can't support duplicate sinks. A part of this vanity could easily become a linen tower. - By stealing space from the over-large tub deck, you can have a larger shower. - Note that your toilet-in-a-closet doesn't work. You can literally see that the door is hitting the toilet. - A storage space beyond the toilet seems odd and difficult to access. Perhaps a door could be opened towards the bedroom /which wouldn't require squeezing past the toilet. Or you could use some of the storage space to enlarge this toilet-closet ... it could give you some storage space next to the toilet. Better yet, do away with the closet....See MoreSabrina C
4 years agothinkdesignlive
4 years agofelizlady
4 years agoiamtiramisu
4 years agolast modified: 4 years agothinkdesignlive
4 years agoSabrina C
4 years agoSabrina C
4 years agoiamtiramisu
4 years agoSabrina C
4 years agothinkdesignlive
4 years agoSabrina C
4 years agothinkdesignlive
4 years agolast modified: 4 years agothinkdesignlive
4 years agoUser
4 years agoSabrina C
4 years agothinkdesignlive
4 years agoUser
4 years agothinkdesignlive
4 years agoSabrina C
4 years agothinkdesignlive
4 years agoNai Q
2 months agoNai Q
2 months ago
Related Stories
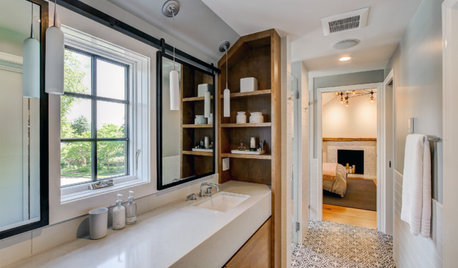
BATHROOM DESIGNBefore and After: From Cramped Closet to Open Master Bathroom
Seattle homeowners work with a design team to transform an attic closet into a bathroom with a shower and walk-in closet
Full Story
BATHROOM DESIGNRoom of the Day: A Closet Helps a Master Bathroom Grow
Dividing a master bath between two rooms conquers morning congestion and lack of storage in a century-old Minneapolis home
Full Story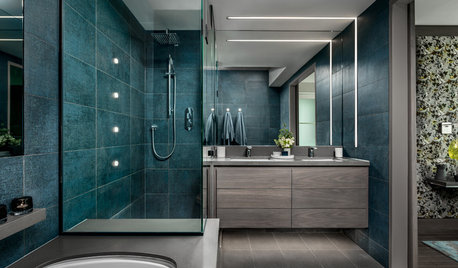
INSIDE HOUZZWhat Homeowners Want in Master Bathroom Showers and Tubs in 2019
Homeowners are split on tubs, while the majority upgrade showers, according to the 2019 U.S. Houzz Bathroom Trends Study
Full Story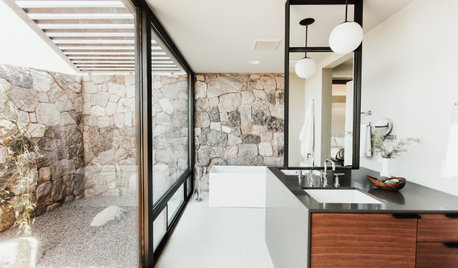
INSIDE HOUZZWhy Homeowners Are Remodeling Their Master Bathrooms in 2019
Find out what inspires action and which types of pros are hired, according to the 2019 U.S. Houzz Bathroom Trends Study
Full Story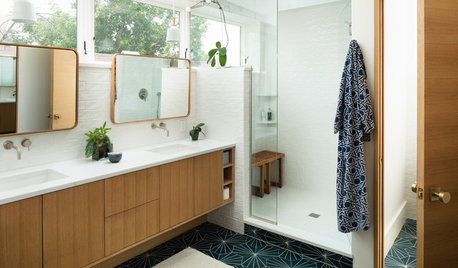
INSIDE HOUZZWhy Homeowners Are Remodeling Their Master Bathrooms in 2018
Priorities are style, lighting, resale value and ease of cleaning, according to the U.S. Houzz Bathroom Trends Study
Full Story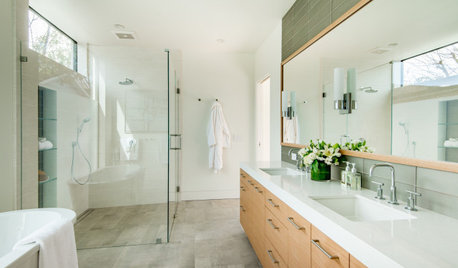
INSIDE HOUZZHomeowners Focus on the Shower in Master Bathroom Remodels
Showers are getting bigger even as most rooms stay the same size, the 2020 U.S. Houzz Bathroom Trends Study shows
Full Story
BEDROOMSInside Houzz: A Guide to Updating Your Master Bedroom
Using data from a new Houzz survey, we share how you can better navigate the task of tackling a bedroom project
Full Story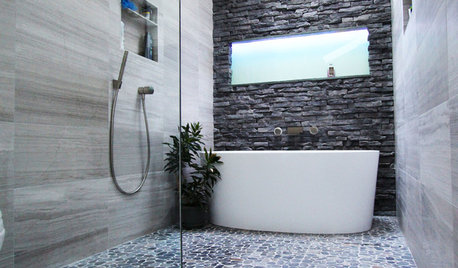
BATHROOM MAKEOVERSInside Houzz: A Chopped-Up Bathroom Goes Streamlined and Swank
Dysfunctionally divided and dated too, this bath needed major help. The homeowner found it on Houzz
Full Story
BATHROOM MAKEOVERSReader Bathroom: A Plant-Filled Master Bath — No Tub Needed
A couple create the bathroom of their dreams with a lot of DIY work and a little help from the pros
Full Story
BATHROOM DESIGNBathroom of the Week: Light, Airy and Elegant Master Bath Update
A designer and homeowner rethink an awkward layout and create a spa-like retreat with stylish tile and a curbless shower
Full Story







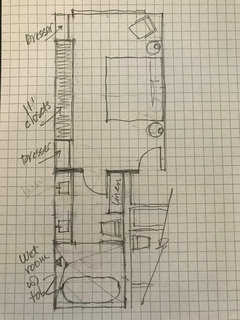
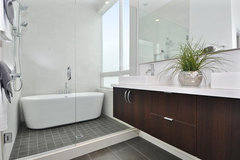







N Dobos Architecture