Finalizing floor plan - toss the double height ceilings or keep them?
Mally
4 years ago
Featured Answer
Sort by:Oldest
Comments (14)
Related Discussions
Almost Final Floor Plan w/Elevation, comments?
Comments (11)Re the T-shaped island... Seeing your inspiration photo helps me understand how you want the T-shaped island to function and it is a lovely idea. I'm just afraid that you may not have made the base of the T long enough for it to really serve the purpose you want. It looks like the seating area on each side is about 3 ft long. (I'm guessing based on comparing it to the width of your cabinets). I'm also guessing that you're planning on 4 people being able to sit together there(two on each side). If so, you may find that the two people sitting closest to the prep sink wind up feeling a bit squished. With a countertop blocking free arm movement on one side and a dining companion blocking free arm movement on the other side, 18" might not be wide enough. I could be wrong tho. Perhaps you could do a "mock up" by putting a couple of tables together to simulate the island then seeing if the planned seating area will work for your family. BTW - don't let your concern for your designer's frustrations at redrawing things stop you from getting your plans EXACTLY right. I didn't go back to my designer and make him fix the number and location of my porch posts yet one more time like I should have. He had had them RIGHT on one set of plans and then apparently pulled up a previously saved version and "lost" the correction on the next set and, having fixed the posts once, I didn't notice the problem again until we had already had 10 sets of the final drawings printed up and were in the process of getting bids. I had wanted one fewer post across the front of my house and the remaining ones each spaced about 18" further apart to make up the difference. This would have placed the posts so they FRAMED the front bay windows and my front porch swing symetrically. As it is, one post sits off center in front of my bay window and another post blocks my view from the porch swing. I figured, "what the heck, they're just porch posts. I'll just tell the builder where I want them to go. No need to get new drawings." Wrong! By the time we finally got thru the bidding process and had picked a builder, the issue had slipped my mind again. My porch posts are structural supports for the porch roof and for a deck that sits above the roof. They were framed up - exactly as the plans showed - and I couldn't quite figure out what was wrong until one day while getting rid of junk, I happened across an earlier set of plans showing the posts in the correct position. By that point, our porch roof was on and the roof deck was done. Changing the posts would have meant pretty much taking the whole porch and roof deck back down and starting over. Total cost to fix - nearly $15,000. I had to leave them alone. No one else notices the lack of symmetry (or, at least if they do, they'e too kind to say anything) but it bothers me no end and always will. Getting you plans exactly RIGHT falls under the "measure twice and cut once" mandate. If redrawing frustrates your designer, too bad. That's what you pay him for. (Besides, he's doing it on a computer so it's not like he has to redraw every line by hand. LOL!...See MoreFinal (?) floor plan
Comments (33)Marthaelena- Wow! I'm amazed! Your layout really solves a lot of problems. Somehow you managed to enlarge the closet, the bathroom, and add a linen closet. I don't think the stairs could go the other way- with 10' ceilings, you'd run out of steps before you got upstairs. I don't remember why we had the refrigerator there; I'll have to digest all this for a few days. The utility room is greatly improved, too. Thanks so much for your insight and hard work. bevangel- thanks to you, too- you got the ball rolling. If we move the fridge, we can't have a peninsula (maybe that's how the fridge wound up there?) I actually have a scale model of the house built out of foamboard; it won't take much to rip out the interior walls and try out some of these ideas. You also suggested that I eliminate the wall between the foyer and parlor; I think a half wall or railing or something would be nice. I think I'll have to have a structural column at the end of that wall, because there is a massive beam above the ceiling which holds the upstairs and roof up. With a post, I only have to span a manageable 16'. I think it would be attractive with a low wall or railing, terminating in a nice column. Open to the parlor, but still a separate space. The good news is that since I will be doing a lot of the construction myself, minor changes won't cost me too much. We could literally do a full scale mock-up of the kitchen once the shell is built, and see which way we like it before I build the cabinets. I do need to get the walls and openings in the right places, though!...See MoreFinal decisions, floor plan help pls (Bevangel, Summerfield, etc!
Comments (45)Hey Kirkhall, glad to see you're still moving forward! But, I thought there was a vent stack just about exactly where the hinges on the door into the NW bedroom are shown. Have you decided to go ahead and move that vent stack or am I just misremembering exactly where it was? Could you show exactly where the vent stack will be on the drawing above? I don't want to spend too much time playing with your sketch only to find out that that danged vent stack is in the way of every idea. But, I do agree that the sketch your GC's designer provided looks awkward. I'm comfortable with angled walls but they do need to look PLANNED! Where two walls meet at 135 degrees (90 + 45) they usually look planned. And, if you have two matching sets of angled walls that meet at 120 degrees (90 + 30) or at 150 degrees (90 + 60) they also usually look planned. But,where (as here) walls meet at some other odd angle, they often look like a mistake was made in the building process and the angled wall was just stuck in willy-nilly to make all the walls connect up. I'm wondering if something like this would work. (Probably depends on where that danged vent stack is!) The hallway to your bedroom would be made about a bit wider and the laundry closet a bit shallower than on your GC's design...but the laundry closet still should be plenty wide for the washer and dryer to sit at the ends as shown on the GC's design. The dotted red line is just to show how I envision the wall beside the NW bedroom would line up with the outer wall of the laundry closet. The only angled walls would be one at the top of the stairs and one in your bedroom and both would meet other walls at 135 degrees instead of some odd angle. If you put a small triangular table or some nick-knack shelves in the corner across from the hallway angled wall, you would create an angled hallway effect that would look planned rather than haphazard. I know one issue you're dealing with with the girls bedroom closets is that you have a kneewall at one side which is making it hard to figure out how to fit in a full sized door. But I think you could do their closets like this using 24" wide regular doors set where you have a full height ceilings. (Yes, I know 24" wide doors aren't exactly "optimal" but where space is tight, they will work FINE as closet doors, particularly for a child's closet!) Both closets would then be shallow walk-in closets (3.5 ft deep x about 6.5 ft wide) with hanging rods to the left and right of the door and a narrow aisle down the middle. Since you wouldn't have to walk very far into the closet, it wouldn't matter that the aisleway was narrow. Obviously, on the side with the low ceiling, you would not have any storage above the hanging rod but I had a similar closet in one of the secondary bedrooms of our old house that was built under a stairway and it was actually pretty functional. With kid's closets, you often want to put set the hanging rod pretty low anyway....See MoreFinal floor plan? Crunch time!
Comments (68)The problem I have with books is that they always seem to be dusty, and the shelves tend to get cluttered and disorganized. My collection of books isn't likely to be found at even a big library; I have a lot of technical books about things that interest me, plus obscure first editions and the like. I suppose I could store most of them in the bedroom. The bed will be between the two windows, with a small dresser and TV directly opposite, on the bathroom wall (that's one of the reasons why the bathroom door is around the corner). I could make built-ins on the section of wall, and put our smallish bedroom TV in the built-ins. Today's TV's are so slim, it would fit on a standard bookshelf. I've thought about putting a TV over the fireplace. There was a thread somewhere on GW about that, and some of them were beautiful, with attractive doors covering the set, or even a painting that slipped out of the way at the push of a button. I'm going to go to great pains to make this a vintage cottage, and there's nothing like a big ol' TV to spoil the impression. There's also enough room in the dining part of the kitchen to hang a 22" TV in the corner between the window seat and the north wall. That way, we can sit at the table (not shown) in the morning while we have our coffee and read the paper. We both get up WAY before Mother nature, so there won't be anything to see outside the windows. We have a bad habit of carrying our dinner into our current den to watch TV while we eat dinner. This way, we could continue the bad habit without having to leave the kitchen LOL! That just leaves a computer station. I'm going to switch over to a laptop soon, so I can use it anywhere, but there needs to be a spot for the printer, router, etc. I don't want the computer in the parlor, because it would interfere with a TV watcher, or vice versa. Same goes for the BR, since we often go to bed at different times. I guess I'd set up the peripherals in the basement, and use the laptop in the kitchen much of the time. Our current computer is just as close to the kitchen, and it doesn't cause a problem....See Moreshead
4 years agoMally
4 years agoPatricia Colwell Consulting
4 years agouncle molewacker z9b Danville CA (E.SF Bay)
4 years agoSummit Studio Architects
4 years agodecoenthusiaste
4 years agoMally
4 years agoitsourcasa
4 years agoMark Bischak, Architect
4 years ago
Related Stories

ARCHITECTUREDesign Workshop: How to Separate Space in an Open Floor Plan
Rooms within a room, partial walls, fabric dividers and open shelves create privacy and intimacy while keeping the connection
Full Story
DECORATING GUIDES9 Ways to Define Spaces in an Open Floor Plan
Look to groupings, color, angles and more to keep your open plan from feeling unstructured
Full Story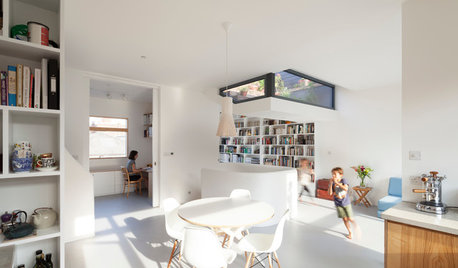
HOMES AROUND THE WORLDHouzz Tour: Radical Renovation Doubles Floor Space
A modern live-work home in London is converted into two flats, with a sunken roof terrace and an open layout for the main residence
Full Story
LIVING ROOMSLay Out Your Living Room: Floor Plan Ideas for Rooms Small to Large
Take the guesswork — and backbreaking experimenting — out of furniture arranging with these living room layout concepts
Full Story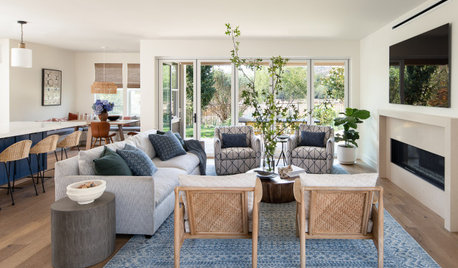
DECORATING GUIDES8 Open-Plan Mistakes — and How to Avoid Them
There’s much to love about relaxed open-living layouts, but they can be tricky to decorate. Get tips for making one work
Full Story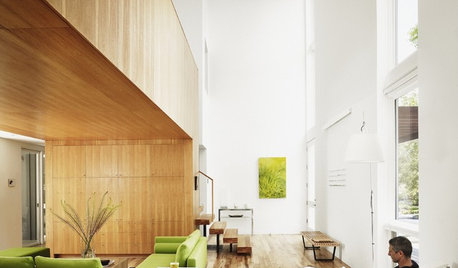
MORE ROOMSInspiring Double-Height Living Spaces
Lofty Rooms Bring Light and Connection to a Home's Design
Full Story
ARCHITECTURE5 Questions to Ask Before Committing to an Open Floor Plan
Wide-open spaces are wonderful, but there are important functional issues to consider before taking down the walls
Full Story
BEFORE AND AFTERSKitchen of the Week: Saving What Works in a Wide-Open Floor Plan
A superstar room shows what a difference a few key changes can make
Full Story
REMODELING GUIDESRenovation Ideas: Playing With a Colonial’s Floor Plan
Make small changes or go for a total redo to make your colonial work better for the way you live
Full Story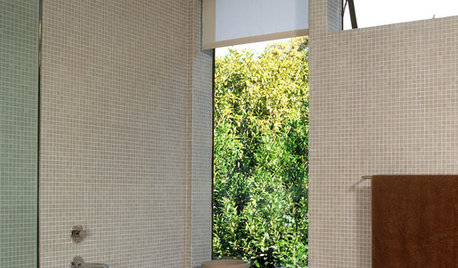
BATHROOM DESIGNFloor-to-Ceiling Tile Takes Bathrooms Above and Beyond
Generous tile in a bathroom can bounce light, give the illusion of more space and provide a cohesive look
Full Story


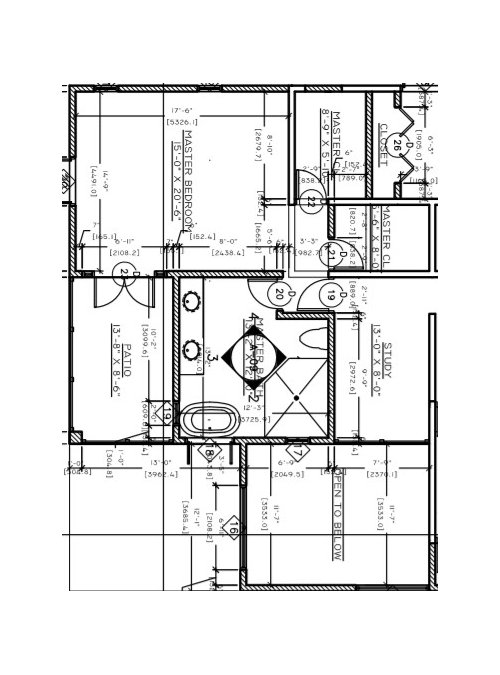






Expat Home Styling