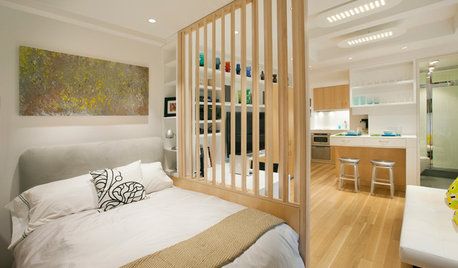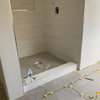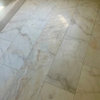Two different floors next to each other (open floor plan kitchen)
Edwin L
4 years ago
last modified: 4 years ago
Featured Answer
Sort by:Oldest
Comments (16)
Related Discussions
Two Wood Floors - one mostly open floor plan - crazy?
Comments (3)I like live_wire_oak's approach. We've also seen more people using cork flooring in their kitchen. It is very comfortable to stand on and touhger and more durable than more people think. It is not a bad idea to put it in the sunroom too....See MoreOpen floor plan with different flooring-what paint color???
Comments (6)Putting beige and gray together in the same space used to be frowned on, but lately I've seen this done rather successfully, for instance where the rug was gray and the upholstery beige. With my light beige upholstery my new carpeting is going to be a warm gray color called London Fog which I would say is more or less greige. However, for a wall color I would probably choose something lighter, more like the solid color of your rug. It's already next to the "yellow" floor and I don't think it clashes. That color would lighten up your living room considerably and make the art on the wall pop more....See MoreOpen floor plan, can I mesh two different colored crown moldings?
Comments (0)I am in the middle of a whole house reno. I wanted to paint the kitchen cabinets and the attached crown gray, but the kitchen opens to the living room, which will have white box paneling and also white crown like the rest of the house. There is a corner where the two rooms meet (a recessed bar niche between the living/kitchen. I don't love the idea of two colors of painted crown meeting up, is there a good way to do this? Or does anyone have a picture of a similar situation? I have seen stained cabs/meeting with painted and that looks ok but two different paints seems like a bad idea. I can't seem to find any photos of this situation. Kitchen is the the right, bar niche to the left with the pretty white pipe running through it, living to the far left. (Dining is through the cased opening with window) My current thought is to do the bar area cab/crown white and extend the white over the tiny bit of wall between that and the kitchen. Then the gray kitchen cabs would start on that wall to the left of the wires. Thank you!...See MoreContrasting wood floors next to each other?
Comments (52)@ erett The travertine-look tile is too blue for your kitchen. Sorry but that's going to be one BIG clash. The more marble-y looking one is the best match to the counter tops AND the cabinets. Right now the cabinets are driving everything towards the creams (yellow based white). As for running right over top of the current tile, I am going to caution you to think about this one. Please take the time to purchase an 8ft long level (the metal things with the glass bubble in it) and stretch it across your current floor. See how FLAT and SMOOTH it is. Vinyl is highly flexible. It LOVES to dip down into hollows (grout lines and pits in the tile) and hump over edges (each edge of each tile). We call this telegraphing = horrible thing to have happen when you spend money on a 'perfect' floor. I can tell the tiles have some texture to them. That texture has to be 'knocked down'. That is to say you need to grind them (all that dust you were trying to avoid = still going to happen). And then they have to be filled (leveling cement = SLC). But before you do that you probably have to prime them. Each and every 'high point' of the tiles (normally seen at each and every grout line) has to lie flat against the next tile = filling all grout lines. Whew. The cost of doing that = $2-$3/sf (depends one where you live). The cost of removing the tile = $2-$3/sf. The benefit of removing the tile = you never have to deal with them ever again = very good thing....See MoreEdwin L
4 years agolast modified: 4 years agoEdwin L
4 years agoEdwin L
4 years agoEdwin L
4 years ago
Related Stories

BEFORE AND AFTERSKitchen of the Week: Saving What Works in a Wide-Open Floor Plan
A superstar room shows what a difference a few key changes can make
Full Story
HOUZZ TVAn Open Floor Plan Updates a Midcentury Home
Tension rods take the place of a load-bearing wall, allowing this Cincinnati family to open up their living areas
Full Story
DECORATING GUIDES12 Ways to Divide Space in an Open Floor Plan
Look to curtains, furniture orientation and more to define areas that lack walls but serve multiple functions
Full Story
HOUZZ TV LIVETour a Designer’s Glam Home With an Open Floor Plan
In this video, designer Kirby Foster Hurd discusses the colors and materials she selected for her Oklahoma City home
Full Story
ARCHITECTURE5 Questions to Ask Before Committing to an Open Floor Plan
Wide-open spaces are wonderful, but there are important functional issues to consider before taking down the walls
Full Story
DECORATING GUIDESHow to Combine Area Rugs in an Open Floor Plan
Carpets can artfully define spaces and distinguish functions in a wide-open room — if you know how to avoid the dreaded clash
Full Story
DECORATING GUIDES15 Ways to Create Separation in an Open Floor Plan
Use these pro tips to minimize noise, delineate space and establish personal boundaries in an open layout
Full Story
DECORATING GUIDESHow to Use Color With an Open Floor Plan
Large, open spaces can be tricky when it comes to painting walls and trim and adding accessories. These strategies can help
Full Story
REMODELING GUIDESThe Open Floor Plan: Creating a Cohesive Space
Connect Your Spaces With a Play of Color, Materials and Subtle Accents
Full Story
ARCHITECTUREDesign Workshop: How to Separate Space in an Open Floor Plan
Rooms within a room, partial walls, fabric dividers and open shelves create privacy and intimacy while keeping the connection
Full Story





groveraxle