Help with a small 50's Ranch Kitchen
Mike Kaiser
4 years ago
Featured Answer
Comments (142)
Flo Mangan
4 years agoFlo Mangan
4 years agoRelated Discussions
Late 50s ranch with addition: Keep current layout and footprint?
Comments (59)benjesbride - We did not. At the end of the day, there are aspects of that I like, but I'm not so in love with it that I'm willing to make all the changes necessary. Because it was an addition, that part of the house is not over the basement, which is the biggest obstacle. I will think about it some more. I really looked at the revision to your idea, not your original idea (at the back of the space, which is currently where our built-in bar is). It does merit some consideration, because our long-term plan would add plumbing to the other side of that wall for a new master BR. I think we would have to move the door to the deck, which is doable. A lot of my hesitation is that I spent years planning my last kitchen renovation and never did it. I really don't want to plan a big renovation in this house and just never do anything because it's too much....See More50’s Ranch Style Needs HELP!!!
Comments (6)Adding a porch, stoop or entry should help relieve the flatness of the front facade. The roof looks like it has some wear on it. So, would suggest you replace if in your budget. Painted brick is very popular these days but keep in mind, once painted, the brick can't be unpainted. Landscaping would certainly help also. Good luck!...See MorePlease Help! Exterior update 50's lake ranch- siding/roof/appeal
Comments (13)Curious as to what you ended up doing if you happen to see this comment. I am in the same situation except my door is in front and I’m not on a lake. I also have 1/2 of my house front entrance to huge garage that wont be moved. Thanks for answering if you see this and have time....See MoreHelp with this kitchen window please! Modernizing a 50s ranch
Comments (4)i love the window WOULD NOT paint it at all. It is connection to light and outdoors even if i tis small. It is a feature..its nice how you have plants. leave the wood tone. If you bothered to do a backsplash, which would be great , you can do the area around the window as well and it will be a great looking spot. That mid tone birch or maple window frame is more 1950's ranch than anything else in this view....See MoreMike Kaiser
4 years agoiamtiramisu
4 years agoKarenmo
4 years agoFlo Mangan
4 years agoMike Kaiser
4 years agoshead
4 years agoMike Kaiser
4 years agoshead
4 years agoFlo Mangan
4 years agoFlo Mangan
4 years agoFlo Mangan
4 years agoFlo Mangan
4 years agoMike Kaiser
4 years agoFlo Mangan
4 years agozmith
4 years agoMike Kaiser
4 years agoAnna (6B/7A in MD)
4 years agolast modified: 4 years agoFlo Mangan
4 years agozmith
4 years agoMike Kaiser
4 years agozmith
4 years agolast modified: 4 years agoMike Kaiser
4 years agoFlo Mangan
4 years agoMike Kaiser
4 years agoiamtiramisu
4 years agoMike Kaiser
4 years agolast modified: 4 years agoiamtiramisu
4 years agolast modified: 4 years agozmith
4 years agoAnna (6B/7A in MD)
4 years agoCheryl Smith
4 years agoCheryl Smith
4 years agoMike Kaiser
4 years agolast modified: 4 years agoKarenmo
4 years agolast modified: 4 years agoFlo Mangan
4 years agoFlo Mangan
4 years agoshead
4 years agoMike Kaiser
4 years agoshead
4 years agoMike Kaiser
4 years agoAnna (6B/7A in MD)
4 years agoMike Kaiser
4 years agozmith
4 years agoMike Kaiser
4 years agoKarenmo
4 years agocpartist
4 years agolast modified: 4 years agoMike Kaiser
4 years agoraee_gw zone 5b-6a Ohio
4 years ago
Related Stories
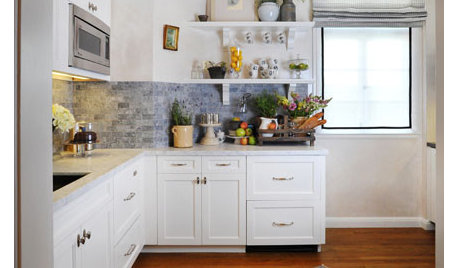
KITCHEN DESIGNBeef Up Your Ranch Kitchen
Work with your ranch kitchen's smaller size to make the most of every precious square inch
Full Story
KITCHEN DESIGN10 Big Space-Saving Ideas for Small Kitchens
Feeling burned over a small cooking space? These features and strategies can help prevent kitchen meltdowns
Full Story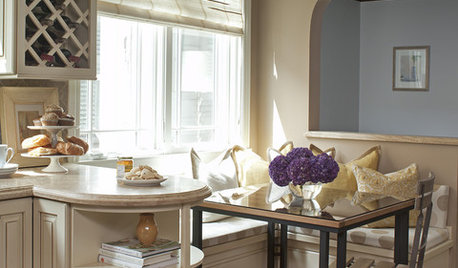
KITCHEN DESIGN12 Cozy Corner Banquettes for Kitchens Big and Small
Think about variations on this 1950s staple to create a casual dining spot in your home
Full Story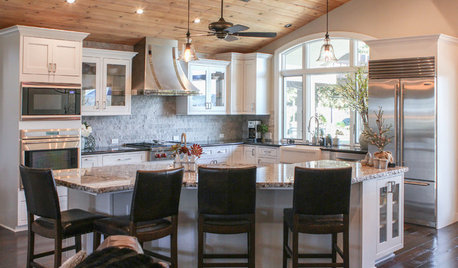
RANCH HOMESMy Houzz: Warm and Airy Kitchen Update for a 1980s Ranch House
A dark and cramped kitchen becomes a bright and open heart of the home for two empty nesters in Central California
Full Story
REMODELING GUIDESHouzz Tour: Turning a ’50s Ranch Into a Craftsman Bungalow
With a new second story and remodeled rooms, this Maryland home has plenty of space for family and friends
Full Story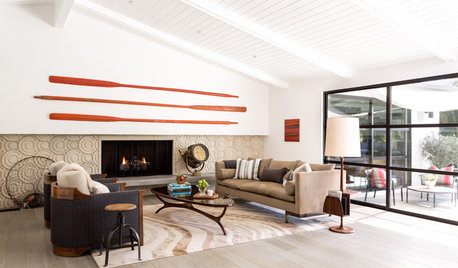
MODERN HOMESHouzz Tour: ’50s Ranch Redo Could Be a Keeper
An experienced house flipper puts his creative talents to work on an L.A. remodel designed for his own family
Full Story
KITCHEN DESIGNKey Measurements to Help You Design Your Kitchen
Get the ideal kitchen setup by understanding spatial relationships, building dimensions and work zones
Full Story
SMALL SPACESDownsizing Help: Storage Solutions for Small Spaces
Look under, over and inside to find places for everything you need to keep
Full Story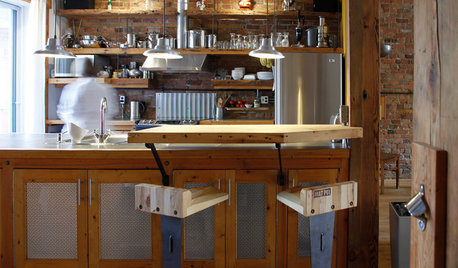
KITCHEN DESIGNPersonal Style: 50 Clever Real-Life Kitchen Design Details
Get ideas from savvy homeowners who have a knack for creating kitchens celebrating personal style
Full Story
SMALL KITCHENS10 Things You Didn't Think Would Fit in a Small Kitchen
Don't assume you have to do without those windows, that island, a home office space, your prized collections or an eat-in nook
Full StorySponsored
Professional Remodelers in Franklin County Specializing Kitchen & Bath



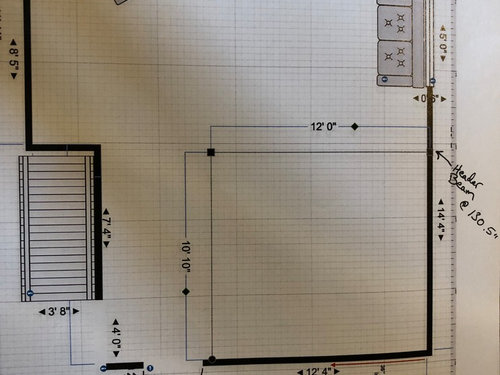

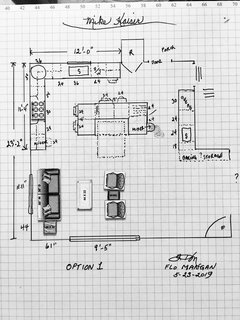

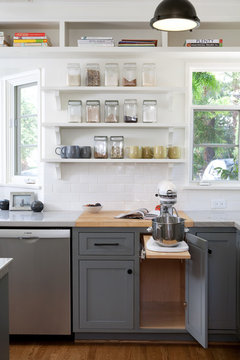





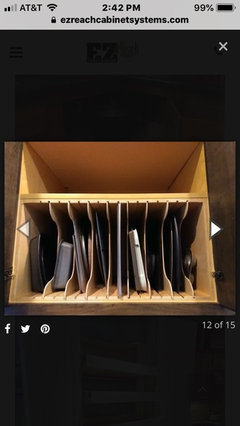




Anna (6B/7A in MD)