Bathroom Remodel - Storage Debate
Lauren
4 years ago
Featured Answer
Sort by:Oldest
Comments (6)
Lauren
4 years agoNancy in Mich
4 years agoRelated Discussions
Bathroom remodeling tips for lazy housekeepers?
Comments (34)I'm glad you asked this question because I'm planning to redo our master bathroom and like you I want to do it thoughtfully to avoid problems of upkeep. I definitely will second that suggestion - no bar soap, only liquid - both hand and shower gels. I too would love a clawfoot tub but not in this bathroom. My tub area is a defined area sandwiched between three walls - no way to get access easily around the tub to clean from different angles. Beautiful but not practical. I can't wait to rip out that horrible whirlpool brand whirlpool tub which not only is a disgusting mess to clean the jets, but also turned yellow instead of remaining white. I haven't had any problems with my glass doors/wall in my shower and I suspect it's because the shower is large enough that the water normally doesn't hit the glass during a shower - I only have to deal with some mild steam condensation which is easy to wipe down. I often wonder about those with bathrooms where the shower has no door - what do you do about the steam - that steam carries fine particles of soap and shower debris and deposits them on the walls - at least if you have some closure on the shower itself, most of that gets deposited inside the shower which is a pain to clean - but much easier to clean a small shower area than all the walls of the bathroom? I love the look of the vessel sinks plunked down on top of the vanity top, but I think they are more difficult to keep clean than an undermount sink - I have no experience, just my guess. I hope maybe others with experience can comment. I will be looked to minimize sharp angles - so I'll opt for an oval rounded sink etc. I'm also looking to minimize nooks and crannies in places where I wipe often - so simple straight lines on faucets is a plus....See MoreStorage idea for small bathroom
Comments (5)I will ask my comtractor. He told me I had 12 inches width. If they can remove a 2x4 I could make this work. I was hoping to have more depth than 4 inches by coming out further but not sure if thats possible....See MoreAdding storage to new bathroom
Comments (3)I would put a tray across the tub for toiletries. A couple hooks/shelf or a towel bar on window wall centered on the tub. And a stylish poof/stool with a tall plant in the corner to the left of the tub. Skip a cabinet/other storage there....See MoreMore Storage Space for a Bathroom
Comments (5)So first decide/gather or list everything you NEED to store in that bathroom. Then start figuring out the best place/type of storage needed. Small bins can corral each person’s toiletries or cleaning supplies. Those small vanity storage units with removable little drawers and make up tray toppers are great for organizing all of the small items…make up, cotton swabs, bandaids, tweezers, clippers, and such. Make the most of the cabinet storage…if it doesn’t have a shelf, get one that fits the space and accommodates the smaller storage components that you choose. A hotel towel rack above the toilet will store clean towels and provide bars to hang used towels to dry. Toilet paper can be stored in a holder…floor, wall and toilet-top options are available. Move the existing towel bar to the left so it is next to the shower/tub. If there isn’t one, place a smaller towel bar for a hand towel on the wall to the right of the vanity mirror. A stylish trash can/basket can go between the toilet and vanity. Hope this helps....See MoreLauren
4 years agofelizlady
4 years agoDebbi Washburn
4 years ago
Related Stories

BATHROOM DESIGN10 Things to Consider Before Remodeling Your Bathroom
A designer shares her tips for your bathroom renovation
Full Story
REMODELING GUIDESBathroom Workbook: How Much Does a Bathroom Remodel Cost?
Learn what features to expect for $3,000 to $100,000-plus, to help you plan your bathroom remodel
Full Story
4 Easy Ways to Renew Your Bathroom Without Remodeling
Take your bathroom from drab to fab without getting out the sledgehammer or racking up lots of charges
Full Story
BATHROOM DESIGN14 Design Tips to Know Before Remodeling Your Bathroom
Learn a few tried and true design tricks to prevent headaches during your next bathroom project
Full Story
BATHROOM COLOR8 Ways to Spruce Up an Older Bathroom (Without Remodeling)
Mint tiles got you feeling blue? Don’t demolish — distract the eye by updating small details
Full Story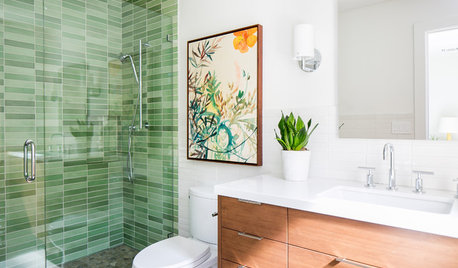
BATHROOM DESIGNTry These Bathroom Remodeling Ideas to Make Cleaning Easier
These fixtures, features and materials will save you time when it comes to keeping your bathroom sparkling
Full Story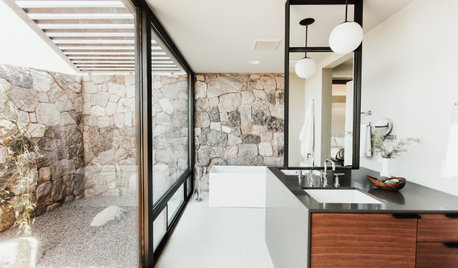
INSIDE HOUZZWhy Homeowners Are Remodeling Their Master Bathrooms in 2019
Find out what inspires action and which types of pros are hired, according to the 2019 U.S. Houzz Bathroom Trends Study
Full Story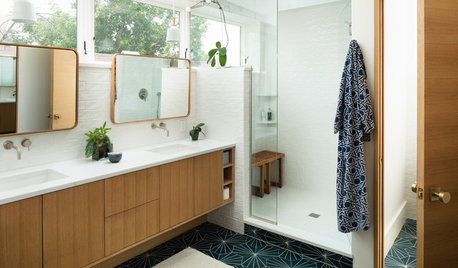
INSIDE HOUZZWhy Homeowners Are Remodeling Their Master Bathrooms in 2018
Priorities are style, lighting, resale value and ease of cleaning, according to the U.S. Houzz Bathroom Trends Study
Full Story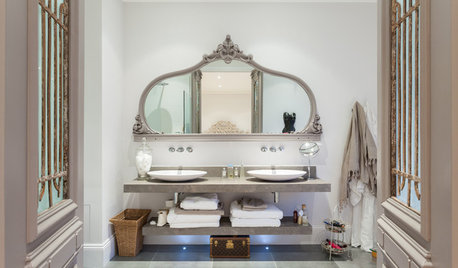
BATHROOM DESIGNStyle Up Your Bathroom Storage
Consider these ideas for attractively displaying your towels, toiletries and other bathroom essentials
Full Story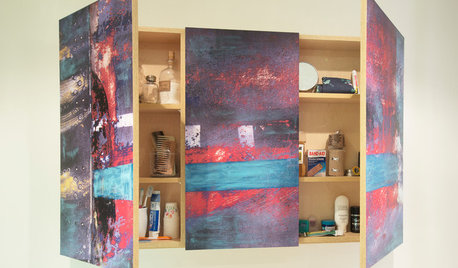
BATHROOM DESIGNRoom of the Day: Artistic Remodel for a Toronto Bathroom
The redesigned room now houses laundry facilities and camouflaged bathroom storage
Full Story



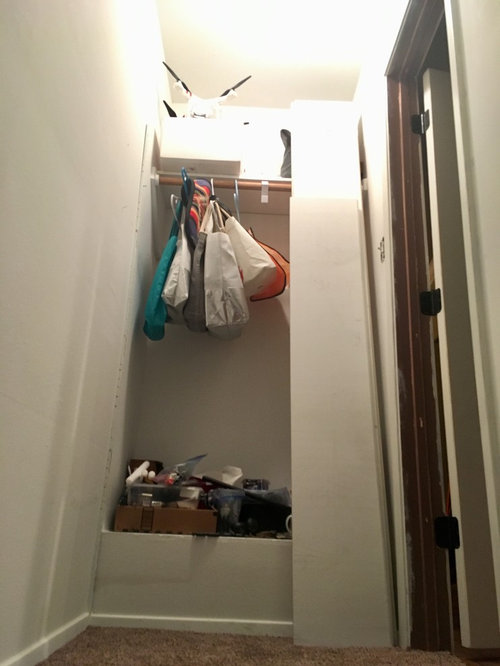
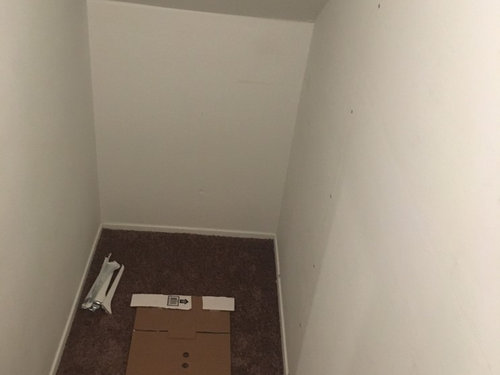

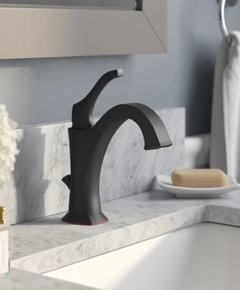




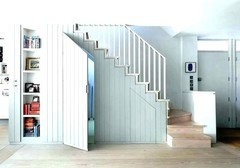





LaurenOriginal Author