top will have to sit in counter?
Robin Fox
4 years ago
definitely a mistake
it will be fine
Featured Answer
Comments (49)
GreenDesigns
4 years agolast modified: 4 years agoAnne Duke
4 years agoRelated Discussions
Anyone have a counter top material backsplash then subway on top?
Comments (12)It may be that the person installing the counters is worried about a good tight fit against all the walls where counters will run. If your walls are not flat and straight, the installers can cover a pretty good sized gap with that thick strip of countertop material laid a few inches up the wall ( the older style installations). But with good modern templating, you should expect a good fit even if your walls are a little bit off, then the tile can come right down to the counter and still meet with a small caulk joint at the change of plane. Perhaps you can ask them if they're worried about uneven walls, or you can take a yardstick to them yourself to see how they look. If it were my kitchen I'd certainly want the newer style installation....See MoreQuestion for those who have Quartz counter tops, please.
Comments (35)I have Cambria Torquay and use Clorox wipes on them all the time. I use them to wipe down my counters, then follow it up with Method granite polish from Target (LOVE that stuff!) There is absolutely no streaking, haze, residue, discoloration, etc. I frequently put hot items straight onto the countertop, but try to use a trivet or pot holder most of the time. I'm not super worried about it, but I figure it doesn't hurt to use a little extra caution. I was given the option of having the sink cut-out finished into a cutting board, so I used that for a long time as a tester of sorts. It has held up to all stains and temperatures I've subjected it to. I was advised by the installer to use a it of straight acetone for any stains that couldn't be removed with regular cleaner or by scraping with a razor blade. That was four years ago, and I have yet to find anything that didn't wipe right off. And that's saying something, because I have young children. I absolutely love my quartz counters and would buy them again in a heartbeat....See MoreDo you have Cambria chiseled edge counter top? Do you like it?
Comments (19)We did this in a showroom, on an island that we used to set up buffets. Yes, people snagged their fuzzy sweater type clothes on it, and yes, it was difficult to clean. Requires a scrub brush, lots of towels, and a directed spray of clean water to rinse. Thus the towels, to keep the water off of the cabinets. The great chocolate syrup spill during our ice cream sundae gathering was a pain to get it looking right again....See MoreI have a black granite counter top in bathroom would dark cooper sink?
Comments (2)It'll look great the first day, then the copper starts doing its thing....See Moremainenell
4 years agoPam A
4 years agoDebbi Washburn
4 years agoRobin Fox
4 years agoflyr4fun
4 years agoSammy
4 years agolast modified: 4 years agoKathryn P
4 years agoThe Kitchen Place
4 years agolast modified: 4 years agosuzyq53
4 years agoUser
4 years agolast modified: 4 years agoMain Line Kitchen Design
4 years agolast modified: 4 years agosuzyq53
4 years agoKitchen Magic
4 years agoDebbi Washburn
4 years agoRobin Fox
4 years agoRobin Fox
4 years agoUser
4 years agocalidesign
4 years agowmsimons85
4 years agolive_wire_oak
4 years agoartistsharonva
4 years agoRobin Fox
4 years agobry911
4 years agolast modified: 4 years agojohnsoro25
4 years agoSnaggy
4 years agochicagoans
4 years agojohnsoro25
4 years agoGreenDesigns
4 years agolast modified: 4 years agoCreative Design Cabinetry
4 years agodoods
4 years agolast modified: 4 years agoMT Castillo
4 years agolovemycorgi z5b SE michigan
4 years agoRobin Fox
4 years agowmsimons85
4 years agoRobin Fox
4 years agosuzyq53
4 years agoRobin Fox
4 years agowmsimons85
4 years agoDebbi Washburn
4 years agoRobin Fox
4 years agoshead
4 years agoAnne Duke
4 years agowmsimons85
4 years agoDebbi Washburn
4 years agoMT Castillo
4 years agoRobin Fox
4 years ago
Related Stories
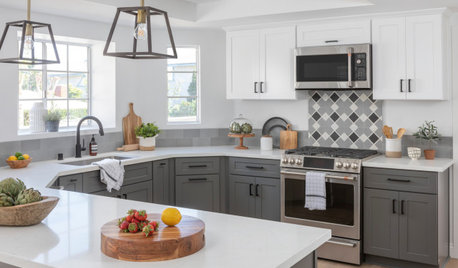
KITCHEN DESIGNTop Colors and Materials for Counters, Backsplashes and Walls
Neutral colors and engineered quartz reign in kitchen remodels, according to the 2020 U.S. Houzz Kitchen Trends Study
Full Story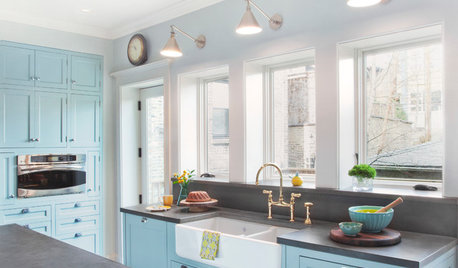
KITCHEN BACKSPLASHES10 Top Backsplashes to Pair With Concrete Counters
Simplify your decision making with these ideas for materials that work well with concrete
Full Story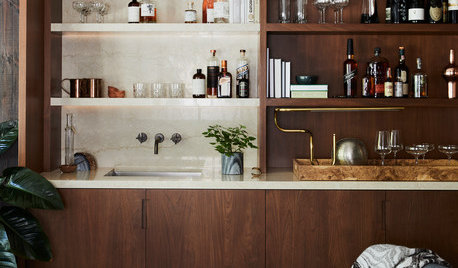
TRENDING NOWThe Top 10 Home Bar Photos of 2018
Elegant cabinets, unique backsplashes and a waterfall counter are featured in the year’s most popular home bar photos
Full Story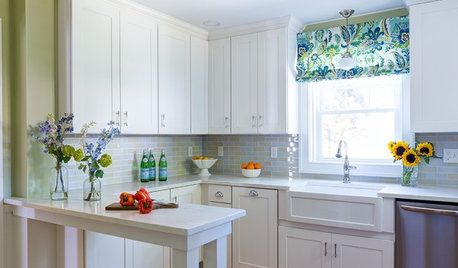
INSIDE HOUZZWhat’s Popular for Kitchen Counters, Backsplashes and Walls
White is the top pick for counters and backsplashes, and gray is the most popular color for walls, a Houzz study reveals
Full Story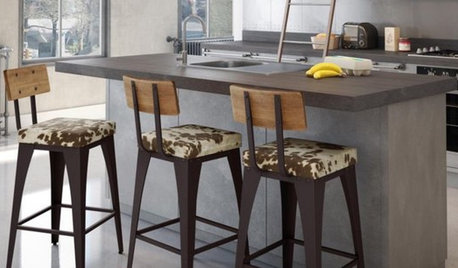
SHOP HOUZZHighest-Rated Counter Stools by Budget
Browse by price and see shoppers’ top choices
Full Story0
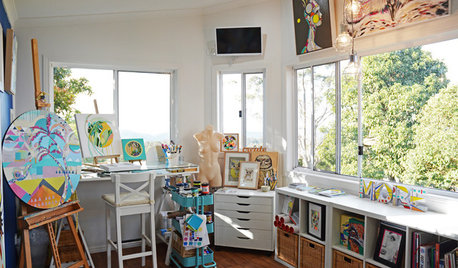
STUDIOS AND WORKSHOPSStudio Tour: A Painter’s View From on Top of the World
This colorful artist’s space in Australia sits up high and opens up to inspiring views of the Queensland rainforest
Full Story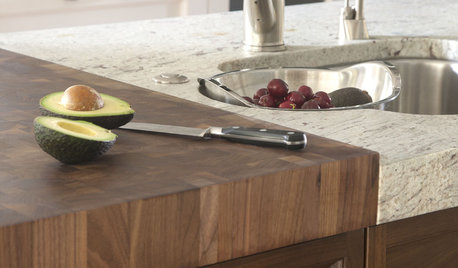
KITCHEN DESIGNKitchen Counters: Try an Integrated Cutting Board for Easy Food Prep
Keep knife marks in their place and make dicing and slicing more convenient with an integrated butcher block or cutting board
Full Story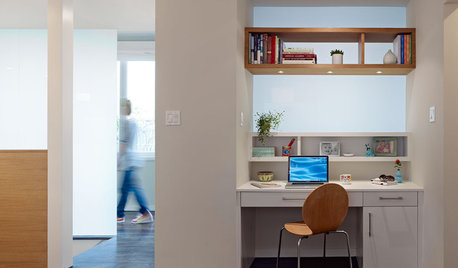
LIFETop 10 Unsung Organizing Tools
Look no farther than your drawers, closets or purse for the best and cheapest ways to keep your home neat and organized
Full Story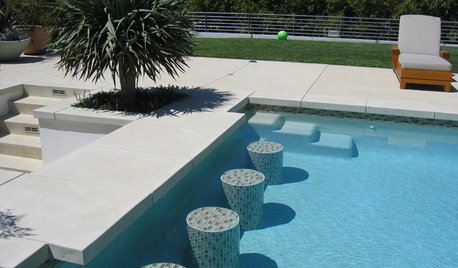
GARDENING AND LANDSCAPINGSoak in the Good Life With Swim-Up Pool Counters
Perching at a poolside bar or even paddling to the front door are all possible with skillful design
Full Story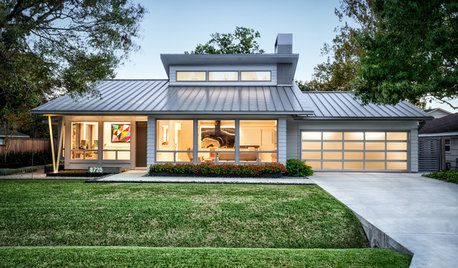
TRENDING NOWThe Top 5 Houzz TV Episodes of 2019
See a barn conversion, a home with a climbing wall and more popular spaces from our makeover video series
Full Story



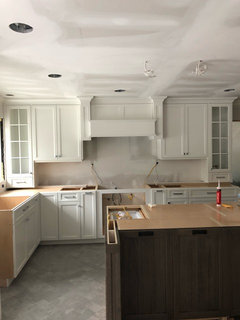
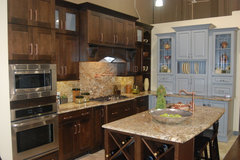
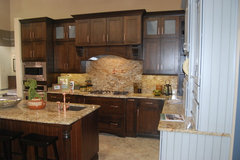

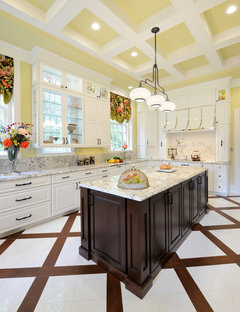
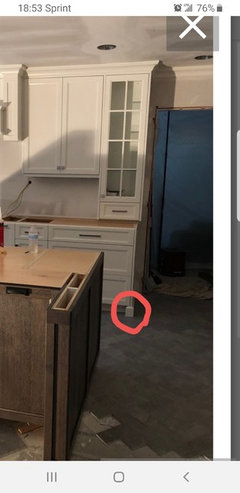
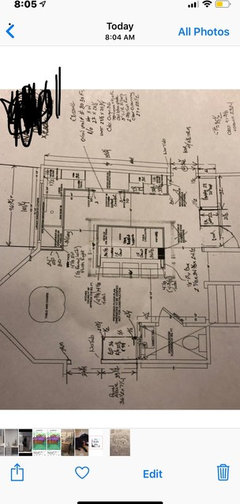
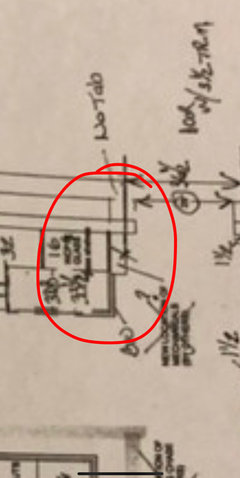
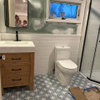



Robin FoxOriginal Author