Industrial perla - Can't find any bathroom design, any ideas?
renovate001
4 years ago
last modified: 4 years ago
Featured Answer
Sort by:Oldest
Comments (7)
Related Discussions
Can you spot any challenges with this bathroom design?
Comments (15)Hmm I'd never thought about the taller toe kick before - that's a great idea! Are your LEDs hardwired then? I'm not as sold on the built-in bench as DH. I think he imagines more "steamy" shower sessions than I do (IYKWIM). I've been looking at those fold down/wooden benches and I think he's warming to the idea. I also am not totally confident in built-in benches for water tightness. Will definitely consider this. The code here for toilet space is indeed 30" - we have a little less in our current bathroom (like 28) and I'm not sure how we passed inspection. Anyway, the pony wall kind of defeats the purpose of the curbless shower but if we have to go curbed I'll definitely reconsider this. It'll be cheaper than glass! enduring that vanity is amazing - I love the idea of furniture as fixtures. Very classy and thanks for the advice! We'll have an exhaust fan installed where the heat lamps are currently - those things terrify me!! All the electricity is wired to the exterior wall, you are correct. We're having new ductwork run through the entire house, so I'll have to consult with the HVAC guy next week about where to put the vent - it'll come up from below so I'd probably have him mount it under the glass block window on the floor. I do like the idea of putting it under the vanity though - and it would be even easier if we did the tall recessed toe kick like you guys have mentioned. Do you find that your lotions and stuff stay nice and warm in the winter? Haha added bonus! Again, great ideas! What do you all think about in-floor heating? Would it work under a "wet-room" situation? I'm having my doubts about the life expectancy of those electrical systems and doubly worried about it setting my house on fire. Since we're ripping out an existing bathroom, I'm not sure what the subfloor looks like. Would the thickness of the electric tiles under the floor screw up the slope for the bathroom? We're having hardwoods installed in the bedroom and I don't don't don't want a transition strip in the doorway - in fact I'm not even sure if we can with the pocket door. Either way I'm worried the extra thickness plus the mortar he'll need to use for the tile plus then the tile on top would put us above where we'd need to be to have a flush transition with the wood. Did you guys contend with that?...See MoreDo any of these pictures work in my bathroom
Comments (32)My 2 cents- 1- I like the idea of framed mirrors above the vanity, however, for me, that time/opportunity has passed. The existing mirror is not an inexpensive item, it'll be heavy/difficult to manipulate, & won't you have to match the wallpaper EXACTLY after you expose the drywall? 2- I recently saw an episode of Divine Design on HGTV where Candice O. was dealing w/ a room that had the drywall boxed in - I think she referred to it as a bulkhead. Anyhow, she did a great job in leaving it and adding trim to make it really handsome. Just a thought - not for this room, but for other rooms in the home you may tackle, as usually if they have the bulkhead in one it is throughout (kit & baths). I'm going to attempt to paste the location of a picture: http://www.hgtv.com/kitchens/candice-olsons-kitchen-design-ideas/pictures/page-3.html 3- I don't think you can have too many mirrors in a bath. Back to the original question regarding what to hang on the walls- I vote you scavenge second hand shops or Craiglist and find an antique mirror -- something w/ shape and detail - then paint it black or white. It would give your eye somewhere to rest (amongst the small pattern). 4- I'm not a fan of fake foliage, however a small, tasteful "potted plant" (fake or real) on the back of the toilet would be nice. Perhaps a black metal container w/ green foliage that goes more towards lime/light green rather than dark green. I love the toile and the fact that you minimized it w/ the beadboard paneling. I'm jealous of your situation!...See MoreAny brilliant ideas for our master bathroom decor?
Comments (205)WE...that looks so AMAZING! The accessories are just right so zen and calm..one thing I would try is put white vase on tray and the gray vase on the counter..just for the heck of it...get some big fluffy white towels and roll them up and put them under the Buddha shelf....The Shade Store and Smith & Noble are great with shades so I am sure you will be able to get exactly what you need. the trim around the mirrors makes such a difference and love your new modern lighting...look at all that wonderful new hardware!:)...See MoreAny Ideas to Update Golden Girl's Bathroom?
Comments (14)In my mind, start first with function and flow. If there's something about the function and flow of the bathroom that you don't like, fix that first. As people have mentioned, are the countertops the right height, does the lighting work, venting, materials holding up, tub finish and surround in good shape, etc. Then, what do you hate the most? Sounds to me you don't like the color scheme. Then in my mind, although I can't see clearly, it's the brown and beige flooring that is giving you the most unhappiness. While real stone countertops are nice, you can live without them. If you hate them also though, replace them too. New cabinets won't be that much more expensive, but real wood ones can be repainted with fairly good results. They are the least of your worries from every perspective. The flooring has to flow with the bedroom flooring. Not necessarily match but not fight . . . I'd start with the flooring because that is the easiest to replace before you get all your furniture in. Chose something neutral but in a color you like. You have one of the worst offenders from the 80s and 90s IMHO, that beige checkerboard vinyl or tile flooring with brown grout or simulated grout. It's just not restful on the eyes. We had that in our kitchen and were immediately so much happier when we replaced it with a more neutral overall pattern that didn't shout "Pavement!" Fancy fru fru touches can be added elsewhere. No one ever regrets putting in high quality, neutral flexible flooring, IMHO. People usually put expensive high style flooring in a smaller room if they are of modest means. If you're doing the whole house with new flooring, do that first. Come up with the color palette that you like for the house. Then go from there. We have neutral walls and neutral wood and vinyl flooring in our house, very flexible as to many ways to decorate. Even easy to change out as your tastes change our you get sick of some colors. That's the way your house is now, it's just done with a palette that you don't like . . . If you don't like the brown trim that's easy to paint now too. Once you do that, and change out the shower curtain to something you like, you will be surprised at how much less the bathroom bothers you . . . at that point, see where your budget is and go from there. At my last house, I had a hideous bathroom with aquarium blue trim and wainscoting. The previous owners had a shower curtain with giant fish on it. It dominated the room. I changed it out for plain white and immediately the bathroom was less onerous . . . In my case, the tub and tub surround was shot, so that's where we spent our money. Even with the aquarium blue, the whole thing became instantly a different vibe, without a strong contrast, the blue was much less noticeable. That's why I say go for function with your money. The new fixtures, refinished tub and tub surround with nice tile instead of a plastic molded thing that had worn out, was a dramatic change in the function of that space and therefore my happiness....See Morerenovate001
4 years agolast modified: 4 years agorenovate001
4 years agoJAN MOYER
4 years agolast modified: 4 years ago
Related Stories
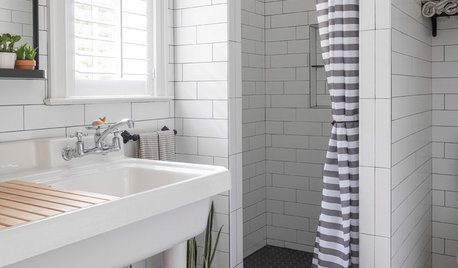
BATHROOM DESIGNHow to Refresh Your Bathroom on Any Budget
Get an idea of what you can update, whether your budget is $100 or $10,000
Full Story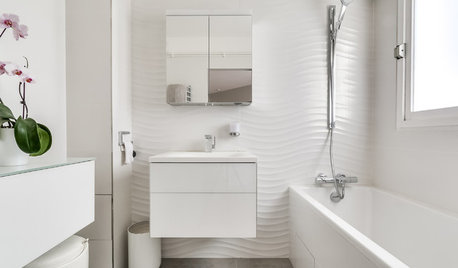
BATHROOM DESIGN12 Ways to Make Any Bathroom Look Bigger
These designer tricks can help you expand your space without moving any walls
Full Story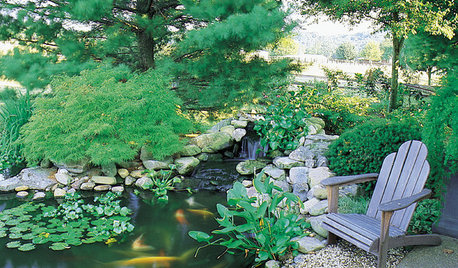
LANDSCAPE DESIGNKoi Find Friendly Shores in Any Garden Style
A pond full of colorful koi can be a delightful addition to just about any landscape or garden
Full Story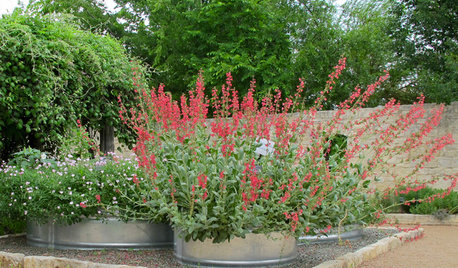
GARDENING GUIDESYou Can Make Space for Native Plants in Any Landscape
Using native species brings ‘terroir,’ or local flavor, to your garden and contributes to healthy wildlife relationships
Full Story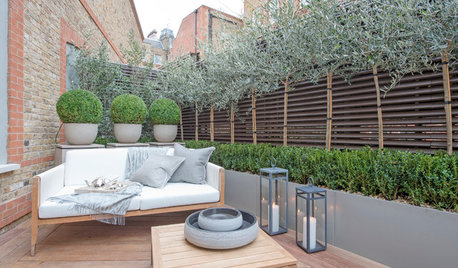
LANDSCAPE DESIGN8 Ways to Bring Modern Design to Any Outdoor Space
Break out of the box with these creative ideas for contemporary plantings and hardscapes
Full Story
GREEN BUILDINGInsulation Basics: Designing for Temperature Extremes in Any Season
Stay comfy during unpredictable weather — and prevent unexpected bills — by efficiently insulating and shading your home
Full Story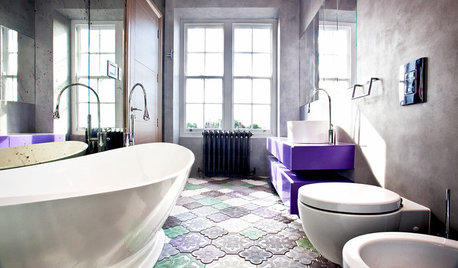
BATHROOM DESIGN14 Bathroom Design Ideas Expected to Be Big in 2015
Award-winning designers reveal the bathroom features they believe will emerge or stay strong in the years ahead
Full Story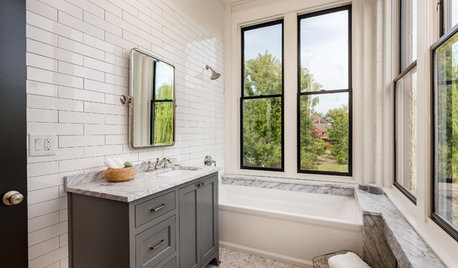
BATHROOM DESIGN10 Bathroom Trends From the Kitchen and Bathroom Industry Show
A designer and his team hit the industry’s biggest show to spot bathroom ideas with lasting appeal
Full Story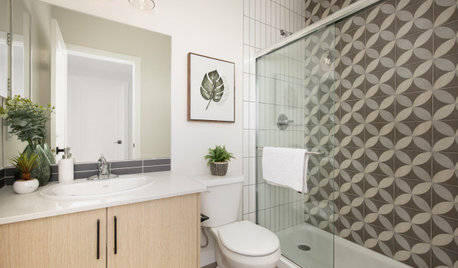
SMALL SPACESNew This Week: 6 Small-Bathroom Design Ideas
Pros share design tips for saving space and creating style in a compact bathroom
Full Story




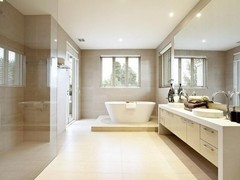
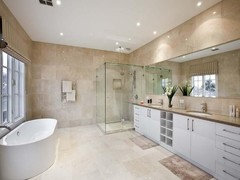

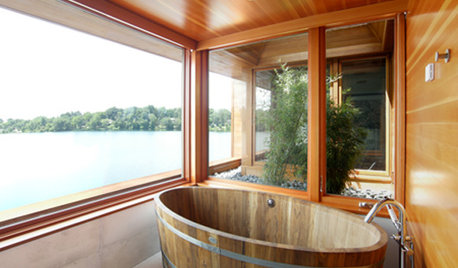
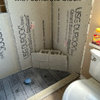


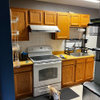
JAN MOYER