Workstation sink vs main sink + prep sink? Tell me what you have!
shead
4 years ago
last modified: 4 years ago
Featured Answer
Comments (61)
bbtrix
4 years agoshead
4 years agoRelated Discussions
Prep sink to compliment farmhouse main sink?
Comments (3)I don't like Corian. My sinks don't feel like plastic or corian. Yes, it is a composite material, but I'm not sure somebody would walk up to it and say "ooouuhhgg it's composite." They look metallically, silvery gray and wear like iron. If your mindset is that composite equals fake, then they aren't for you. Frankly, sometimes composite materials are better, IMHO, than natural. YMMV. And this is coming from someone who makes the huge majority of her food from scratch with organic and locally-sourced ingredients so natural matters to me. My cabinets were made by Cornerstone Cabinetry, a one-man shop in Buckley. His quote equaled or was better price wise and included much more than quotes I received elsewhere for semi-custom cabinets. My cabs were made without fillers and included end panels without extra charge. I received personal attention, hand holding, and patience with last minute changes as the cabs were being made that I doubt you'd receive from a big box store or many other places. After experiencing a custom shop and products, I can't believe I would have been happy with anything else....See Moreprep sink brand same as main sink?
Comments (7)Mine are both stainless, but my main sink is KWC and the prep sink is Blanco. I considered a white farmhouse sink, and the prep sink still would have been stainless. I sure wouldn't feel obligated to match brands, but you might find that different brands will have a slightly different finish (the degree of brushed or shiny, polished finish). Most are brushed to some degree -- a few are more polished and mirror-like. If they are both under-mounted, most folks would never notice unless they are very different -- and then they probably still wouldn't care. But if you are the one in the group who could see nothing else --- well, you probably wouldn't be asking....See MoreSinks! Drain location, Julien vs CreateGoodSinks, & prep sink question
Comments (31)@C. First of all, if you are 5'10" and have really bad back pain, then a 38" countertop height might still be too low for you. I'm barely 5'7" when when standing up as straight as I can, and a 38 3/4" countertop height is very comfortable for me. At 5'10", you could easily go up to a 40" countertop height. It is uncommon for kitchen designers to specify countertops much higher than 40" for anyone except a frequent kitchen user who is taller than 6 feet in order to retain the general usability for varying heights of potential users, but you may always do what you find best for yourself. I would encourage you to do a mockup of a 40" countertop height and try different tasks like chopping on a cutting board and stirring in mixing bowls to see how you like it. Remember that you should allow 1/2" for cabinetry leveling, so find your perfect height, and then subtract 1/2" (from the total of cabinetry plus countertop) when placing your order. The minimum possible front countertop ledge width is determined by factors which contribute to the risk of a break. I will guarantee you that ledge width in your picture is probably wider in person than it may appear here. Few fabricators will cut a continuous ledge (meaning without seams) less than 2 1/2" to 3" wide, and some fabricators will even burden you with a 4" or greater ledge, though that is excessive. The Galley issues guidelines for cutting the sink hole with no seams around the hole, but this technique complicates the handling and transport of the piece because that area is so delicate once it is cut. If I understand, correctly your countertop will only be 1/2" thick which may mean that you are using porcelain or something of that nature, and in that case, the substrate will dictate that you will need a seam for a narrow front ledge rather than having the sink cut from the middle. Porcelain is already fragile, and it won't survive the handling, transport, and installation with a pre-cut, narrow, continuous sink ledge. Be cautious of any fabricator who wants to install steel rods to help stabilize a front sink ledge. Those rods can get wet and swell and cause future breakage. The best policy is to avoid rod reinforcement. In terms of ergonomics, the height of your countertop and the height of your sink is relatively more important than how far forward you stand to the sink, but if you have really bad back pain and want to give your best effort to eliminating that in your kitchen, then an apron-front sink still needs to be on your list for consideration. I regularly operate within the full confines of the apron front which brings dishes and other tasks such as cleaning the sink very close to my body and allows me to stand mostly upright. It is the leaning forward at a sink that strains your back, and you will lose at least a hand width's advantage with a non-apron-front sink of your ability to work closer to your body to minimize leaning. For many people this is not an issue, and due to the fact that non-apron-front sinks are usually less expensive and more plentiful in terms of brands and styles, plus more aesthetically pleasing in many instances, the majority of kitchen remodelers are not using apron-fronts. Both Rachiele and Havens offer texturing for their stainless steel sinks, and if you look at their portfolios, you'll see that a hammered or otherwise textured finish is actually very pretty for an apron front sink. I have a textured finish, and it hides water spots and scratches and it looks as new today as it did several years ago when I had it installed. My only caution is that the interior of the sink should preferably be smooth to aid with cleaning. I believe that texturing can be applied only to the forward-facing and top ledge part of the apron front if you like that look. Spillage over the apron front is not a problem for me. Every now and then, I might get a small drip down the apron front, maybe after loading the dishwasher with something wet, but nothing more than you would sometimes get from a sink with a ledge that gets water on the front ledge and drips down occasionally. I would be hard pressed to say if I even have to wipe drips of water off the apron front even once per week. It just really is not a problem for me. It sounds like you are on the right track to helping with your ergonomics. As I mentioned earlier, your first step is to see if you can raise those countertops up to 40". If you do a lot of bread kneading or something where you need your arms straight down, you might consider doing dual levels somewhere in the kitchen. Generally, 41" to 42" is the upper stretch of a modified countertop height, and that would be for someone taller than 6 feet. The reason that we don't like to raise the countertop much more than that is because then they become unusable for people who are shorter. However, at a height of 5'10" with back problems, 40" is not at all out of reason. Be aware that if you wear shoes with thick soles when you are working in the kitchen or if you intend to put down a comfort mat on the floor that has substantial thickness, those factors could alter how you feel about your cabinetry height. Mocking up a height and doing various tasks is the most reliable way to determine what is best for you....See MorePrep Sink, Cleanup Sink, Workstation Sink & garbage disposal question?
Comments (51)Sorry, for the late reply. I just saw this. No, we've had so many other issues come up with the build that have required all my attention, I haven't had time to focus on this. I do plan to use 30"-36" sinks. I will let the final cabinet layout dictate the sink sizes, so long as we are in that range. If I have an extra 3" of wasted space, I'll go up in sink size, or if I need a few inches for the trash can, I'll go down a couple inches on the sink. The main thing I haven't decided on yet, is whether they'll both be apron sinks or one apron and one under mount. Or, one stainless steel and one fire clay/ceramic/etc? Oh boy, I guess I have a little more left to decide than I thought! I think lead time and prices will point in the right direction on material! LOL! @vevmom, if your island is 10' long, I think the 33" sink will work nicely. That is still less than 1/3 of your island. I think bbtrix's photos above are great for helping to visualize this. (Thanks again bbtrix!) That island is 8' long with a stages 45. You'll have 2 more feet of island, plus a smaller sink. Let me know what you decide....See Moreshead
4 years agobbtrix
4 years agoshead
4 years agobbtrix
4 years agoRita / Bring Back Sophie 4 Real
4 years agobbtrix
4 years agoshead
4 years agolast modified: 4 years agosalex
4 years agoZalco/bring back Sophie!
4 years agobeckysharp Reinstate SW Unconditionally
4 years agoshead thanked beckysharp Reinstate SW Unconditionallyshead
4 years agolast modified: 4 years agowilson853
4 years agolast modified: 4 years ago2ManyDiversions
4 years agoshead
4 years agolast modified: 4 years agobeckysharp Reinstate SW Unconditionally
4 years agoshead
4 years agoRita / Bring Back Sophie 4 Real
4 years agolast modified: 4 years agobeckysharp Reinstate SW Unconditionally
4 years agoshead
4 years agobeckysharp Reinstate SW Unconditionally
4 years agoshead
4 years agobbtrix
4 years agobeckysharp Reinstate SW Unconditionally
4 years agoshead
4 years agobbtrix
4 years agoshead
4 years agobeckysharp Reinstate SW Unconditionally
4 years agoshead thanked beckysharp Reinstate SW Unconditionallybeckysharp Reinstate SW Unconditionally
4 years agoshead thanked beckysharp Reinstate SW Unconditionallybbtrix
4 years agobeckysharp Reinstate SW Unconditionally
4 years agoshead
4 years agobbtrix
4 years agoshead
4 years agolast modified: 4 years agobbtrix
4 years agoshead
4 years agoshead
4 years agobeckysharp Reinstate SW Unconditionally
4 years agoshead
4 years agoJerry Jorgenson
4 years agobbtrix
4 years agoshead
4 years agobeckysharp Reinstate SW Unconditionally
4 years agoshead
4 years agobeckysharp Reinstate SW Unconditionally
4 years agoshead
4 years agonarnia75
2 years ago
Related Stories
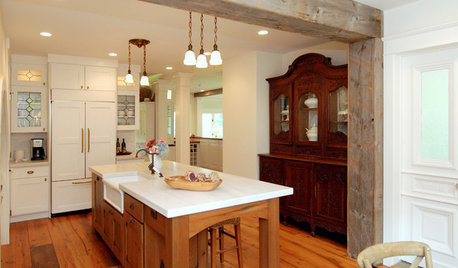
KITCHEN DESIGNKitchen Solution: The Main Sink in the Island
Putting the Sink in the Island Creates a Super-Efficient Work Area — and Keeps the Cook Centerstage
Full Story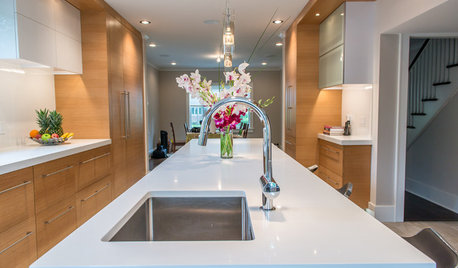
KITCHEN SINKSThe Case for 2 Kitchen Sinks
Here’s why you may want to have a prep and a cleanup sink — and the surprising reality about which is more important
Full Story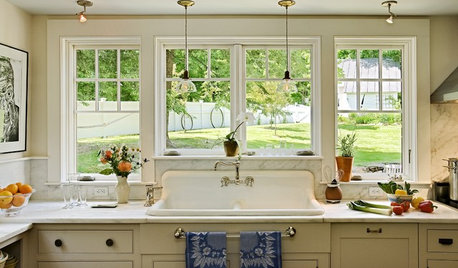
PHOTO FLIP60 Kitchen Sinks With Mesmerizing Views
Check out this parade of views from the kitchen sink and tell us: Which offers the best backdrop for doing the dishes?
Full Story
KITCHEN DESIGN8 Good Places for a Second Kitchen Sink
Divide and conquer cooking prep and cleanup by installing a second sink in just the right kitchen spot
Full Story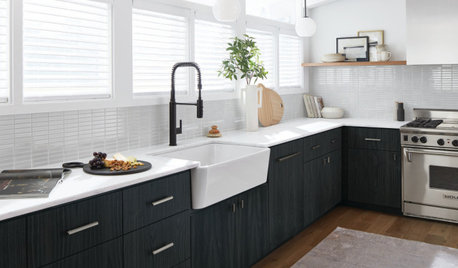
KITCHEN SINKS6 Kitchen Sink Trends for 2021
See the new sink textures, colors and workstations that debuted at the Kitchen & Bath Industry Show
Full Story
BATHROOM DESIGNThe Right Height for Your Bathroom Sinks, Mirrors and More
Upgrading your bathroom? Here’s how to place all your main features for the most comfortable, personalized fit
Full Story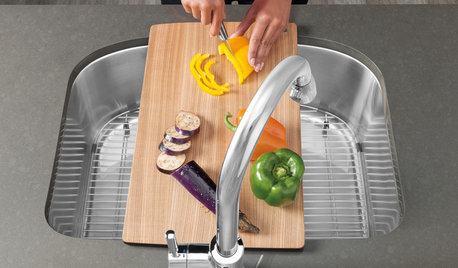
KITCHEN DESIGNClever Extras for a Perfectly Personalized Kitchen Sink
Streamline cooking prep and cleanup with integrated sink racks, baskets, inventive cutting boards and more
Full Story
KITCHEN DESIGN8 Ways to Configure Your Kitchen Sink
One sink or two? Single bowl or double? Determine which setup works best for you
Full Story
KITCHEN DESIGNHow to Choose the Right Depth for Your Kitchen Sink
Avoid an achy back, a sore neck and messy countertops with a sink depth that works for you
Full Story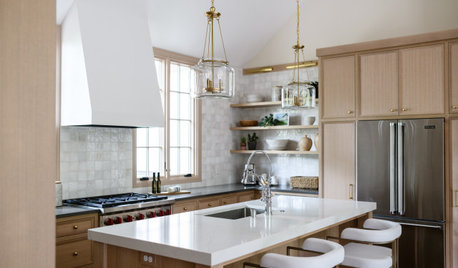
KITCHEN DESIGNHow to Choose a Kitchen Sink Size
Bigger isn’t necessarily better. Here’s how to pick the right size sink for your kitchen, needs and budget
Full StorySponsored






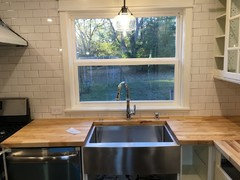
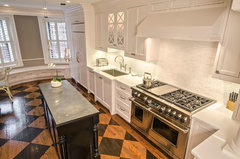
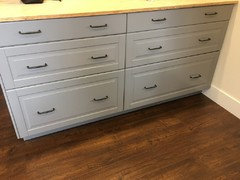




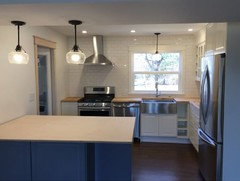
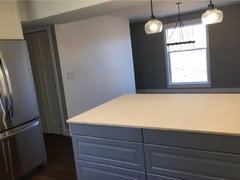
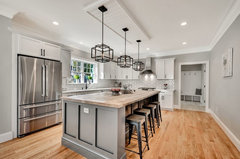

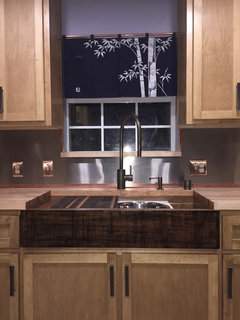
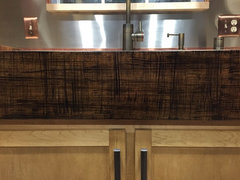
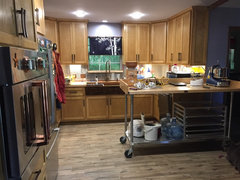
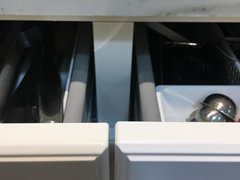
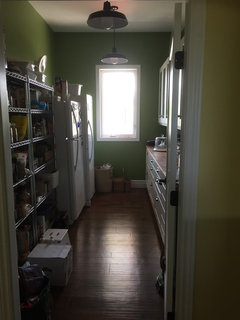
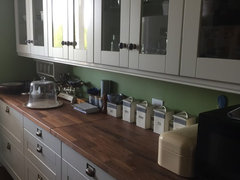
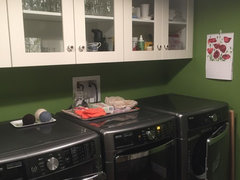
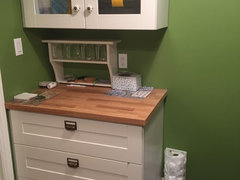





beckysharp Reinstate SW Unconditionally