Thoughts on a Kitchen Bump Out Addition With Newish Kitchen
bonnaccra
4 years ago
last modified: 4 years ago
Featured Answer
Sort by:Oldest
Comments (22)
tartanmeup
4 years agobonnaccra
4 years agolast modified: 4 years agoRelated Discussions
Advice on Kitchen Plan - Reno + Bump out
Comments (6)Thanks much for all the comments - sorry the excel layout leaves a lot to be desired to understand the flow to the rest of the house and the exterior - which is pretty important. I'll try to lay something out - but basically, the backdoor comes in off the driveway which is at say elevation 0, then there is a first step down into the first part of back yard, about where the steps down are from the EIK that takes you down to -4...to a lower bluestone patio that goes into a walkout basement right below the butler pantry. Then, the backyard slopes down yet again another 4 get to -8 total to the right of the end of the house. I will draw up. What do you think right min. size is for a 4-top round EIK? In my "excel" lingo, the black rectangles are doorways and the orange are windows, so the thought was to create a floor to ceiling glassed in EIK, which is the best view of the backyard. (Top of plan is north, so is going to be south facing which is a concern). The door out of the EIK is the secondary access to the backyard - and the grill. Good point about the location of the refrigerator - thanks again for all comments......See MoreThoughts on bumping out wall and expand laundry room?
Comments (8)I (or rather, my boyfriend) often close the door of our front loader and leave it closed for a few days on end. Unless there's wet clothing in it, it has never smelled. At least one hot (sanitize or allergen) load per week, correct detergent usage, and not overdoing liquid FS will keep any smells at bay. We use mainly powder detergent, and that may help, but I think there are people on here who favor liquids that also don't have any smells....See MoreCost for small bump out of kitchen?
Comments (19)gramarows, this is a home that I plan on being in for a long time unless I meet someone and start a family. I'm single and buying by myself, so my budget could not accommodate all of the things I wanted (no pantry, no walk-in closet). But I did get many great things (size, location, overall style, big yard, front porch, nothing I have to immediately gut) that I did want. The market in my city is going crazy and I ended up at the top of my budget just to get this house - and had to beat 3 other offers to do so. To get a "better" house would easily cost $30k-40k more. I really love a lot about it and my decision to buy it is reinforced every time I cruise around Zillow! I looked at so many cramped Capes and weird ranches before I found this house. No house is ever perfect and it's not like this kitchen is impossible - just not ideal. My thought is if I spend a reasonable amount money to optimize the kitchen, it will not only be more workable for me living in it, but also help resale (way) down the line. $20k for this fix is not reasonable! :) I may start with the contractor friend who just redid my parents' kitchen and see if he can give me a quick opinion. I'd like him to do some of the reno also, because he did a great job with my parents. Russ, do you mean I could bump out into that space without actually moving the corner pieces? As in leave the structural corners/load-bearing sections in tact but create a space in there? Like so: Because THAT would really work for me. I could stick the fridge and a cabinet beside it. The main problem I have is where to put the fridge, because I feel that it can't be left next to the range in a "good" layout but anywhere else really takes up awkward floor space....See MoreBump out addition on slab foundation
Comments (7)How did your bump out go? I have a similar problem, I have a very small full bath-it is only as wide as my bathtub and only as long as the stool, a wall-mounted sink, and the narrow end of the bath, with 12 inches or less separating each fixture--and would like a few more feet so I could add a walk-in shower and some kind of towel cubby. House is on a slab. If it is true that adding such a small bit of space is as expensive as adding 20/20 addition, then I guess I will continue to use the yucky shower head on the wall above the tub drain with a plastic shower curtain. Not ideal, but functional. :(...See MoreDaniela Marino
4 years agocalidesign
4 years agotartanmeup
4 years agoPatricia Colwell Consulting
4 years agoGreenDesigns
4 years agoRita / Bring Back Sophie 4 Real
4 years agoRita / Bring Back Sophie 4 Real
4 years agolast modified: 4 years agobonnaccra
4 years agobonnaccra
4 years agobonnaccra
4 years agolast modified: 4 years agoGcubed
4 years agobonnaccra
4 years ago
Related Stories
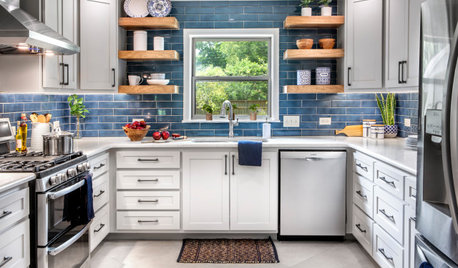
KITCHEN STORAGEGet the Most Out of Your Kitchen’s Undersink Area
Clever solutions can turn this awkward space into a storage workhorse for cleaning supplies and more
Full Story
BEFORE AND AFTERSKitchen of the Week: Bungalow Kitchen’s Historic Charm Preserved
A new design adds function and modern conveniences and fits right in with the home’s period style
Full Story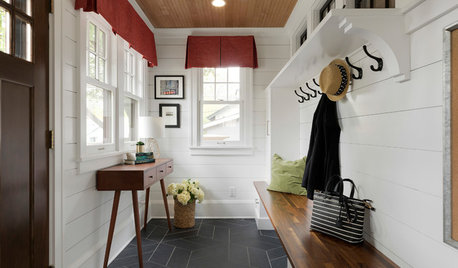
MUDROOMSMinnesota Mudroom Addition Keeps Chaos Out of the Kitchen
The room makes winters more manageable with spots for coats, gloves, boots and more
Full Story
KITCHEN DESIGNKitchen of the Week: A Wall Comes Down and This Kitchen Opens Up
A bump-out and a reconfigured layout create room for a large island, a walk-in pantry and a sun-filled breakfast area
Full Story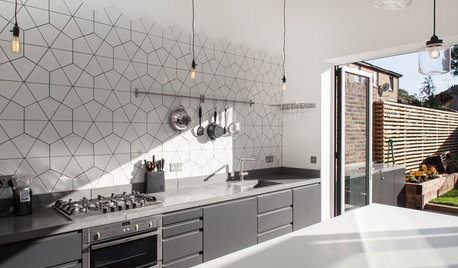
KITCHEN DESIGNKitchen of the Week: Geometric Tile Wall in a White Kitchen
Skylights, bifold doors, white walls and dark cabinets star in this light-filled kitchen addition
Full Story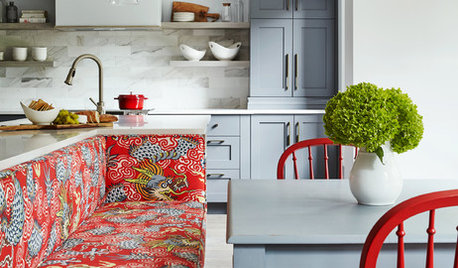
COLORFUL KITCHENS4 Easy Elements to Change Your Kitchen’s Color Palette
Swap out these features to give your kitchen a fresher or more seasonal look
Full Story
KITCHEN DESIGNKitchen of the Week: A Seattle Family Kitchen Takes Center Stage
A major home renovation allows a couple to create an open and user-friendly kitchen that sits in the middle of everything
Full Story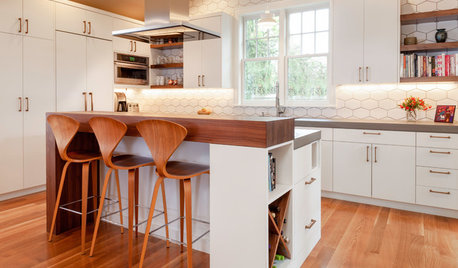
KITCHEN DESIGNKitchen of the Week: Bright Addition for a Tudor-Style Home
An architect couple in Bend, Oregon, tie their new kitchen to their 1927 house with thoughtful details
Full Story
KITCHEN DESIGNKitchen Layouts: Ideas for U-Shaped Kitchens
U-shaped kitchens are great for cooks and guests. Is this one for you?
Full Story
KITCHEN DESIGNKitchen Remodel Costs: 3 Budgets, 3 Kitchens
What you can expect from a kitchen remodel with a budget from $20,000 to $100,000
Full StorySponsored



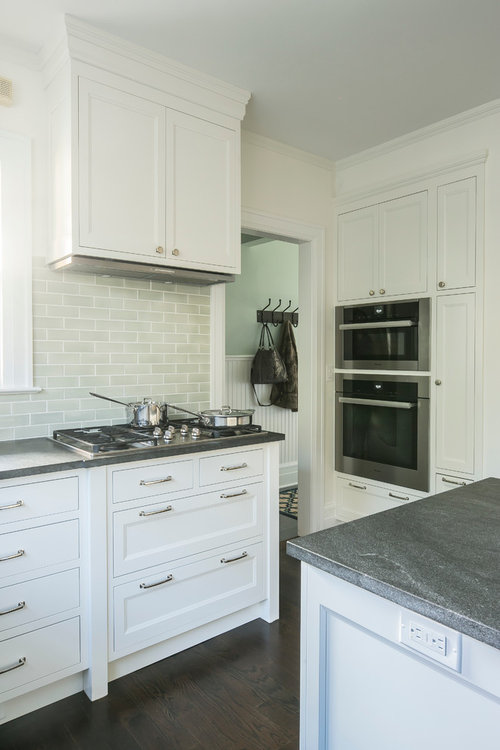

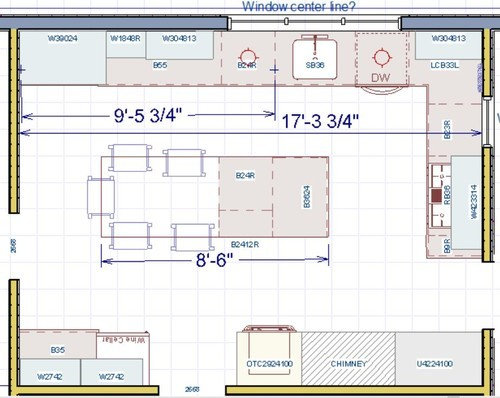


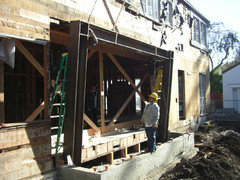


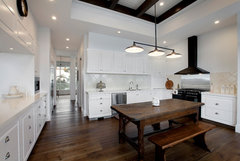
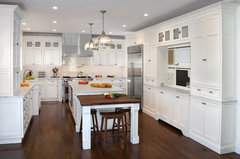

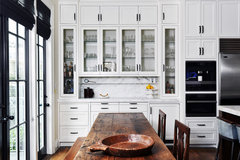
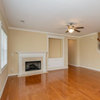




tartanmeup