Kitchen remodel design help, please!
fredisaduck
4 years ago
Featured Answer
Sort by:Oldest
Comments (41)
GreenDesigns
4 years agofredisaduck
4 years agoRelated Discussions
Layout/design help please- kitchen remodel
Comments (11)Although there would be some wasted space, you might consider putting the cooktop in the corner. That would allow you move the ovens over beside the fridge. In turn the sink and DW would need to move toward the door. In the larger drawing I enlarged the window, but if that is not possible due to the brick veneer, you could move the sink off-center to the window, but set the faucet off-center to the sink--more centered on the window to disguise the off-center sink. I eliminated the stub wall beside the fridge to provide more space between the ovens and hood. The fridge would then have a wood surround with a full depth cabinet above. Have you considered a MW in the oven stack? Images--corner cooktop...See MoreKitchen remodel design dilemma - Please help before we move ahead!
Comments (16)That kitchen makes no sense at all. You have only 3 mimsy little sections of countertop to work on (besides the island). But the island is clearly designed primarily for eating. Think of this: When you're baking or prepping a turkey, where do you put the big stuff as you work? You have no counter section big enough to hold the turkey pan and the bowl of stuffing as you fill the bird, no counter section big enough for a cookie sheet and a stand mixer. And don't suggest doing the raw turkey on the island, because there is no sink there for it and the island is for eating; you don't want raw turkey goop on the island. You have no continuous countertop flow between the sink and the stove (because of the oven), so every drippy thing has to be carried across the floor because there's an oven in the way. Slip hazard. And with the freezer, pantry, and wine/coffee bar 25 feet away, it gives the sense that the whole 625 sq. ft. space is kitchen. There's no place to put a dining table that allows it to have its own space. It will always look like a kitchen table, caught in the cross traffic between two 6-foot doorways. Do-over....See MoreKitchen remodel-please critique the first design plan
Comments (24)Here's an island plan. You mentioned that you enjoy the view from your kitchen and I think that should be a priority and maximized. My childhood home has counter seating in the kitchen with a lovely view. It's the best place to hang out. I'm not clear on the dimensions or the plan for the area around the back door and present laundry zone, so I made some guesses in that corner. I thought it would be a good place for reach in/roll out pantries and a ~48" worktop+ upper cabinets for a coffee station and small appliance storage. The distance between the island and the nearestwall is 44", which is probably wider than your hallway. I'm hopeful that I didn't miss something and that you can indeed widen that opening between dining and kitchen. It would be great for the dining area to take advantage of view and natural light from the kitchen as well as let the cook interact more with those outside the kitchen. Here's a floor plan and a 3d view from the dining room opening....See MoreHelp! Need Design Help on Kitchen Remodel to "warm" space
Comments (2)Warming the space with that charcoal island and cool looking flooring might call for some hot orange or yellow accessories on the shelves. I don't have a housekeeper, so anything that requires additional cleaning isn't my style, but wood would help warm things up. It must coordinate with your flooring though. Best to focus on canisters, small appliances for warmth. Red/orange Yellow Cool, but cool......See MoreGreenDesigns
4 years agolast modified: 4 years agoDebbi Washburn
4 years agofredisaduck
4 years agofredisaduck
4 years agofredisaduck
4 years agofredisaduck
4 years agolive_wire_oak
4 years agoDebbi Washburn
4 years agofredisaduck
4 years agofredisaduck
4 years agofredisaduck
4 years agoDebbi Washburn
4 years agofredisaduck
4 years agofredisaduck
4 years agofredisaduck
4 years agoDebbi Washburn
4 years agofredisaduck
4 years agoDebbi Washburn
4 years agofredisaduck
4 years agoDebbi Washburn
4 years agofredisaduck
4 years agoDebbi Washburn
4 years agofredisaduck
4 years agofredisaduck
4 years agofredisaduck
4 years agofredisaduck
4 years agofredisaduck
4 years agofredisaduck
4 years agoDebbi Washburn
4 years agoUser
4 years agofredisaduck
4 years agofredisaduck
4 years agoDebbi Washburn
4 years agofredisaduck
4 years agoDebbi Washburn
4 years agofredisaduck
4 years agofredisaduck
3 years agofredisaduck
3 years ago
Related Stories

KITCHEN DESIGNRemodeling Your Kitchen in Stages: Planning and Design
When doing a remodel in phases, being overprepared is key
Full Story
KITCHEN OF THE WEEKKitchen of the Week: A Designer Navigates Her Own Kitchen Remodel
Plans quickly changed during demolition, but the Florida designer loves the result. Here's what she did
Full Story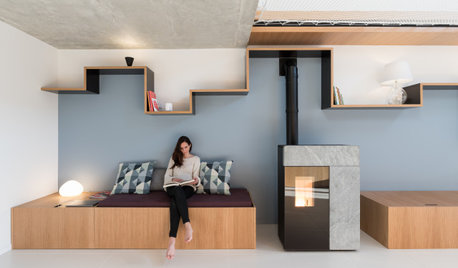
RESILIENCEFinancial Help for Self-Employed Design and Remodeling Pros
See how the Paycheck Protection Program, CARES Act, unemployment expansion and other programs can help solo workers
Full Story
INSIDE HOUZZWhat’s Popular for Kitchen Islands in Remodeled Kitchens
Contrasting colors, cabinets and countertops are among the special touches, the U.S. Houzz Kitchen Trends Study shows
Full Story
HOUZZ TV LIVETour a Kitchen Designer’s Dream Kitchen 10 Years in the Making
In this video, Sarah Robertson shares how years of planning led to a lovely, light-filled space with smart storage ideas
Full Story
KITCHEN DESIGNKitchen of the Week: A Designer’s Dream Kitchen Becomes Reality
See what 10 years of professional design planning creates. Hint: smart storage, lots of light and beautiful materials
Full Story
KITCHEN DESIGNHow to Map Out Your Kitchen Remodel’s Scope of Work
Help prevent budget overruns by determining the extent of your project, and find pros to help you get the job done
Full Story
KITCHEN DESIGNDesign Dilemma: My Kitchen Needs Help!
See how you can update a kitchen with new countertops, light fixtures, paint and hardware
Full Story
KITCHEN DESIGNKey Measurements to Help You Design Your Kitchen
Get the ideal kitchen setup by understanding spatial relationships, building dimensions and work zones
Full Story
KITCHEN DESIGNA Designer Shares Her Kitchen-Remodel Wish List
As part of a whole-house renovation, she’s making her dream list of kitchen amenities. What are your must-have features?
Full Story



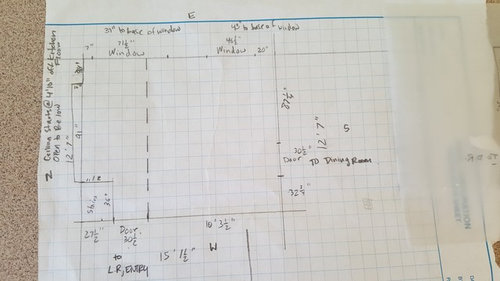


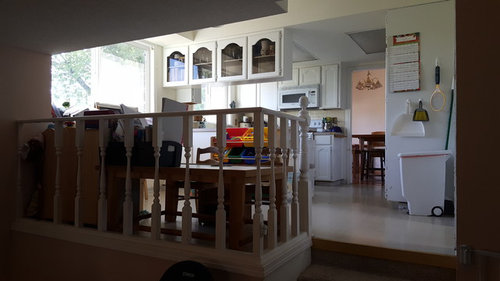
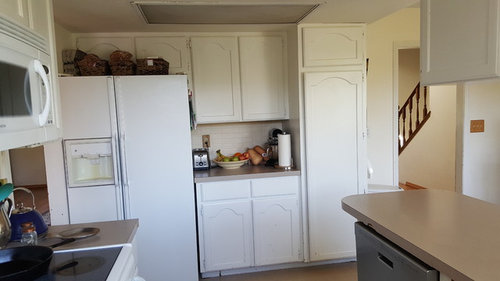

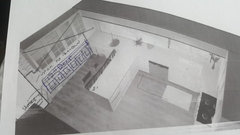
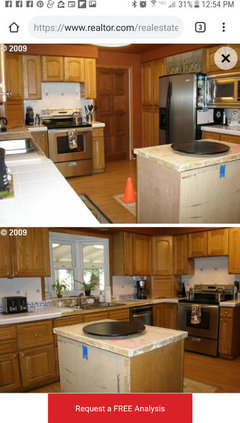
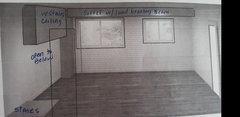
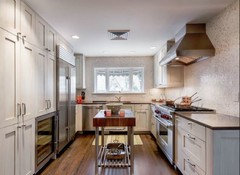

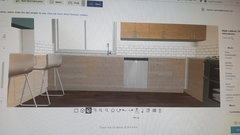

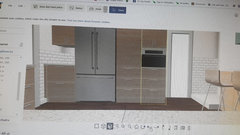
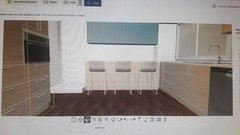
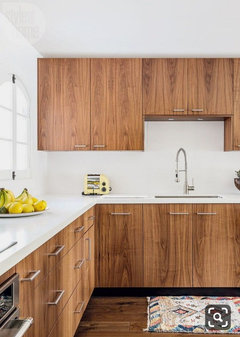
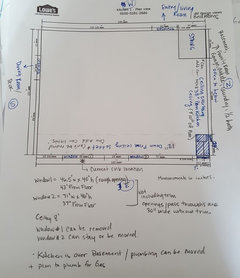


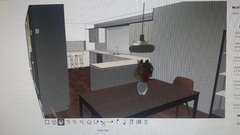


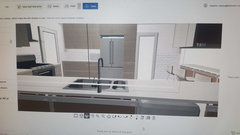


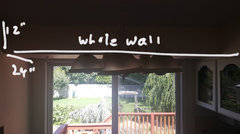






Debbi Washburn