Input sought for bathroom floor plan.
jakabedy
4 years ago
last modified: 4 years ago
Featured Answer
Sort by:Oldest
Comments (19)
jakabedy
4 years agoRelated Discussions
Bathroom floor plan help!
Comments (5)Please down load interior design on iPad. That way you can render easy and help your self explain what your wanting easy through email to professionals. Save them and you time. It's on Pc as well. There's a free version....See MoreUpdated to Include Floor Plan: Bathroom remodel suggestions wanted
Comments (2)Well, moving the wall between the bathrooms gets into a lot of plumbing moving...so my thought: 1) Expand the "Master" Shower by taking most (a little over half) of the two closets and adding length (and a little width) to the shower, maybe with a nice bench on the outside wall, or the corner. This will probably require moving the drain, but since you're moving the shower plumbing anyway, shouldn't be too much more. With the shower widened a bit too, it'll be much more comfortable. 2) Make a single, shallow, dual sliding door closet off the hallway, since the master suite is already contained behind the invisible door. This will allow towel storage and easily match the storage you are losing in the actual in that bathroom closet. 3) Depending on how much you widen the shower, perhaps move the door slightly to the left to give more room in front of the vanity without getting clobbered by the door. 4) Slightly lengthen the vanity toward the toilet, if possible...but if those are 6" tiles, you are close to already at the minimum of 18" off center for the wall and vanity. 5) What is the blank area on the outside wall end of the bathtub? If it's space, lengthen the tub/shower a bit and/or make a little storage....See MoreNew floor plan for neighboring bathrooms
Comments (3)The toilet in the common bath is in an awkward location. You may consider placing it next to the tub and moving the door down and reverse the door swing. Also, door for master bath should be swinging inward....See MoreNew Bathroom Overall Floor Plan Ideas- Need Advice :)
Comments (24)Hi all, thanks for the inputs and perspectives, definitely appreciate Y’all taking the time to help me think through this! I’ll post a picture of the downstairs layout when I’m at home And try to get a better picture with dimensions added. But for now I’ll speak a little more to the background: This home was built in 1977- it shares a wall (the right side) with ahome that’s the mirror image of it. In fact every home in this neighborhood is the exact same layout so character isn’t much of a concern here @cpartist. This is one of the cheapest areas to live in the city and anyone Purchasing isn’t expecting custom cabinets, high end bathrooms etc. that said 2 showers seems to be a huge perk just from talking to people in the neighborhood with family’s and their issues with the home. When I labeled master bedroom and bathroom, I use that term as the owners bathroom and en-suite, please don’t think of it as what a luxury master bedroom/bathroom might be. This is a modest home and will have modest renovations. It’s just the largest bedroom of the three. There is a closet in the bottom right above the stairs and it will still be a closet in the large bedroom- no plans to change that except to maybe add built in shelving in the future. @misecretary The furniture in the third bedroom represents an office/music room because that’s what it will be used for initially. It already is pretty small so I don’t want to make it any smaller Even if the hallway includes wasted space (Plus the added expense of moving the entire wall, that’s just how it’s set up now). @zannej thanks! Lots of good input and dimensions to consider. I’ll post more info tonight, the plumbing goes directly beneath the toilet. the kitchen is in the top right corner under the third bedroom. I have run this by my realtor as well, moving forward we’re going with a 2 bathroom plan. While I realize a big con means smaller living spaces and smaller bathroom, here is our reasoning for sticking to the 2 bathroom idea: 1- Useful now, trying to coordinate the shower use with people who get ready around the same time is Not convenient (that second bedroom will also be occupied) 2- Useful in resale -I’ve spoken with my realtor who has provided input based on this neighborhood and the type of buyer it would best market to - it seems most people who have kids in the home will greatly appreciate a second bathroom, from a utilization perspective not luxury space -This is a modest neighborhood and a modest starter home, anyone looking for luxury space and finishes would likely not be moving into this neighborhood Our scope is focused on adding a second functioning bathroom and keeping most of the footprint as close to what it is because a) added cost to make big footprint changes and b) we aren’t making changes for a forever home perfect layout, just trying to improve within reason and get experience (very likely we’ll be renting or selling within 5 to 10 years). There’s a lot of wishlist items that will have to wait (bigger closets new kitchen cabinets etc)...See Morejakabedy
4 years agolast modified: 4 years ago
Related Stories

LIVING ROOMSLay Out Your Living Room: Floor Plan Ideas for Rooms Small to Large
Take the guesswork — and backbreaking experimenting — out of furniture arranging with these living room layout concepts
Full Story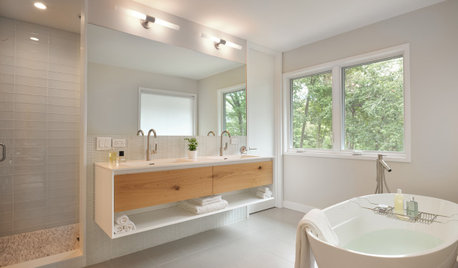
BATHROOM WORKBOOK7 Design Details to Consider When Planning Your Master Bathroom
An architect shares his ideas for making an en suite bathroom feel luxurious and comfortable
Full Story
ARCHITECTURE5 Questions to Ask Before Committing to an Open Floor Plan
Wide-open spaces are wonderful, but there are important functional issues to consider before taking down the walls
Full Story
BATHROOM DESIGNGet Creative With Your Bathroom Floor Tile
Add movement, definition and interest to a humble bathroom floor by sidestepping uniform tile in favor of an unusual design
Full Story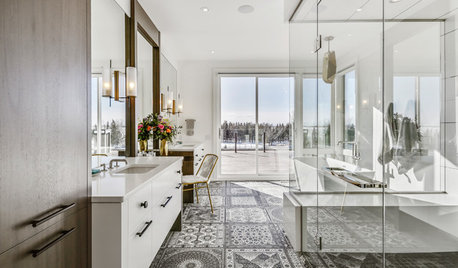
BATHROOM DESIGNNew This Week: 3 Bathrooms With Showstopping Floor Tile
Caution: These stunning tile collections might give you neck cramps from staring at the floor for too long
Full Story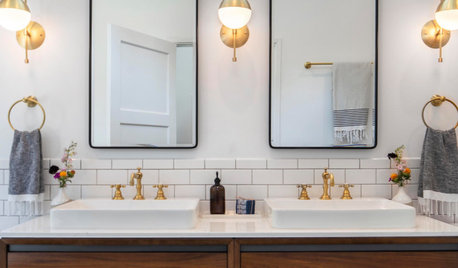
BATHROOM WORKBOOKHow to Get Your Bathroom Vanity Lighting Right
Create a successful lighting plan with tips on where to mount fixtures and other design considerations
Full Story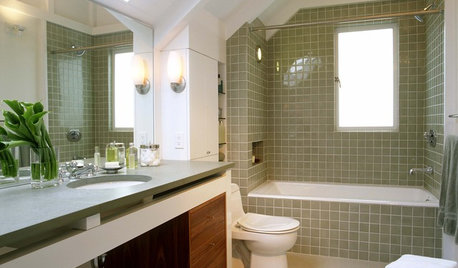
BATHROOM DESIGN12 Things to Consider for Your Bathroom Remodel
Maybe a tub doesn’t float your boat, but having no threshold is a no-brainer. These points to ponder will help you plan
Full Story
BATHROOM DESIGNA Designer Shares Her Master-Bathroom Wish List
She's planning her own renovation and daydreaming about what to include. What amenities are must-haves in your remodel or new build?
Full Story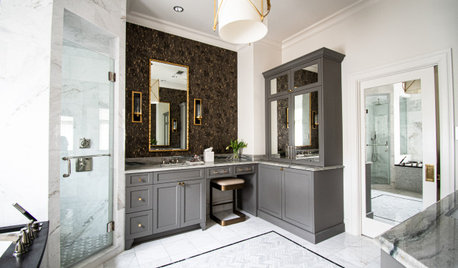
BATHROOM MAKEOVERSBathroom of the Week: Elegant Makeover in a Designer’s Home
See a before-and-after reveal of a master bath with lighting and flooring designed for an older couple
Full Story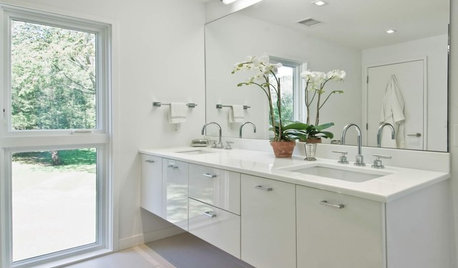
BATHROOM DESIGN13 All-White Bathrooms With Clean and Classic Style
Show immaculate taste in your bathroom with simply beautiful white walls, floors and finishes
Full Story


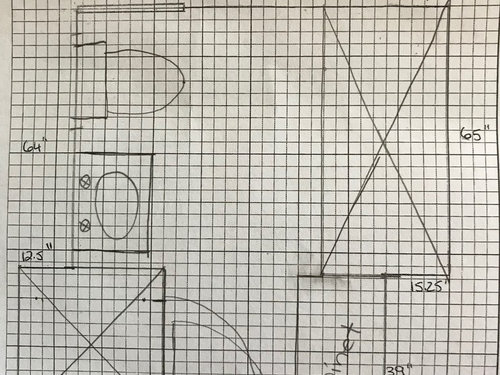

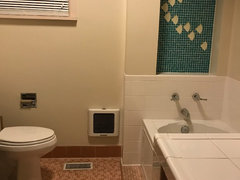
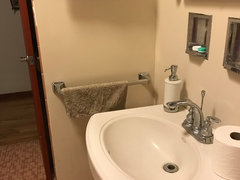
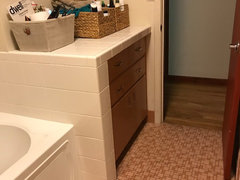
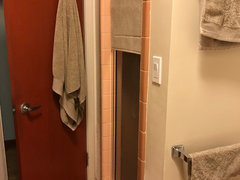

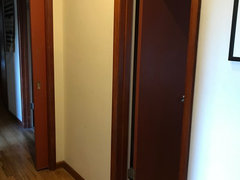
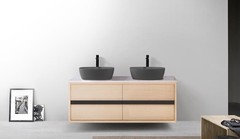

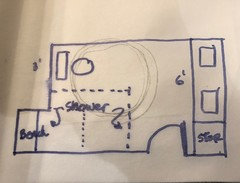
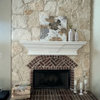


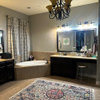
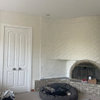
User