PLEASE HELP! Dormers or arch over front door with a front car garage?
Reese Network
4 years ago
Featured Answer
Sort by:Oldest
Comments (29)
Related Discussions
Help with front door/front of house
Comments (9)I know my own door manufacturer, makes the doors and windows separate, and then frames them together. So it's like having a door on a frame, a little fixed window on a frame, and then a larger frame around those two. Which makes it as strong imo as a regular door, which really, is just held in by the nails/screws through the shims. To add, my folks had 3 kids and a sidelight door, and never a problem with it breaking/wearing out. Tell the kids to go 'round back ; ) (I do however know someone with the 8-panel light front door that someone thought they could "break one glass" when they got locked out, figuring they could reach in and unlock the door, only having to pay for one tiny piece of glass replacement...surprise, they're "fake" lites, and the whole piece broke. Huge cost. Unrelated but amusing story ; ) )....See MoreHelp with dated front door and arched window
Comments (33)Thanks ptreckel and all!!! It was definitely worth it. The Provia door was about 10k, then the portico build, new window, rock repair work about 20k. So for about 30k it made a big difference and I would def do it again....See Moredormer(s) above the garage?? help please!
Comments (23)If you're set on livable space above the garage, the pitch of your existing roof looks insufficient. The only other option, for what you want to do, is to remove the existing roof and reframe using pony walls and a new roof structure. The existing footings will need to be checked to see if they can support the live and dead loads of a second floor. Where will the stair to the second floor go and how will you access it from the first floor? Hint: more remodeling to the first floor may be likely. Is your electrical service sufficient for the additional load? How will you get the HVAC to the new area? Will there be a bathroom? If so, how will supply, and service and waste drains be handled? Hint: A second floor addition is more than carpentry and dry wall... Good luck!...See MoreBest design to replace garage doors when converting garage heavy front
Comments (13)Is there currently living space above the garage nearest the door? I think it would make a huge difference to add some kind of contemporary dormer above that garage, that ties in the angles on the right side of the house. Even without immediately removing one of the garage doors, I think it would make a big difference in breaking up the long line of the roof that draws even more attention to the garage doors. Once the garage door becomes a wall, it will also provide more dimension. I think this will be a really interesting update to follow, I’m glad I stumbled on it! Please post pictures as you go along :)...See MoreReese Network
4 years agoMark Bischak, Architect
4 years agoReese Network
4 years agoReese Network
4 years agoVirgil Carter Fine Art
4 years agolast modified: 4 years agoReese Network
4 years agoloobab
4 years agoKristin S
4 years agoReese Network
4 years agoVirgil Carter Fine Art
4 years agoloobab
4 years agolast modified: 4 years agoVirgil Carter Fine Art
4 years agokmg11
4 years agoReese Network
4 years agoReese Network
4 years agotiggerlgh
4 years agotatts
4 years agoReese Network
4 years agohomechef59
4 years agoBarbara Griffith Designs
4 years agocpartist
4 years agoReese Network
4 years agoReese Network
4 years agohoussaon
4 years agocpartist
4 years ago
Related Stories

ENTRYWAYSHelp! What Color Should I Paint My Front Door?
We come to the rescue of three Houzzers, offering color palette options for the front door, trim and siding
Full Story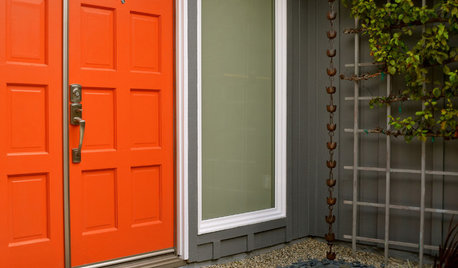
MOST POPULARHow to Choose a Front Door Color
If choosing a door paint isn't an open-and-shut case for you, here's help
Full Story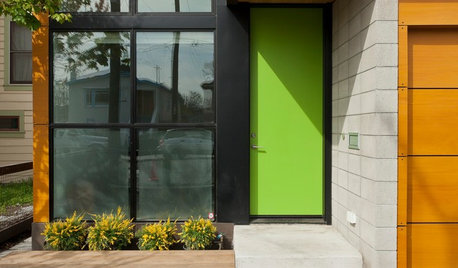
CURB APPEAL9 Daring Colors for Your Front Door
Stand out from the neighbors with a touch of neon green or a punch of hot pink
Full Story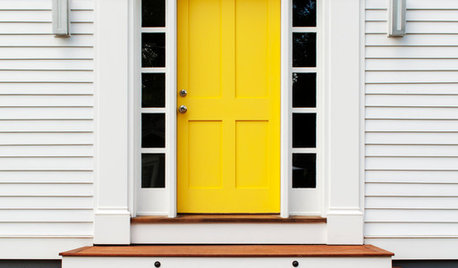
FUN HOUZZHouzz Quiz: What Color Should Your Front Door Be?
Think you’re hip enough for orange? Or optimistic enough for yellow? Take our front-door personality quiz and find out
Full Story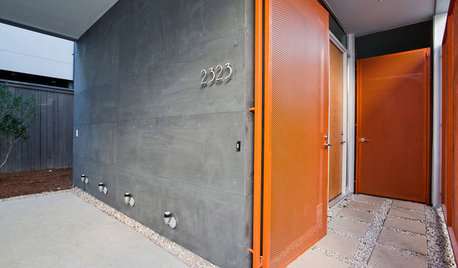
FRONT DOOR COLORSFront and Center Color: When to Paint Your Door Orange
Bring high energy and spirit to your home's entryway with a vibrant shade of orange on the front door
Full Story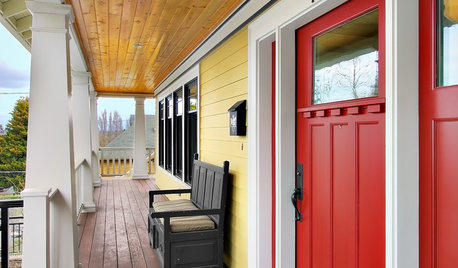
CRAFTSMAN DESIGNCraftsman Front Doors Make an Entrance
For curb appeal, warmth and natural light, consider a classic Craftsman-style door for your home's entryway
Full Story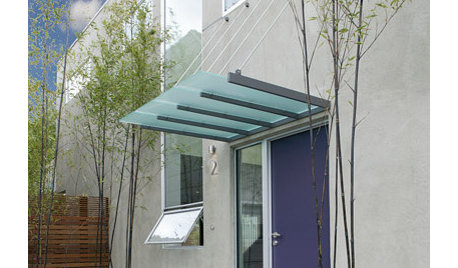
COLORFront and Center Color: When to Paint Your Door Purple
From grapelicious to lavender, a front door cloaked in the color of royalty might just reign supreme in the neighborhood
Full Story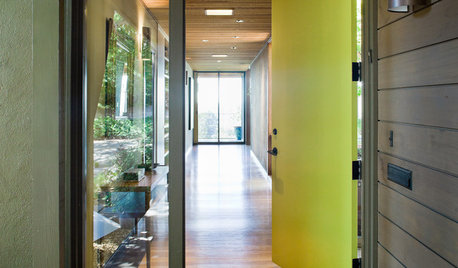
CURB APPEAL5 Bright Palettes for Front Doors
Splash bold green, blue, orange or red on your front door, then balance it with a more restrained hue on the rest of the house
Full Story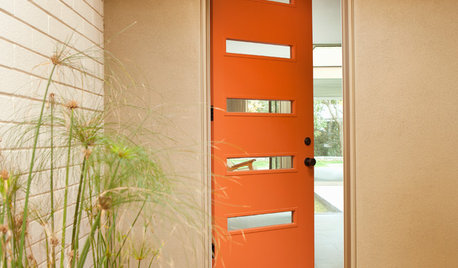
CURB APPEAL77 Front Doors to Welcome You Home
Crossing the threshold is an event with these doors in a gamut of styles
Full Story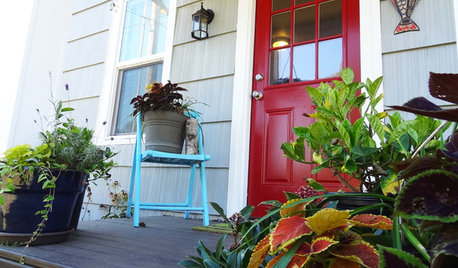
CURB APPEALDIY Painting Project: A Colorful Front Door
Give your entrance a notice-me new hue to make it inviting and energizing for fall
Full Story


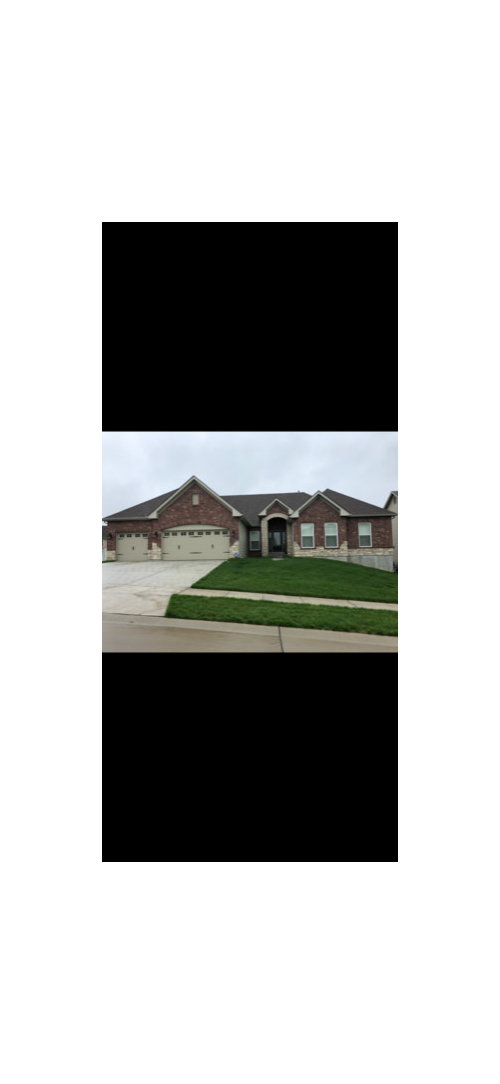



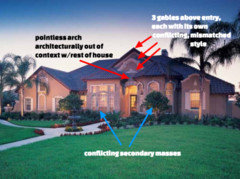




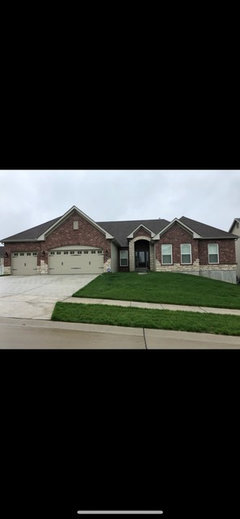




bpath