Jog in flue OK ?
opaone
4 years ago
Featured Answer
Comments (23)
just_janni
4 years agoopaone
4 years agolast modified: 4 years agoRelated Discussions
Cutting stainless steel (flue cover too long)
Comments (11)I ordered a long cover for our VAH b/c it was in stock and wasn't going to take as much time as a custom-length one. I did what chris_harper2 mentions- the duct and cover stick up in the attic about 9". I forget how I marked it before cutting the ceiling. I'd think it'd be pretty easy to make a template out of cardboard or plywood that'd be rigid enough for your purposes. Besides, a little caulk covers slight misses. Our flue cover, IIRC, has corner reinforcement tack welded at the ends. Cutting would've meant getting rid of the reinforcement and having a less-rigid cover. Also, if you're only talking about 3/4", you could take the hood loose and drop it just enough to mark the ceiling. To me, those options are simpler than finding someone to cut it and not mess it up. FWIW, plasma leaves clean edges, but I'm not sure whether it'd scorch. If you do slide the cover above the attic, I'd make a cover to go over the opening. Then foam or otherwise seal it in place so you aren't venting your kitchen into the attic except through the duct. I made one out of plywood and cut it in two so that I could put it over the top of the duct cover (and around the duct) after the whole thing was installed. Here is a link that might be useful:...See MoreQuestion on flue opening
Comments (1)You should reline that old chimney with a stainless steel liner that is the same size as the flue outlet on the stove. Then it will be easy to hook up and draft properly....See MoreBeautiful flues?
Comments (2)I'm sorry, I don't really know what it is called, stovepipe? exposed from the wood box venting out the ceiling, I have just painted, new crystal sconces and chandeliers, new window treatments and need the wood box vent to look better with all the new elegant decor of the room. the wood box looks fine with all the lovely marble, but that pipe thing is ugly conspicuious. Thanks for any tips!...See MoreHelp! Liner for Water Heater Flue
Comments (3)How do you get a 5" liner in a 4" space? ---Yes it is totally corroded. The old tiles are all falling off.---- I don't get this. First you state it is corroding and I think it's metal and then you state the tiles are falling off. Can you clarify?...See MoreUser
4 years agojust_janni
4 years agoAustin Air Companie
4 years agoopaone
4 years agoJeffrey R. Grenz, General Contractor
4 years agoopaone
4 years agoopaone
4 years agolast modified: 4 years agoopaone
4 years agoarmoured
4 years agoMark Bischak, Architect
4 years agoJeffrey R. Grenz, General Contractor
4 years agoUser
4 years agolast modified: 4 years agoUser
4 years agolast modified: 4 years agoopaone
4 years agoulisdone
4 years agoopaone
4 years agoopaone
4 years agoopaone
4 years agoDouglas Parker
4 years agoJoseph Corlett, LLC
4 years ago
Related Stories
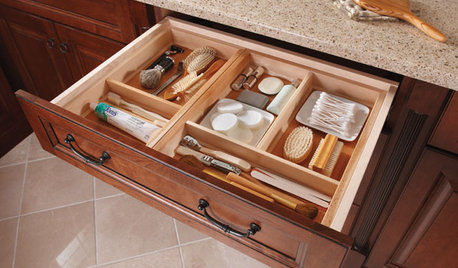
MOST POPULARHow to Create an Inventory, Whether You're Naturally Organized or Not
Documenting your home items is essential, even if disaster seems unimaginable. And it may be easier than you think
Full Story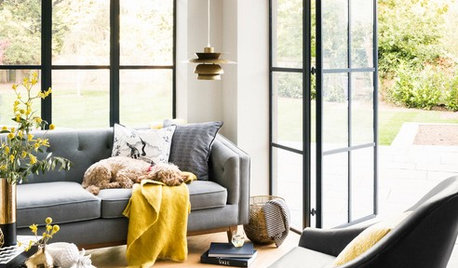
HOUZZ CALLHow Are You Passing the Time at Home Right Now?
Share your thoughts about how you are coping with stress and staying grateful during this difficult time
Full Story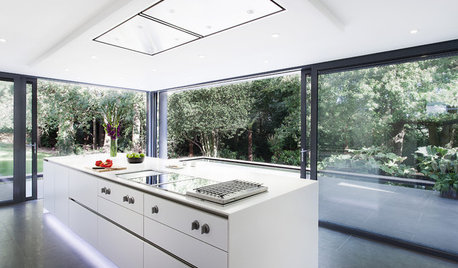
KITCHEN APPLIANCESDisappearing Range Hoods: A New Trend?
Concealed exhaust fans cut visual clutter in the kitchen
Full Story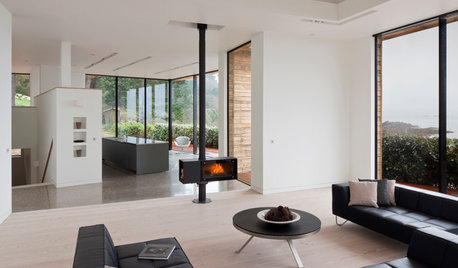
FIREPLACESUpdated Woodstoves Keep Home Fires Burning
Better technology means more efficiency than ever for modern woodstoves
Full Story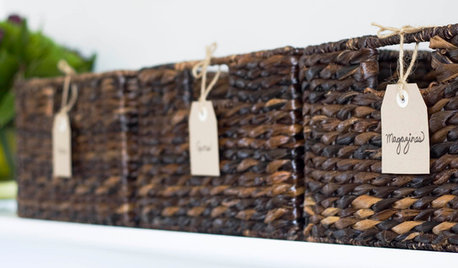
ORGANIZINGGet Organized: Are You a Piler or a Filer?
Tote out the bins and baskets and learn how to be an organized piler if file cabinets leave you cringing
Full Story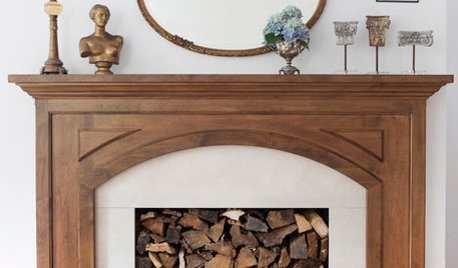
LIVING ROOMS8 Reasons to Nix Your Fireplace (Yes, for Real)
Dare you consider trading that 'coveted' design feature for something you'll actually use? This logic can help
Full Story
KITCHEN DESIGNHow to Choose the Right Hood Fan for Your Kitchen
Keep your kitchen clean and your home's air fresh by understanding all the options for ventilating via a hood fan
Full Story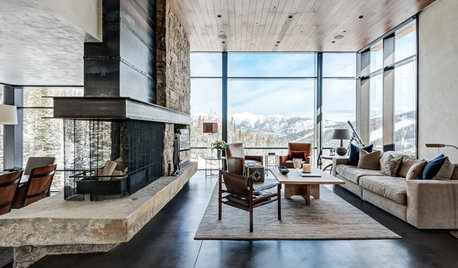
ARCHITECTUREDesign Workshop: Playing With Fire
Go unexpectedly oversize or minimalist with your fireplace to set it apart from the ordinary
Full Story
REMODELING GUIDESFrom the Pros: 8 Reasons Kitchen Renovations Go Over Budget
We asked kitchen designers to tell us the most common budget-busters they see
Full Story



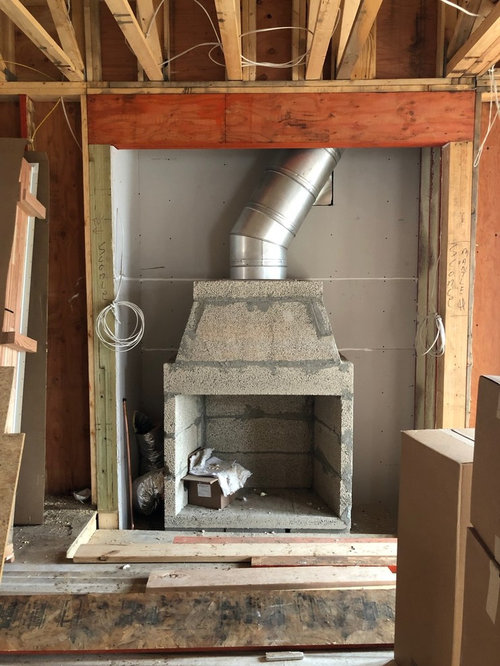
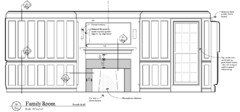
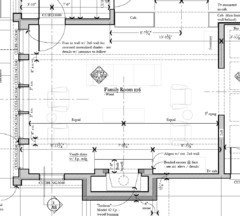
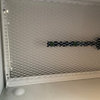
Elmer J Fudd