From Deep Dark Hole to Open Kitchen Plan
Schachne Architects & Builders
5 years ago
last modified: 5 years ago
Related Stories
KITCHEN MAKEOVERSQuebec Homeowners Say Goodbye to an Open-Plan Kitchen
A designer gives the room a sophisticated restaurant look and puts up a storage wall to separate it from the dining area
Full Story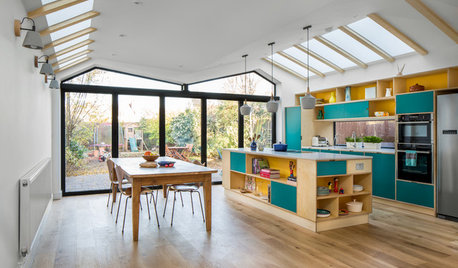
KITCHEN MAKEOVERSOpen-Plan Kitchen Gains Light and a Connection to Nature
A bright and colorful London addition replaces a ‘falling apart’ sunroom, a kitchen and a living room
Full Story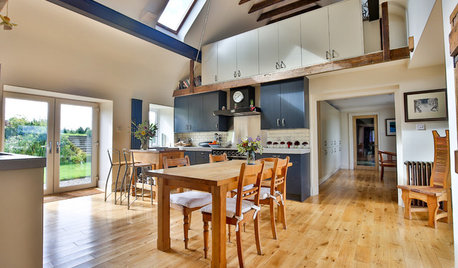
KITCHEN MAKEOVERSAn Open-Plan Kitchen in a Converted Scottish Barn
Modern appliances and a rustic backdrop come together in this farmhouse kitchen for a chef and his family
Full Story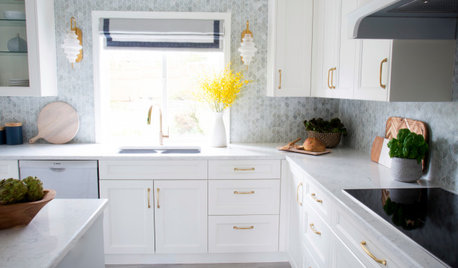
KITCHEN MAKEOVERSKitchen of the Week: From Dark to Light in Vancouver
The U-shaped layout worked well for cooking, but dark finishes were bringing the British Columbia homeowners down
Full Story
BEFORE AND AFTERSKitchen of the Week: Saving What Works in a Wide-Open Floor Plan
A superstar room shows what a difference a few key changes can make
Full Story
COLORFUL KITCHENSWhen You Want to Go With Deep, Dark Green in Your Kitchen
See 11 ways to use this color, which can bring earthiness, elegance or a historic feel to the room
Full Story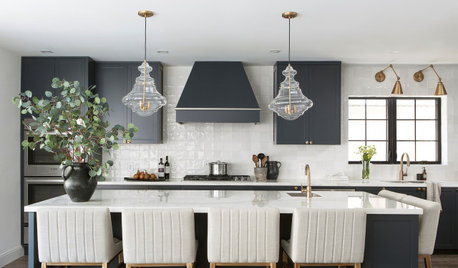
KITCHEN DESIGNKitchen of the Week: Black-and-White Elegance in an Open Plan
A Toronto designer helps a couple update their kitchen with soft black cabinets, marble-look countertops and better flow
Full Story
KITCHEN DESIGNKitchen of the Week: Creamy White, Wood and Brass in an Open Plan
A design-build firm helps a Minnesota couple create a roomy L-shaped kitchen with off-white cabinets and a walnut island
Full Story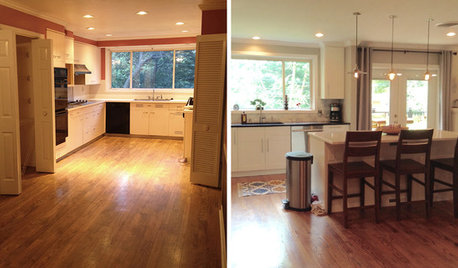
BEFORE AND AFTERSReader Kitchen: An Open-Plan Space in St. Louis for $44,000
A couple tear down a wall and create an airy cooking, dining and living space filled with light
Full Story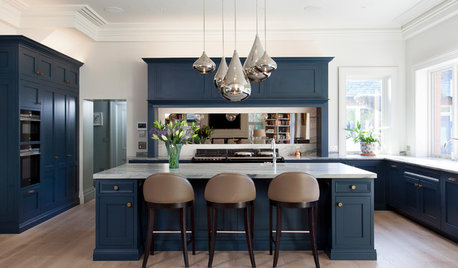
KITCHEN DESIGNA Sophisticated Kitchen for an Open-Plan Addition
Smart cabinetry and luxurious finishes give a London cooking, dining and living space enduring style
Full Story


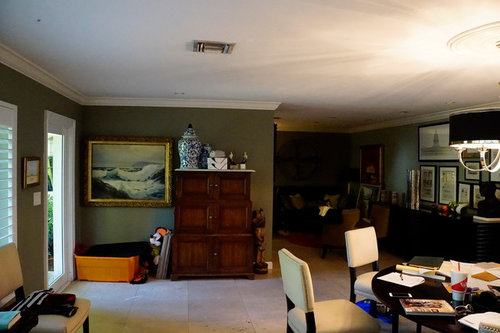


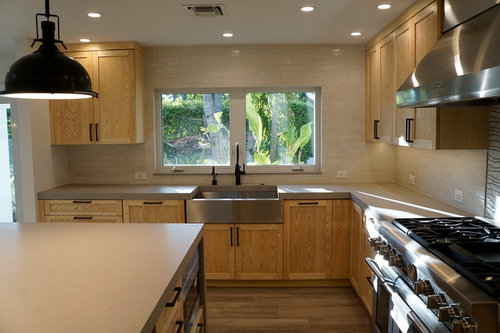


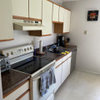


Door Corner
Vanguard Development NYC
Related Discussions
paint color ideas open kitchen/den - dark house
Q
Reality check on my kitchen plan before I get in too deep
Q
Two different floors next to each other (open floor plan kitchen)
Q
New Lighting plan for dark kitchen
Q