coffer ceiling layout help
moneymm
4 years ago
last modified: 4 years ago
Option 1 - 22 Boxes
Option 2 - 11 boxes
Featured Answer
Comments (25)
Norwood Architects
4 years agoRelated Discussions
Help/Advice on Coffered Ceiling installation
Comments (4)IMHO, I don't like the idea of a larger center box. I think it will make the room look out of proportion, unless possibly you had a table or island centered under the large box. If it were me I would use 2 beams in the long direction and 3 in the short direction. That would give you boxes that are almost square (5'x5'4"+ from the center line of the beams) which I think looks better. A rough way to see what each layout looks like is to take some rolls of paper, cut them to width, and use stick pins to lay them out on the ceiling. You won't get the depth but it will show you which pattern looks best....See MoreIf you have a coffered ceiling in your house...
Comments (3)Beagles - thanks so much! That's very similar proportions and we'll also have large moldings inside. Thank you for sharing your GORGEOUS room!!...See Morecoffered ceiling design help
Comments (23)It looks to me like the big triangle is an island with a raised element, then the solid circle is a build-in island/table? Chairs are drawn around it... The dashed lines (double tray ceiling) just make it look really busy on this drawing and hard to see The island / circle table is kind of a weird combo, I'd have to see how it's intended to be used but it looks like a challenge...See MoreCoffered Ceiling Advice / Suggestions for 2 level ceilings
Comments (28)Why did you stop with the ceiling? And not give the windows proper casing to complete the look? I'm curious how you handled the ceiling on the other end of the room over the staircase and circular balcony....See MoreGreenDesigns
4 years agolast modified: 4 years agosalex
4 years agoPatricia Colwell Consulting
4 years agomoneymm
4 years agomoneymm
4 years agolast modified: 4 years agochispa
4 years agoMiranda33
4 years agolast modified: 4 years agoAnglophilia
4 years agomoneymm
4 years agoGreenDesigns
4 years agolast modified: 4 years agomoneymm
4 years agoGreenDesigns
4 years agolast modified: 4 years agoL thomas
4 years agomark_rachel
4 years agoSnaggy
4 years agomark_rachel
4 years agoM Miller
4 years agoKristin S
4 years agomoneymm
4 years agolast modified: 4 years agodecoenthusiaste
4 years agomoneymm
4 years agoMichelle misses Sophie
4 years agomoneymm
4 years ago
Related Stories
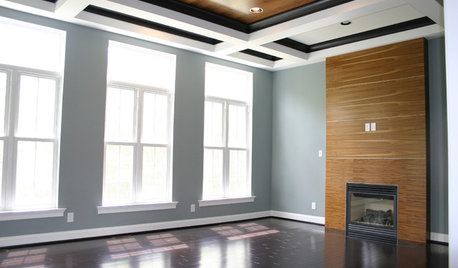
REMODELING GUIDES8 Coffered Ceilings That Defy Tradition
Appealing in unexpected ways, these coffered ceilings break from traditional style to suit contemporary and modern interiors
Full Story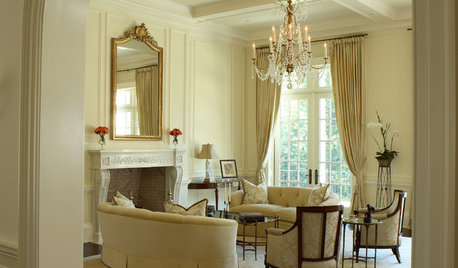
CEILINGSDesign Details: Cuckoo for Coffered Ceilings
Classic, Structural-Looking Ceiling Panels Set a Room Apart
Full Story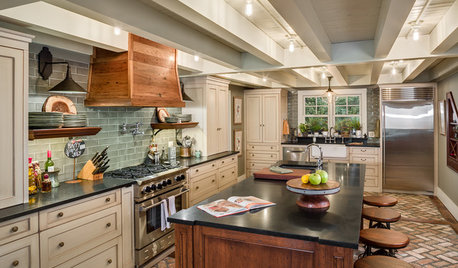
KITCHEN OF THE WEEKKitchen of the Week: ‘Raising’ the Ceiling in a Creative Way
A smart design solution helps a South Carolina kitchen feel more spacious and adds industrial style
Full Story
HOMES AROUND THE WORLDHouzz Tour: 2-Bedroom Apartment Gets a Clever Open-Plan Layout
Lighting, cabinetry and finishes help make this London home look roomier while adding function
Full Story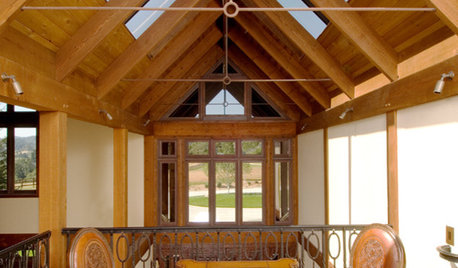
CEILINGSCeilings That Work: Designs for the Space Above
Coffer or vault your ceiling and give your whole space a lift
Full Story
SMALL KITCHENSSmaller Appliances and a New Layout Open Up an 80-Square-Foot Kitchen
Scandinavian style also helps keep things light, bright and airy in this compact space in New York City
Full Story
KITCHEN MAKEOVERSKitchen of the Week: Soft and Creamy Palette and a New Layout
A designer helps her cousin reconfigure a galley layout to create a spacious new kitchen with two-tone cabinets
Full Story
KITCHEN MAKEOVERSKitchen of the Week: New Layout and Lightness in 120 Square Feet
A designer helps a New York couple rethink their kitchen workflow and add more countertop surface and cabinet storage
Full Story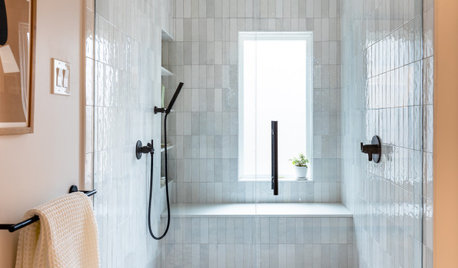
BATHROOM MAKEOVERSBathroom of the Week: Streamlined Layout With a Soothing Spa Feel
A designer helps a Texas couple update their master bathroom with a large open shower and a fresh look
Full Story
ARCHITECTUREHouse-Hunting Help: If You Could Pick Your Home Style ...
Love an open layout? Steer clear of Victorians. Hate stairs? Sidle up to a ranch. Whatever home you're looking for, this guide can help
Full Story


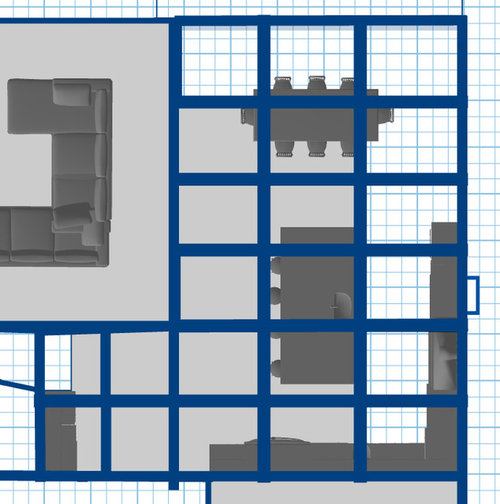
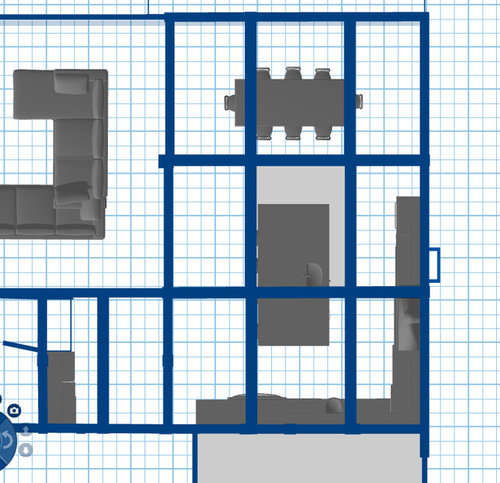
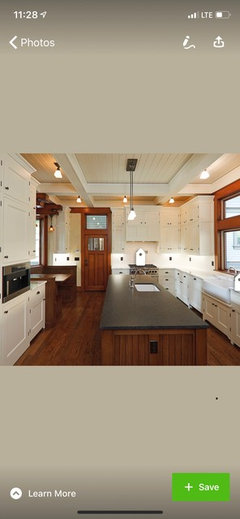

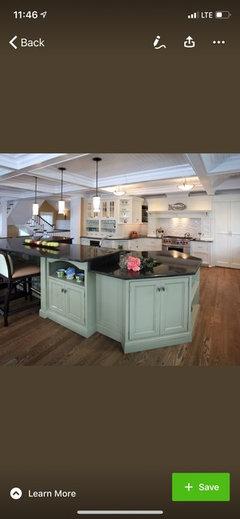
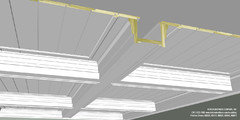
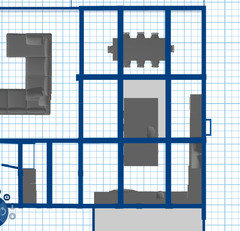





Shannon_WI