bathroom makeover
5 years ago
Related Stories

BEFORE AND AFTERSBefore and After: 19 Dramatic Bathroom Makeovers
See what's possible with these examples of bathroom remodels that wow
Full Story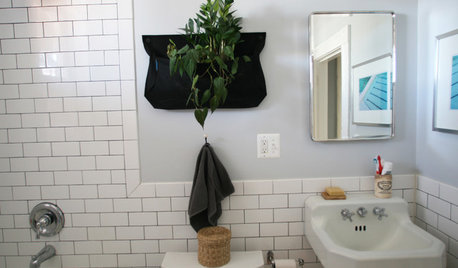
BEFORE AND AFTERSJumbled Style Goes Vintage Chic in a D.C. Bathroom Makeover
Sloppy on the outside and alarming on the inside, this row house bathroom now sports a clean new look and systems that work
Full Story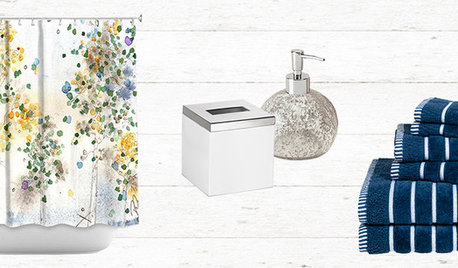
SHOP HOUZZShop Houzz: Bathroom Makeover Essentials Under $100
Lighting, textiles, fixtures and accessories for a mini bathroom makeover
Full Story0
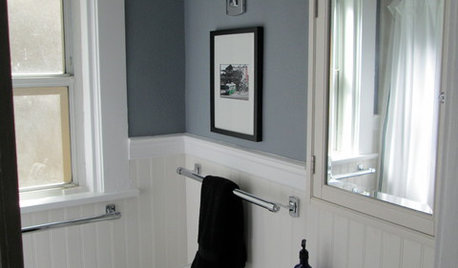
BATHROOM DESIGNMakeover Magic: Period Style for an All-New 1920s Bathroom
Leaky fixtures and water damage got the heave-ho, while the entire bathroom got a crisp new look in line with the home's style
Full Story
BATHROOM DESIGNMajor Makeover: Bland to Evocative Asian-Style Bath
A complete remodel gives a bathroom an unexpected yet thoroughly calming presence, with reinterpreted Asian style
Full Story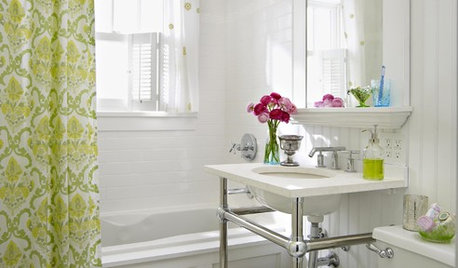
BATHROOM MAKEOVERSMini Bathroom Makeovers You Can Conquer in a Weekend
Perk up your tired-looking bathroom with these simple styling tricks
Full Story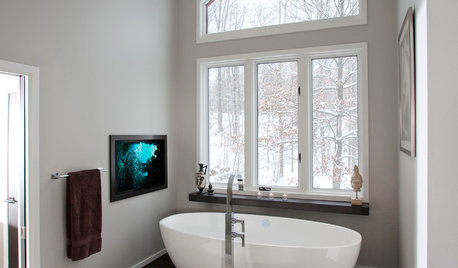
BEFORE AND AFTERS7 Dramatic Bathroom Makeovers Across All Styles
You'll be amazed at these bathroom transformations, spanning different design tastes, budgets and remodeling approaches
Full Story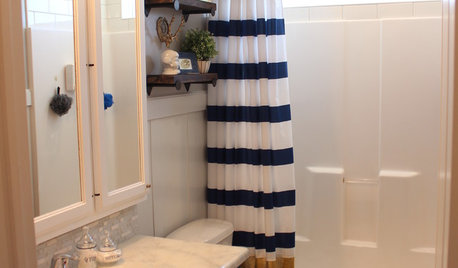
MOST POPULARShe’s Baaack! See a Savvy DIYer’s Dramatic $400 Bathroom Makeover
You’ve already seen her dramatic laundry room makeover. Now check out super budget remodeler Ronda Batchelor’s stunning bathroom update
Full Story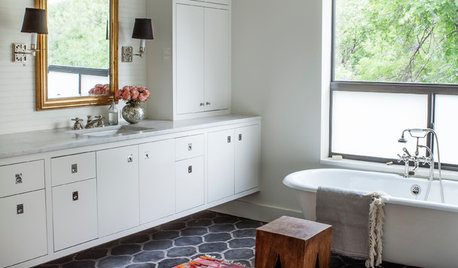
BATHROOM DESIGN15 Refreshing Ideas for a Bathroom Makeover
These days there are more ways than ever to give your bath a splash of style
Full Story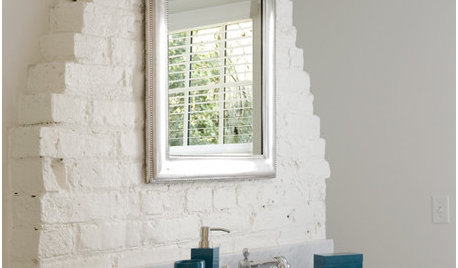
BATHROOM DESIGN15 Cheap and Easy Ways to Makeover Your Bathroom
Makeover Magic Can Happen When You Think Outside the Bathroom Box
Full Story


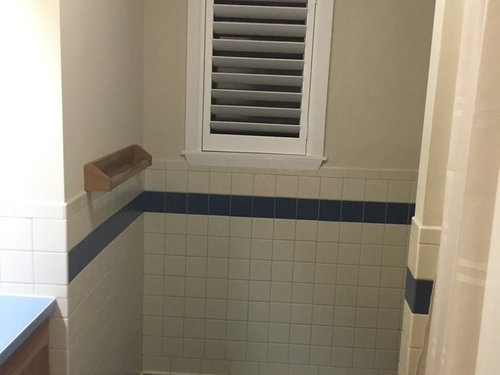
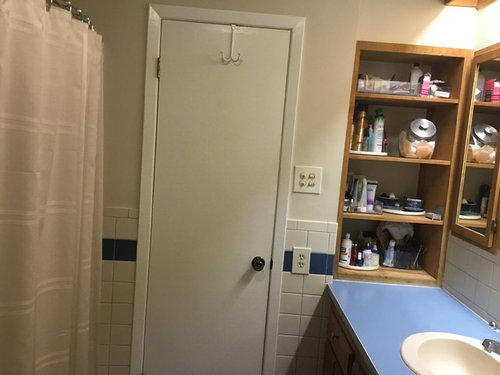
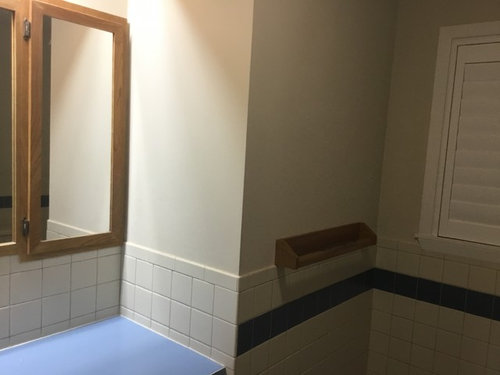
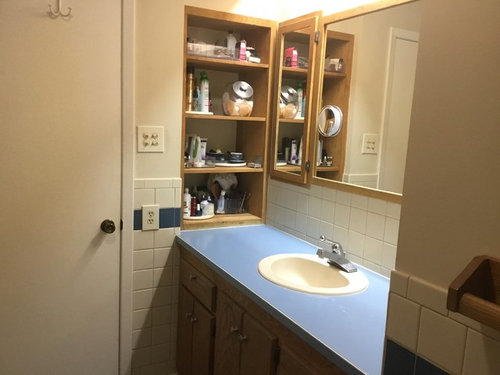
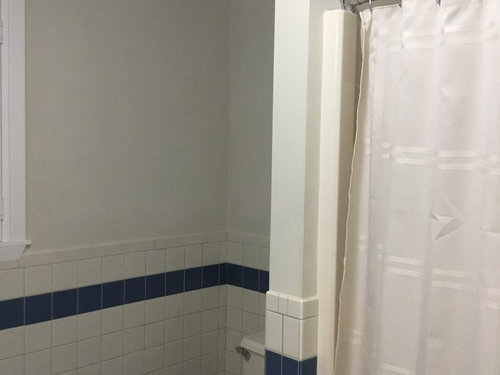
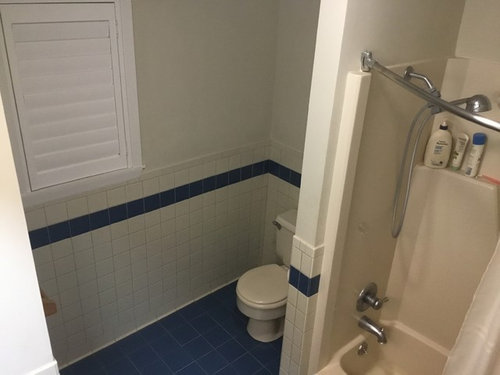
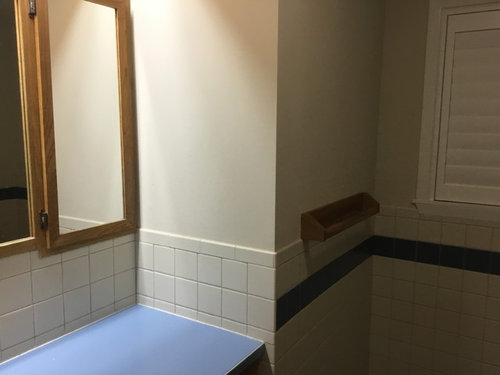
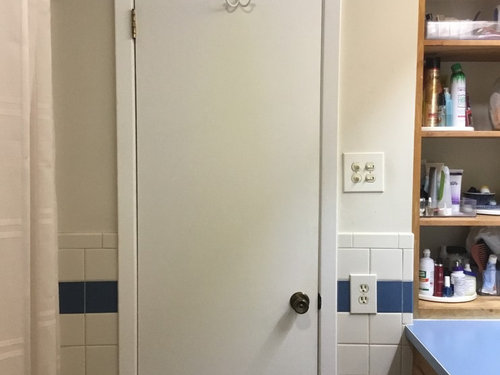
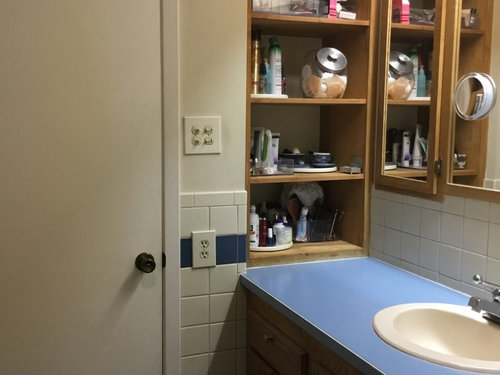
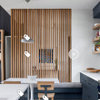
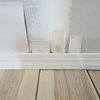
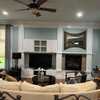
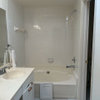
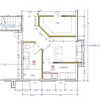
Nancy in Mich
Related Discussions
low cost bathroom makeover
Q
bathroom makeover
Q
master bathroom makeover help!
Q
bathroom makeover
Q