House addition question: where should we add on?
newenglandsara2
4 years ago
Related Stories

ARCHITECTURERoots of Style: Where Did Your House Get Its Look?
Explore the role of architectural fashions in current designs through 5 home styles that bridge past and present
Full Story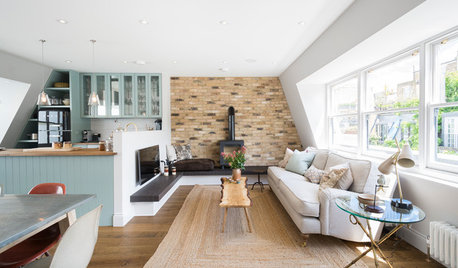
REMODELING GUIDESWhere Do I Start When Renovating My House?
Eager to get going on a project but not sure where to begin? Read this practical guide to getting started
Full Story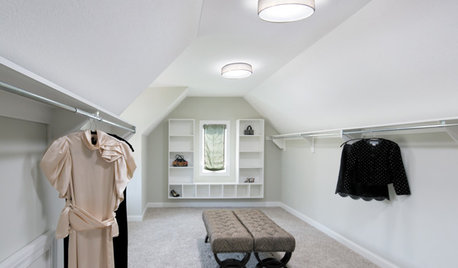
WINDOWSSmall Skylights Add Comfort and Light Where You Need It
Consider this minor home improvement in rooms that don’t get enough natural daylight
Full Story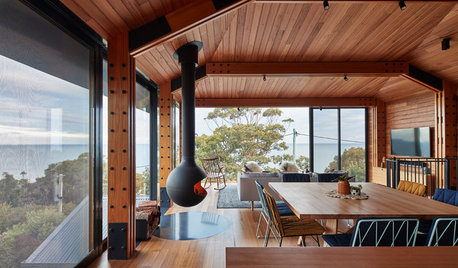
ADDITIONSHouzz Tour: Addition Preserves Original Postwar Beach House
A wood-and-glass box atop an Australian beach shack captures ocean views while blending into the bush
Full Story
ADDITIONSWhat an Open-Plan Addition Can Do for Your Old House
Don’t resort to demolition just yet. With a little imagination, older homes can easily be adapted for modern living
Full Story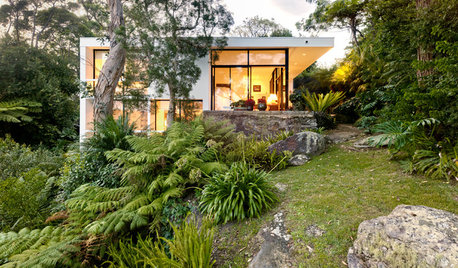
THE ART OF ARCHITECTUREHow to Make Your House Feel at Home Where It Is
Take cues from nature for placement, materials, shapes and patterns, for a house that sits well in its surroundings
Full Story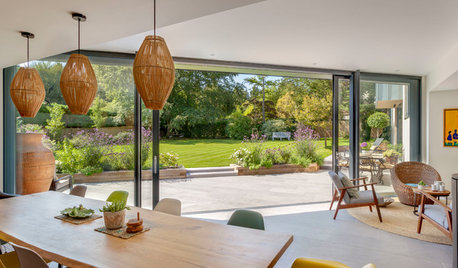
HOMES AROUND THE WORLDHouzz Tour: An Angled Addition Opens Up a 1980s House
An architect’s clever solution takes an L-shape home in England from gloomy and awkward to bright and welcoming
Full Story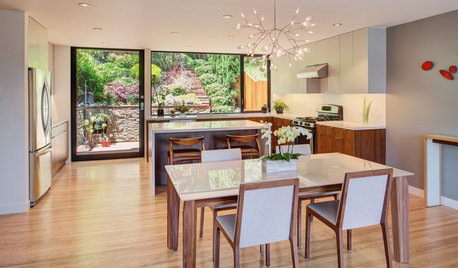
BEFORE AND AFTERSHouzz Tour: ‘Surgical Remodel’ Adds Modern Style to a Row House
A new open floor plan and an expansion help modernize a San Francisco home and open up a gorgeous hillside garden view
Full Story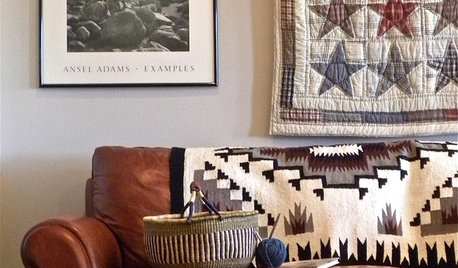
HOUZZ TOURSMy Houzz: Modern-Rustic House Addition in Utah
Patience and an eye toward longevity were key in building this open-concept DIY addition to a southern Utah home
Full Story
REMODELING GUIDESWhere to Splurge, Where to Save in Your Remodel
Learn how to balance your budget and set priorities to get the home features you want with the least compromise
Full Story




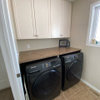


apple_pie_order
newenglandsara2Original Author
Related Discussions
Crazy to buy house to add addition and remodel?
Q
Should we build or remodel with an addition?
Q
Half Bath Addition - Should We Move Door?? Please Help!
Q
Can we/should we have our house two different colors?
Q
Barbara Griffith Designs
newenglandsara2Original Author
Sammy
newenglandsara2Original Author
newenglandsara2Original Author
decoenthusiaste
newenglandsara2Original Author
GreenDesigns
decoenthusiaste
newenglandsara2Original Author