Cabinet Height & Chimney Hood Backsplash
Illya Naumov
5 years ago
Featured Answer
Comments (9)
Irene Morresey
5 years agoRelated Discussions
Tiling backsplash above chimney hood - pics please
Comments (19)rjpjnk, thank you. That is a stainless brick pattern tile. We bought it from a seller through Amazon.com. This is the link we bought from: http://www.amazon.com/Stainless-Steel-Earthworks-Metal-Mosaic/dp/B002I6UDXI/ref=sr_1_1?ie=UTF8&s=hi&qid=1268255463&sr=8-1 Non of my local stores had the tile in stock, yet they all wanted to charge me $40+ per SF. We received it in less than a week, paid around $25 per SF including shipping, and paid no tax. Here is a different picture showing ours at the ceiling. Since the cabinets go all the way up there really isn't much to see, it just ends at the ceiling. Since your cabinets don't go all the way up, you should look at Kris_ma's backsplash. She has window's on either side of her hood, and she took it all the way up, but not above the windows. I think it looks super slick. A picture of her backsplash is in the linked thread below: Here is a link that might be useful: Kris_ma's backsplash...See MoreBacksplash help for chimney-style Brick Stove Surround
Comments (3)I have brick around my range and down the entire wall, but have 27" of cabinet and filler between the range and the brick wall. So far the inner walls don't look any different than the outer walls, but I'm pretty sure we're pulling around 1500-1800 cfm with the hood and we run it almost every time we cook. That being said, there is no way that I would put it on a backsplash. Our brick is really rough too, and requires a scrub brush to actually clean splatters. I've debated on whether or not to seal it at least on the inner walls, but have yet to do so. I just shop vac with the brush attachment or use a broom to dust off the cobwebs every couple weeks. I think of all the things that I've dealt with choosing, trying to settle on a wall color and backsplash were the hardest due to the multiple colors of the bricks. I wasn't sure if a small subway type tile would be too busy with the brick, but I'm sure others can chime in. I'm 99.9% sure that I'll be using a pink marble tile for the backsplash. I think the polished surface will be a nice contrast against the rough brick, and I think the colors coordinate well with my brick....See MoreWill this hood and backsplash look strange?
Comments (12)Thanks for your opinions everyone. To clarify, I was thinking of something like the picture in the link below but the backsplash would be fire and ice. My cabinets will be a chocolate/dark brown color. It has a horizontal vent for the 10" duct. malhgold - yes, I love your lights above the island! So cool. What's the name of your island countertop? Love your faucet too. http://www.thermador.com/planning/photo-gallery/details/145...See Morebacksplash behind chimney hood, need advice
Comments (2)I have the same issue and decided to just tile to the bottom of the hood. Each side of my wood hood is very close to the adjacent upper (maybe an inch), so that narrowness is a natural stopping point. Initially I had a soffit (which thankfully we decided to take out at the last minute), so in the original design the adjacent uppers basically DID go to the ceiling (and so did my tile). When we took the soffit out suddenly we had to change the game plan. And in my situation I think it will look better not to go to the ceiling with the tile. I think I have seen pictures where the tile has gone all the way up even though adjacent cabs have not, however. Hopefully others will post pictures of those. I just wanted to add my 2 cents!...See Morechispa
5 years agowaverly6
5 years agoIllya Naumov
5 years agohemina
5 years agowaverly6
5 years agokriii
5 years agoIllya Naumov
5 years ago
Related Stories
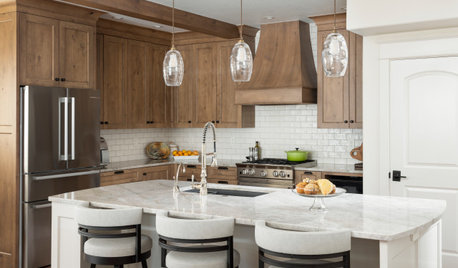
KITCHEN BACKSPLASHESWhere to Start and Stop Your Backsplash
Consider these designer tricks to work around cabinets, windows and other features for a finished look in your kitchen
Full Story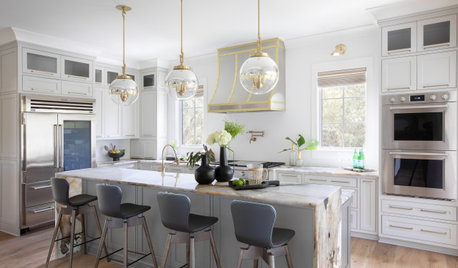
KITCHEN DESIGNDesigner Tips for Range Hoods, Appliances and Lighting
Learn how to get your microwave height just right, what kind of bar stool will be most comfortable and more
Full Story
KITCHEN DESIGNHow to Lose Some of Your Upper Kitchen Cabinets
Lovely views, display-worthy objects and dramatic backsplashes are just some of the reasons to consider getting out the sledgehammer
Full Story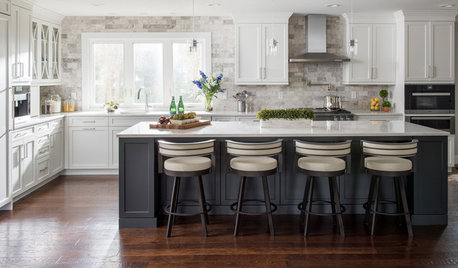
WHITE KITCHENSWhite Cabinets Remain at the Top of Kitchen Wish Lists
Find out the most popular countertop, flooring, cabinet, backsplash and paint picks among homeowners who are renovating
Full Story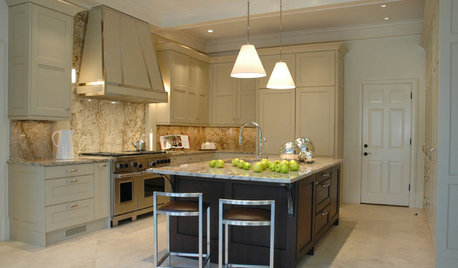
KITCHEN DESIGN8 Industrial-Luxe Kitchen Hood Styles
Make a Statement with Show-Stopping Metal Range Hoods
Full Story
KITCHEN DESIGNWhat to Know When Choosing a Range Hood
Find out the types of kitchen range hoods available and the options for customized units
Full Story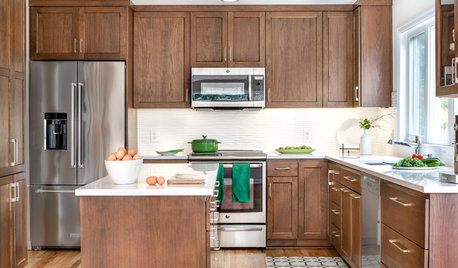
NEW THIS WEEK12 Kitchens That Wow With Wood Cabinets
Consider one of these dynamic kitchen cabinet designs to add warmth, texture and nuance
Full Story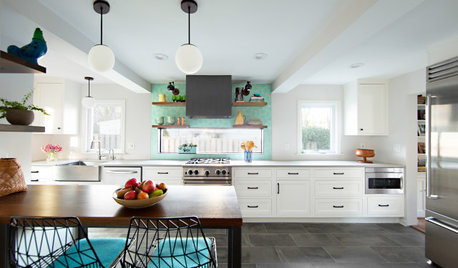
KITCHEN MAKEOVERSKitchen of the Week: Light and Airy With a Bright Backsplash
A designer helps a couple update the kitchen with an efficient layout and custom details like a walnut-topped peninsula
Full Story


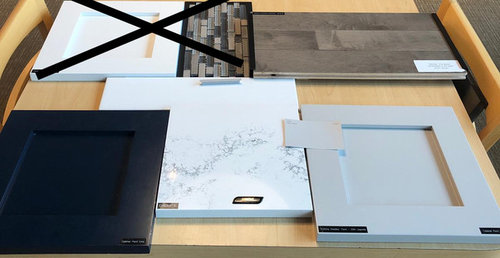
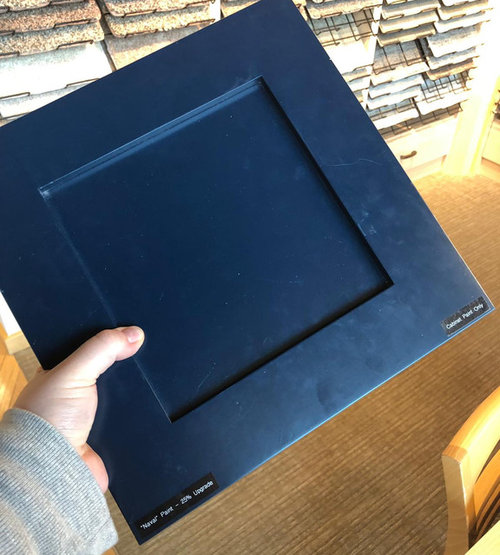

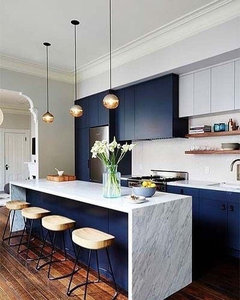

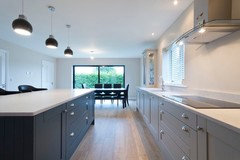
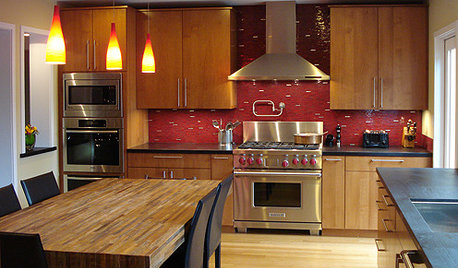
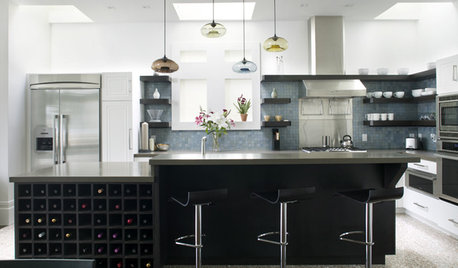



calidesign