Small bathroom remodel help!
monicamferraro
5 years ago
last modified: 5 years ago
Featured Answer
Comments (6)
Related Discussions
help with small bathroom remodel
Comments (8)So the toilet is on display any time the door is open?* If cost isn't a big issue, I would move the toilet to the space behind the door where the vanity is now and move the vanity to the wall where the toilet is. Given a choice, I'd take a walk-in shower in a heartbeat over a tub-shower combo. You might even have enough space to not install a door, just a walk-through. I like the 3rd photo because it gives the illusion of more space in the rest of the room. My sister built one of these and I love it! [Contemporary Bathroom[(https://www.houzz.com/photos/contemporary-bathroom-ideas-phbr1-bp~t_712~s_2103) by Winter Park Architect Lamar Design [Contemporary Bathroom[(https://www.houzz.com/photos/contemporary-bathroom-ideas-phbr1-bp~t_712~s_2103) by South Burlington Design-build Peregrine Design Build [Traditional Bathroom[(https://www.houzz.com/photos/traditional-bathroom-ideas-phbr1-bp~t_712~s_2107) by Rehoboth Beach Home Builders Echelon Custom Homes *Where I grew up, the rectory at our church was remodeled, so, of course, everyone was curious. They probably had an open house, but I don't think I was invited. In any case, we all had to looky-loo on the way by. As you passed by in your car, if the front door was open and the bathroom door at the end of the hall was open, you got a perfect view of the toilet (seat up) framed in the bathroom doorway. From the street. Even at 10 I could tell that wasn't a great idea....See MoreRemodeling small master bathroom, oodles of questions
Comments (19)The issue with putting sink and toilet on an opposite wall in this particular bathroom is that one of those walls is an exterior wall, which would be problematic for locating the sink there. It's possible to put plumbing in an exterior wall, but requires a lot of extra care and work and some plumbers may even refuse to do it because of the risk of freezing pipes. You could avoid that by swapping the tub to the opposite wall from its current location, but then it would necessitate relocating the door. There is also the question of the size and location of the window on that side, which may also require reworking. Having to completely relocate the plumbing and completely revamp the space would be a much more expensive/intensive project for the OP. It may be something to investigate but may not be a financial possibility. The current plan seems to be a much lower cost proposition as sink and toilet plumbing will not be moved and the reworking of the shower plumbing will be comparatively simple. It also does not require movement or reworking of doors and windows....See MoreHELP! Bathroom remodle for two small bathrooms!
Comments (1)Hello, Since you are planning on keeping the vanity cabinets with dark granite countertops along with white subway tiles, I think an easy solution would be to bridge the gap between the countertop and the subway tile by using a white marble look floor tile with dark veins. Below are just a couple of tiles I found on Houzz. I think using light-colored floor tiles would keep the bathrooms from looking too small or dark compared to using darker floor tiles. Are you also planning on painting the walls? I think painting the walls in a gray color would be also a quick and inexpensive way of making sure the whole space looks good. The current paint color looks like it's on the yellow side and I think your tiles, granite countertop, and the brown vanities would definitely look better if the yellow walls went gray....See MoreNeed help with small bathroom remodel
Comments (6)Wall tile to the ceiling is a cleaner and more finished look, though I can understand your builder not wanting to go that high. You can try to get it within a foot of the ceiling, too though going all the way up in a better look. As for the vanity, you may keep the one you have. There are really no standard sizes for vanities, tops can be made in any size. What is most important in a vanity is how useful it is for storing the things you need to keep there and have access to. How useful is yours for those who use the room? Do you need more useful storage like drawers? So be sure about the white-on-white-on-white look, do a search on Houzz for "white small bathrooms" and choose "photos" when it drops down and offers you choices. Look at them until you are sick of them and see how you feel about them. Maybe you will get some ideas for other colors for the vanity, or maybe you will be sure of the white. For the tile, you are looking for the CoF. or co-efficient of friction, for the tile. Read up on it to decide how safe you want your floor to be....See MoreUser
5 years agoJ J
5 years agoBeth H. :
5 years agolast modified: 5 years agoJAN MOYER
5 years agolast modified: 5 years ago
Related Stories

BATHROOM DESIGNKey Measurements to Help You Design a Powder Room
Clearances, codes and coordination are critical in small spaces such as a powder room. Here’s what you should know
Full Story
REMODELING GUIDESHow Small Windows Help Modern Homes Stand Out
Amid expansive panes of glass and unbroken light, smaller windows can provide relief and focus for modern homes inside and out
Full Story
SELLING YOUR HOUSE10 Tricks to Help Your Bathroom Sell Your House
As with the kitchen, the bathroom is always a high priority for home buyers. Here’s how to showcase your bathroom so it looks its best
Full Story
BATHROOM WORKBOOKStandard Fixture Dimensions and Measurements for a Primary Bath
Create a luxe bathroom that functions well with these key measurements and layout tips
Full Story
SMALL SPACESDownsizing Help: Storage Solutions for Small Spaces
Look under, over and inside to find places for everything you need to keep
Full Story
SMALL SPACESDownsizing Help: Think ‘Double Duty’ for Small Spaces
Put your rooms and furnishings to work in multiple ways to get the most out of your downsized spaces
Full Story
REMODELING GUIDESWisdom to Help Your Relationship Survive a Remodel
Spend less time patching up partnerships and more time spackling and sanding with this insight from a Houzz remodeling survey
Full Story
HOUZZ TOURSMy Houzz: 38 Years of Renovations Help Artists Live Their Dream
Twin art studios. Space for every book and model ship. After four decades of remodeling, this farmhouse has two happy homeowners
Full Story
BATHROOM MAKEOVERSRoom of the Day: See the Bathroom That Helped a House Sell in a Day
Sophisticated but sensitive bathroom upgrades help a century-old house move fast on the market
Full Story
REMODELING GUIDESKey Measurements for a Dream Bedroom
Learn the dimensions that will help your bed, nightstands and other furnishings fit neatly and comfortably in the space
Full StorySponsored
Your Custom Bath Designers & Remodelers in Columbus I 10X Best Houzz



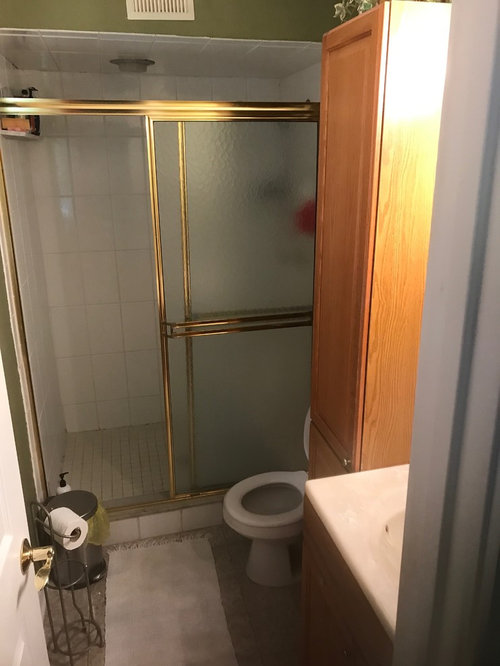




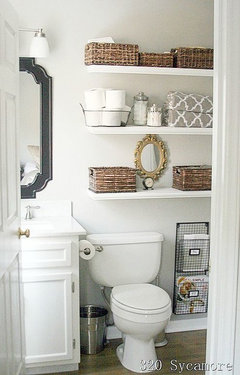
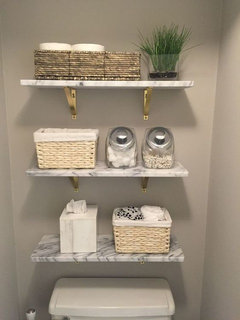
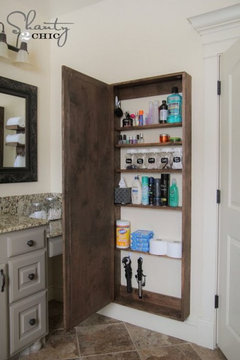
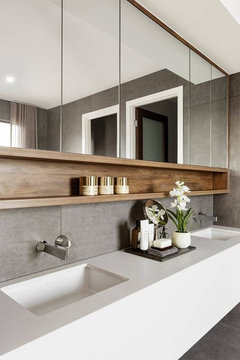
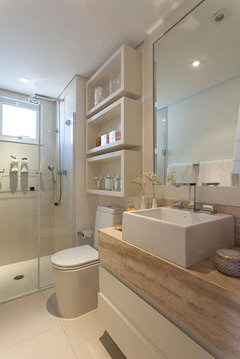
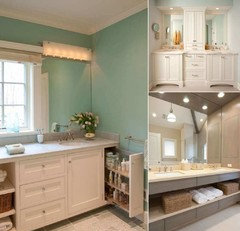
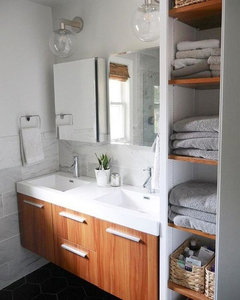
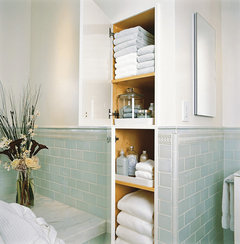



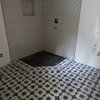
spisland