Kitchen layout dilemma
Konrad Azzopardi
5 years ago
Featured Answer
Comments (17)
Related Discussions
kitchen layout dilemma
Comments (2)I would take emilyam's advice, and use a side-loading pantry: Then use the open shelving on the wall where the fridge is now located. Have the upper cabinets on the range wall die into the window wall instead of turning the corner. And use all drawers in the bases. Are you planning on adding a peninsula where the table is now?...See MorePlease help! Kitchen layout dilemma
Comments (1)2nd one for sure! Don't do the 36" aisle...I have it now and that was the first thing I designed to be different in my new kitchen! I hate it! We are constantly bumping into each other and getting irritated...but then again, there are 6 of us....See MoreSmall Condo Kitchen Layout Dilemma!
Comments (3)Not sure what you went with. I would remove rounded arches…square them off. It looks more modern. Then consider a u shape instead of galley if you can...See MoreKitchen Layout Dilemma
Comments (1)Overall nice plan, and excellent solution for the fridge and angled wall--you did your research :). Symmetry seems important to you, but there are areas of concern. To improve the function, I would move the sink and DW to the right (you'll need a return panel for the DW, to support the counter top), and store dishes in the tall cabinet on the angled wall. That move will give you a wider prep area. Storing dishes in the tall cabinet will allow a helpers to unload the DW, or gather dishes to set the table, without entering the prep zone. Put a trash pull-out on the end toward the cooktop, where it will be convenient to all zones. Other concerns: I wonder if there is enough step-back space in front of the ovens, so your backside is not up against the cabinets across the aisle when an oven door is open. Assuming the lockers are in the entry space, what is to the left? Will that be a busy traffic aisle? You will have a lot of countertop on the cooktop wall, which will basically be wasted space, and probably a drop zone. Maybe moving the oven to that end would be better--you'd have the space you need to open the oven doors, and it wouldn't be in the entry to the left. Put an appliance garage or other tall cabinet where the ovens are drawn. Then make the drawers on each side of the cooktop wider, for storage of pots and pans and other bakeware. Cabinets sizes might need to be adjusted to those available in your cabinet manufacturer's line. I'm not sure I understand the 12" and 18" overhangs for the island. The NKBA recommends a minimum of 15" for comfort at counter height, so your island can be shallower, or you can include another row of shallow cabinets. The cabs on the ends could be pull-outs for easier access: NKBA guidelines New to Kitchens? Read me first....See MoreKonrad Azzopardi
5 years agoKonrad Azzopardi
5 years agolast modified: 5 years agoFlo Mangan
5 years agoKonrad Azzopardi
5 years agoKonrad Azzopardi
5 years agolast modified: 5 years agoKarenseb
5 years agodamiarain
5 years agoFlo Mangan
5 years agoKonrad Azzopardi
5 years agocourse411
5 years agomama goose_gw zn6OH
5 years agoKonrad Azzopardi
5 years agomama goose_gw zn6OH
5 years agoKonrad Azzopardi
5 years ago
Related Stories

KITCHEN DESIGNDesign Dilemma: My Kitchen Needs Help!
See how you can update a kitchen with new countertops, light fixtures, paint and hardware
Full Story
KITCHEN DESIGNDesign Dilemma: 1950s Country Kitchen
Help a Houzz User Give Her Kitchen a More Traditional Look
Full Story
HOME TECHDesign Dilemma: Where to Put the Flat-Screen TV?
TV Placement: How to Get the Focus Off Your Technology and Back On Design
Full Story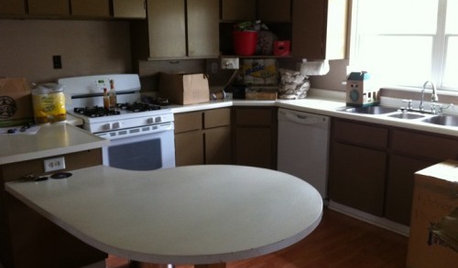
Design Dilemmas: 5 Questions for Houzzers!
Post Ideas for Landscaping for a Modern Home, Updating a Rental and More
Full Story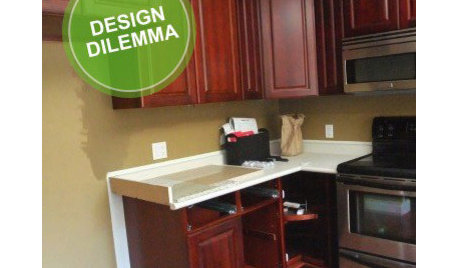
KITCHEN DESIGNDesign Dilemma: Lightening Up a Kitchen
What counters and accents could balance the wood in this kitchen?
Full Story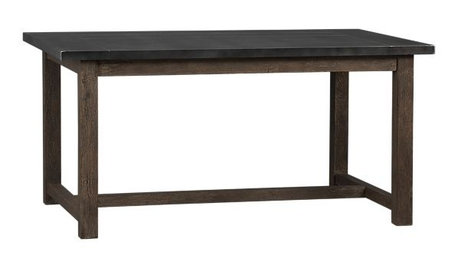
FURNITUREDesign Dilemma: Choosing Chairs for a District Dining Table
12 not-too-industrial dining chairs for a Houzz user's kitchen
Full Story
KITCHEN DESIGNKitchen Layouts: A Vote for the Good Old Galley
Less popular now, the galley kitchen is still a great layout for cooking
Full Story
KITCHEN DESIGNDetermine the Right Appliance Layout for Your Kitchen
Kitchen work triangle got you running around in circles? Boiling over about where to put the range? This guide is for you
Full Story
KITCHEN DESIGNKitchen Layouts: Ideas for U-Shaped Kitchens
U-shaped kitchens are great for cooks and guests. Is this one for you?
Full Story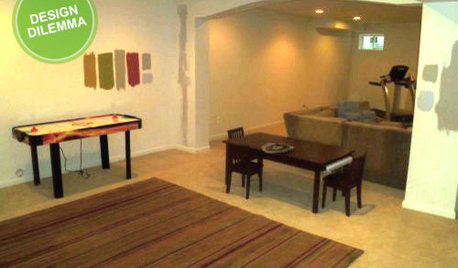
MORE ROOMSDesign Dilemma: The Perfect Basement Lounge
What Color to Paint It? Where to Put the TV?
Full Story












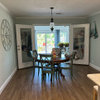

damiarain