Concerned about load bearing wall removal...
generals1992
5 years ago
Featured Answer
Sort by:Oldest
Comments (12)
BT
5 years agoRelated Discussions
Second Floor Addition / Removing Two Load-Bearing Walls That Meet
Comments (6)I appreciate the supportive opinions! With respect to columns in the L/R, I foresee only one, about 5-6' in from front of the house and about 8-9' in from the left side. This is where the corner of the original house sits now. The I-beams will meet at this post and the other sides will be held up by the portions of the load bearing walls that will remain in place. If colums will be needed at those points to take the extra weight, they can be tucked away so that they don't or only barely show in the L/R. In any case there will be only one column to be worked around for funiture placement. With respect to adding value, yes I think both projects definitely will. Right now the house has a nice kitchen and a nice MBR. Everything else is small and kind of weird. Post-remodeling the house will have a good size L/R, a conventional D/R, an 11 x 11 room (TV room, office...), and three real B/R's. Not a McMansion by any means, but a liveable 3 BR house. So it seems I should start with an engineer......See MoreWorried that load-bearing wall was removed- advice?
Comments (3)The structural engineer can tell a lot even without open walls. He'll look in the attic to see how the roof structure is supported. When he know which way the joists and rafters run, he can make a few educated assumptions that will go a long way to relieving your anxiety. If there isn't any sagging of the opening and adjacent walls, cracking of drywall or plaster, the chances are they properly supported it. Get a licensed structural engineer to conduct an inspection....See MorePrefab Fireplace Removed: Possible Load Bearing Wall
Comments (4)Bring a gas contractor in to make sure the line has been safely capped. And maybe bring a contractor in to double check the work. There's a reason why he's a cabinet guy, and not a contractor....See MoreRemoving load bearing wall advice
Comments (8)Your floor plan is already plenty open. You want it more so? Do you realize how much this is going to cost? It looks like you just bought the house. I suggest that you live there for a while. You may find that you like it just the way it is, especially when you see the bids for changing what the original architect designed. As an aside, your wallet will be much happier and fatter if you stop watching those home "improvement" television programs. They're designed to make you unhappy with your house so you'll give money to their sponsors, who already have more money than they need. Sorry for the rant. I'll get off my soapbox now....See MoreVirgil Carter Fine Art
5 years agoblubird
5 years agoJeffrey R. Grenz, General Contractor
5 years agodrdeb1234
5 years agoGreenDesigns
5 years agoJeffrey R. Grenz, General Contractor
5 years agolast modified: 5 years agogenerals1992
5 years agoJoseph Corlett, LLC
5 years agoVirgil Carter Fine Art
5 years agoUser
5 years agolast modified: 5 years ago
Related Stories

ARCHITECTURE21 Creative Ways With Load-Bearing Columns
Turn that structural necessity into a design asset by adding storage, creating zones and much more
Full Story
GREAT HOME PROJECTSWhat to Know About Adding a Reclaimed-Wood Wall
Here’s advice on where to put it, how to find and select wood, what it might cost and how to get it done
Full Story
REMODELING GUIDES11 Reasons to Love Wall-to-Wall Carpeting Again
Is it time to kick the hard stuff? Your feet, wallet and downstairs neighbors may be nodding
Full Story
WALL TREATMENTSRemovable vs. Traditional Wallcoverings: Which Is Right for You?
Read about the pros and cons — and see great examples — of wallcovering options available for your home
Full Story
HEALTHY HOMEWhat to Know About Controlling Dust During Remodeling
You can't eliminate dust during construction, but there are ways to contain and remove as much of it as possible
Full Story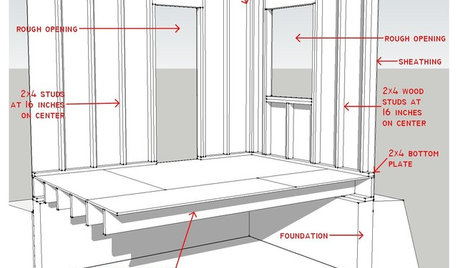
REMODELING GUIDESKnow Your House: Components of Efficient Walls
Learn about studs, rough openings and more in traditional platform-frame exterior walls
Full Story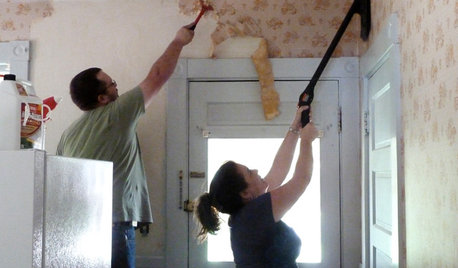
DECORATING GUIDESHow to Remove Wallpaper in 4 Steps
Learn the best way to remove wallpaper with only water (and elbow grease) so your next wall treatment will look great
Full Story
DECORATING GUIDESCase Study: Wallpaper in Just About Every Room
Follow this Oregon home's lead to mix wallpaper patterns, colors and applications without chaos
Full Story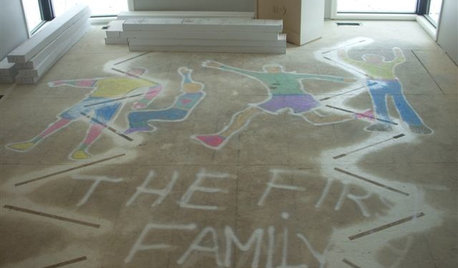
HOUZZ CALLEver Found or Left a Note in the Wall the Way This Couple Did?
The remodeling couple whose note from previous homeowners went viral tell us about their fun find. What’s yours?
Full Story
KITCHEN MAKEOVERSKitchen of the Week: Bye-Bye, Wall — Hello, Great Outdoors
Removing a wall and relocating a laundry and powder room enlarge this cramped space and improve access to the backyard
Full Story


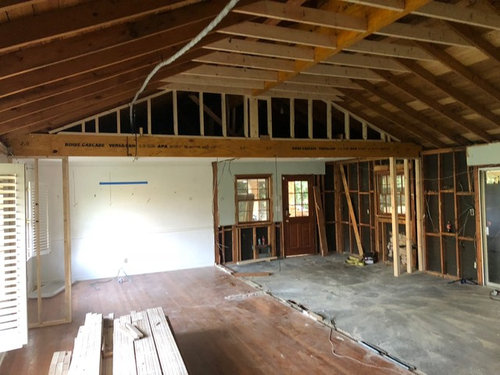
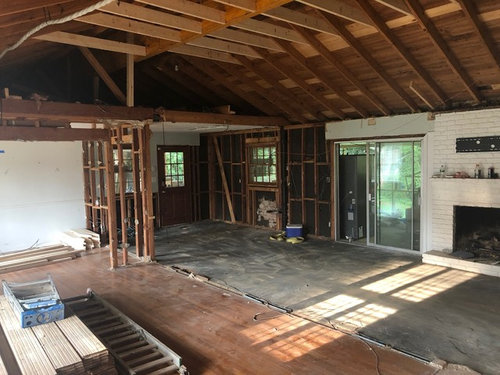

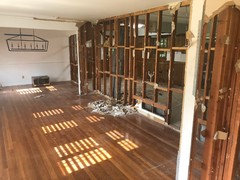


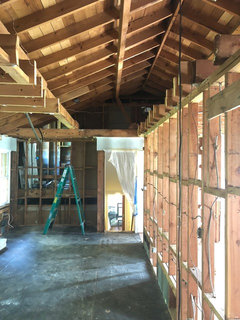





Mark Bischak, Architect