Flooring dilema: 2 subfloors in kitchen and hallway
Micheline Hellwege
5 years ago
last modified: 5 years ago
Related Stories
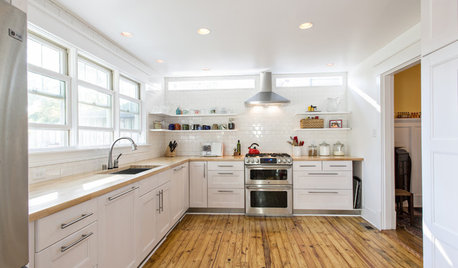
REMODELING GUIDESWhat Lies Beneath That Old Linoleum Kitchen Floor?
Antique wood subfloors are finding new life as finished floors. Learn more about exposing, restoring and enjoying them
Full Story
MOST POPULARPros and Cons of 5 Popular Kitchen Flooring Materials
Which kitchen flooring is right for you? An expert gives us the rundown
Full Story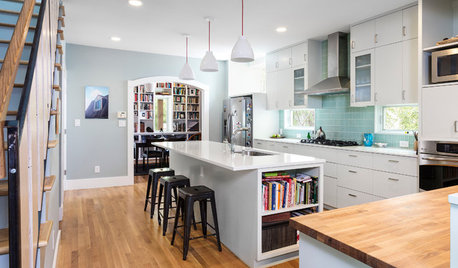
MOST POPULAR6 Kitchen Flooring Materials to Boost Your Cooking Comfort
Give your joints a break while you're standing at the stove, with these resilient and beautiful materials for kitchen floors
Full Story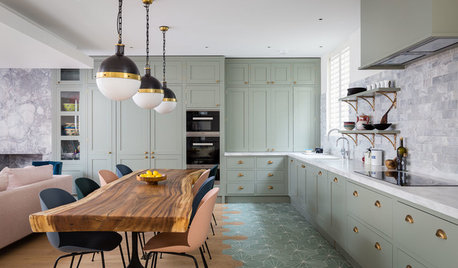
KITCHEN DESIGN13 Alternatives to Plain Wood Flooring in the Kitchen
Graphic patterns, surprising transitions and unexpected materials make these kitchen floors stand out
Full Story
KITCHEN DESIGNKitchen of the Week: Taking Over a Hallway to Add Needed Space
A renovated kitchen’s functional new design is light, bright and full of industrial elements the homeowners love
Full Story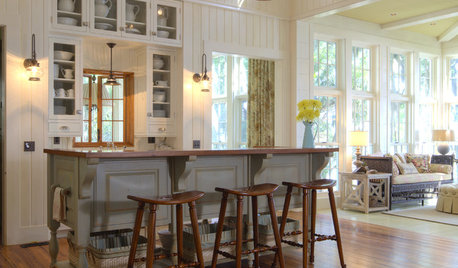
KITCHEN DESIGN9 Flooring Types for a Charming Country Kitchen
For hardiness and a homespun country look, consider these kitchen floor choices beyond brand-new wood
Full Story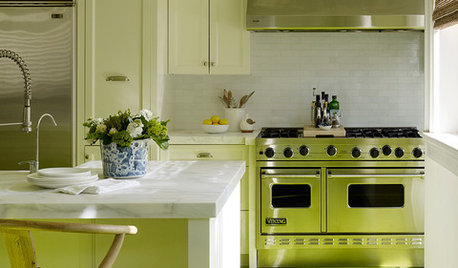
KITCHEN DESIGNEye-Catching Colors for Your Kitchen Floor
Revitalize a tired wooden floor with a paint or stain in an unexpected color
Full Story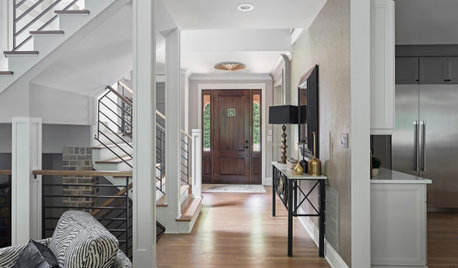
DECORATING GUIDESPro Tips for Choosing the Perfect Hallway Flooring
Wondering which material will work hard, look wonderful and last well in your hall? Step this way
Full Story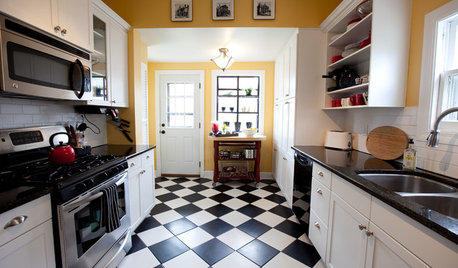
KITCHEN DESIGNKitchen Flooring 101: Find Your Material Match
From cork to concrete, our guide will help you pick the perfect surface for your kitchen floor
Full Story
KITCHEN DESIGNThe Kitchen Storage Space That Hides at Floor Level
Cabinet toe kicks can cleverly house a bank of wide drawers — or be dressed up to add a flourish to your kitchen design
Full Story







Related Discussions
tiny 2nd floor hall bath layout dilemma - appreciate additional h
Q
They want to put new subfloor/floor on top of brand new one - lon
Q
porcelain planks flooring, subfloor hardibacker, protegga
Q
Can we tile over 1/2 inch subfloor?
Q