Need help with a 90's all oak kitchen remodel
User
5 years ago
Featured Answer
Sort by:Oldest
Comments (34)
Related Discussions
remodeling 90’s kitchen
Comments (4)Stained cabinets have never been "out" and are actually increasing in popularity again. You might get some ideas from this thread: https://www.houzz.com/discussions/does-anyone-do-natural-wood-cabinets-any-more-dsvw-vd~4492078 I have older oak cabinets which I recently refreshed. Had I gotten new cabinets, they probably still would have been oak - just in a different door style. I might have done something a little like a craftsman style - I have 6 panel oak interior doors (though white trim) and I would want my cabinets to work with my interior doors. The newest thing in cabinets is white oak - not sure how that would go with your present doors, etc - but this is what it looks like: This is Cherry: Cherry again:...See MoreWhat color backsplash to help my 90s oak cabinets look better?
Comments (24)The counters look like they may be Corian, or a similar product. Although they do not do much for the wood of the cabinetry, perhaps, since they would be a significant cost to replace, use them as the basis for your design. I’ll suggest something rather daring, which is to add a deep periwinkle blue to the color scheme. Make sure to bring several paint samples home and hold them next to the countertop in different parts of the kitchen to see how it looks both in daylight and nighttime electric lighting. Paint any part of the wall you don’t tile including above the cabinetry. Honestly, if it was my personal kitchen, I’d paint the cabinets that color. You could paint them all, or a slightly lighter shade of the same color or white, just on the uppers is another option. Oak has a texture to the grain that “telegraphs” through the paint, and so you might want to experiment to see if you liked that, or the other option is to add the periwinkle blue to everything else, walls and backsplash. If you put up a tile backsplash, you MUST ABSOLUTELY remove the small existing backsplash first. Not to do so would be a mistake. If lie the idea o the color periwinkle, but are not sure about tiling or painting the cabinets, leave the corian backsplash, and paint the walls that color as a first step. I am certain you could find a pretty ceramic tile, perhaps a subway tile but with a deep bevel, to lend some interest, but look at other shapes and even combinations of tile. If you keep the cabinets the natural wood tone, do a periwinkle backsplash, but a white backsplash with periwinkle painted cabinets would be pretty, Here’s a white one from Lowes:...See MoreRemodeling a 90s kitchen - ISO help tearing plan apart/improving it
Comments (46)The mudroom is unfortunately small and the only drop zone is the the sink, so not somewhere you would actually want kids setting down anything. (Not that it stops them) Yes, it's difficult because I'm realistic that the clutter will be set down somewhere. We always have school papers and laptops and whatnot, so at least keeping it contained could be useful. But my husband disliked that version, anyway. He did have me talk through the idea someone here had to move the doorway, but with the plumbing and tight layout, it just isn't really doable (not without losing the sink, but he uses that a lot for garage activity cleanup and I don't want any of that in a sink where food items would be)....See More90s black bathroom remodel help!
Comments (22)Im sad you decided to reno the entire thing knowing the expense and that these are in good shape. I just did a number of ideas for a client for matte gloss and matte black and black /gold wallpaper, metallic /black tiles and the whole idea was super elegant and money saving. If you did matte and gloss it could be a terrific mix - think like the new car wraps that are black matte with gloss accents. and this wallpaper. ooh would be striking! https://www.etsy.com/listing/1378853348/chinoiserie-wallpaper-peel-and-stick?ga_order=most_relevant&ga_search_type=all&ga_view_type=gallery&ga_search_query=bird+wallpaper&ref=sr_gallery-1-4&pro=1&frs=1&sts=1&organic_search_click=1&variation0=3153597474...See MoreUser
5 years agolast modified: 5 years agoCreative Design Cabinetry
5 years agolast modified: 5 years agoUser thanked Creative Design CabinetryMountainView
5 years agoUser
5 years agoshead
5 years agoUser
5 years agoUser
5 years agoshead
5 years agoUser
5 years agoDaisy S
5 years agojhmarie
5 years agoalex9179
5 years agolast modified: 5 years agoUser
5 years agolast modified: 5 years agotartanmeup
5 years agoshead
5 years agoJennifer Hogan
5 years ago
Related Stories

INSIDE HOUZZWhat’s Popular for Kitchen Islands in Remodeled Kitchens
Contrasting colors, cabinets and countertops are among the special touches, the U.S. Houzz Kitchen Trends Study shows
Full Story
KITCHEN DESIGNHow to Map Out Your Kitchen Remodel’s Scope of Work
Help prevent budget overruns by determining the extent of your project, and find pros to help you get the job done
Full Story
KITCHEN DESIGNModernize Your Old Kitchen Without Remodeling
Keep the charm but lose the outdated feel, and gain functionality, with these tricks for helping your older kitchen fit modern times
Full Story
REMODELING GUIDES5 Trade-Offs to Consider When Remodeling Your Kitchen
A kitchen designer asks big-picture questions to help you decide where to invest and where to compromise in your remodel
Full Story
KITCHEN DESIGNRemodeling Your Kitchen in Stages: Planning and Design
When doing a remodel in phases, being overprepared is key
Full Story
WORKING WITH PROSInside Houzz: No More Bumper Cars in This Remodeled Kitchen
More space, more storage, and the dogs can stretch out now too. A designer found on Houzz creates a couple's just-right kitchen
Full Story
KITCHEN DESIGNCottage Kitchen’s Refresh Is a ‘Remodel Lite’
By keeping what worked just fine and spending where it counted, a couple saves enough money to remodel a bathroom
Full Story
KITCHEN DESIGNKitchen Remodel Costs: 3 Budgets, 3 Kitchens
What you can expect from a kitchen remodel with a budget from $20,000 to $100,000
Full Story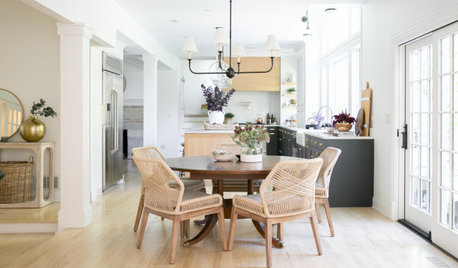
HOUZZ PRODUCT NEWS2 Things That Can Help Keep a Remodeling Project on Track
How you react to a problem can make or break a project. Being nimble and creative can ensure a positive outcome
Full Story
MOST POPULARRemodeling Your Kitchen in Stages: Detailing the Work and Costs
To successfully pull off a remodel and stay on budget, keep detailed documents of everything you want in your space
Full Story



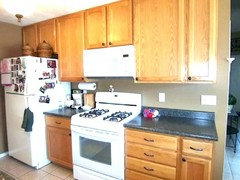
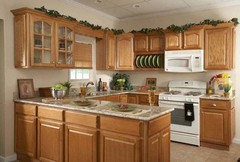


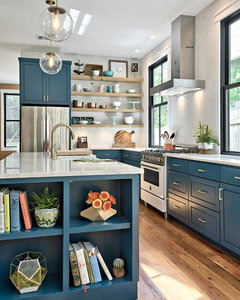
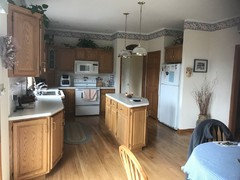
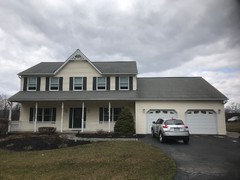
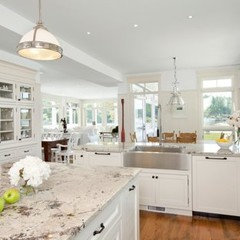
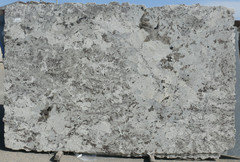
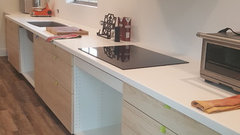
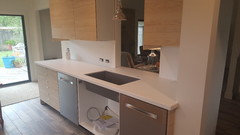

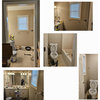
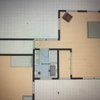

Anglophilia