Asking for layout & decor help- awkward space & asymmetrical windows
nicki 6
5 years ago
Featured Answer
Sort by:Oldest
Comments (6)
nicki 6
5 years agoRelated Discussions
Kitchen layout with an awkward corner window
Comments (16)You should do what's best for you. I've updated two homes, always considering what has "mass appeal" for resale and both buyers ended up ripping out a lot of stuff anyway. In college I worked in a bakery and the giant work bench and the decorating station was a standard 36", but I've read here that people like "baking stations" (in marble?) at a lower level....See MoreHelp me decorate all the awkward spaces
Comments (2)So, my living room has this beautiful bay window but the front door opens right into the living room and at the other end it opens to the dining room which leaves me with two parallel walls. Help ! I feel like the way I have It set up now emphasizes how long and narrow it is. Btw, the tv has to be the center because that’s what i use the living room for. My bedroom sucks too. The layout is so basic. Any suggestions are much appreciated. Thanks in advance!...See MoreTall asymmetrical ceilings and awkward living room layout
Comments (9)You have lots of nice things in your space. I agree that the sign above the fireplace needs to be replaced. I would ignore the tall walls and concentrate on the people space. Floor and table lamps would be the easiest way to ground the space and help break up all the horizontal lines. You can put a console table on the short wall, with a lamp, vases or baskets to add some texture and color. Do you have curtain panels on the windows? That will help make the space look cozier as well....See Morefurniture layout and decorating ideas awkward E-I-Kitchen to living
Comments (2)What is your decor style? Are you keeping the wall color? What is your budget? The blank palette is actually a gift. You won't have to undo or make do with someone else's choices or mistakes. I would definitely put some large rugs on your list to help define your spaces. Properly hung curtain panels will also warm up the rooms and ground them. The kitchen lighting looks blah, I would definitely replace them. Keep in mind that the house is filled with warm tones so greys and cool colors, although popular, will be hard to work into the space....See More
Related Stories
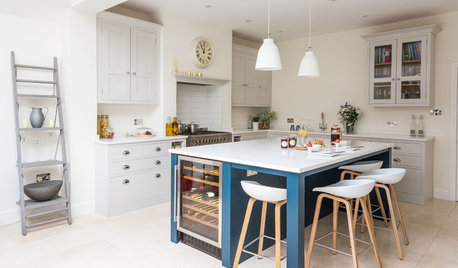
DECORATING 101Interior Design Basics to Help You Create a Better Space
Let these pro tips guide you as you plan a room layout, size furniture, hang art and more
Full Story
DECORATING GUIDESDownsizing Help: Color and Scale Ideas for Comfy Compact Spaces
White walls and bitsy furniture aren’t your only options for tight spaces. Let’s revisit some decorating ‘rules’
Full Story
DECORATING GUIDESAsk an Expert: How to Decorate a Long, Narrow Room
Distract attention away from an awkward room shape and create a pleasing design using these pro tips
Full Story
DECORATING GUIDESHow to Work With Awkward Windows
Use smart furniture placement and window coverings to balance that problem pane, and no one will be the wiser
Full Story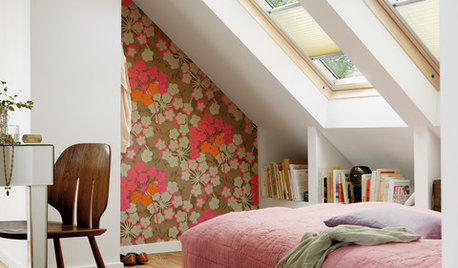
DECORATING GUIDESAsk an Expert: What to Do With an Awkward Nook
Discover how to decorate and furnish rooms with oddly shaped corners and tricky roof angles
Full Story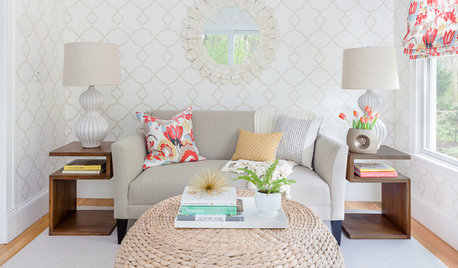
DECORATING GUIDESAsk an Expert: How to Decorate a Small Spare Room
It can be difficult to know what to do with that tiny extra room. These design pros offer suggestions
Full Story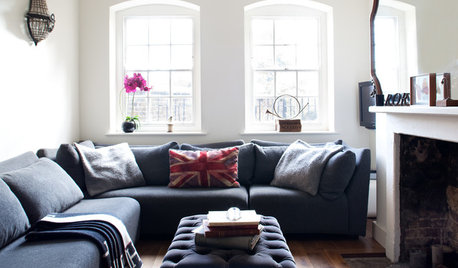
DECORATING GUIDESHow to Use Full-Scale Decor to Make a Small Space Feel Bigger
With a less-is-more approach, even oversize furnishings can help a compact area seem roomier
Full Story
ATTICS14 Tips for Decorating an Attic — Awkward Spots and All
Turn design challenges into opportunities with our decorating ideas for attics with steep slopes, dim light and more
Full Story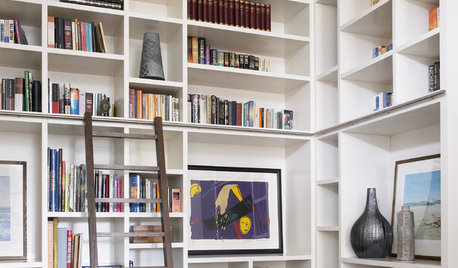
SMALL HOMESAsk an Expert: What Is Your Ultimate Space-Saving Trick?
Houzz professionals share their secrets for getting more from any space, small or large
Full Story
DECORATING GUIDESDecorate With Intention: Helping Your TV Blend In
Somewhere between hiding the tube in a cabinet and letting it rule the room are these 11 creative solutions
Full Story



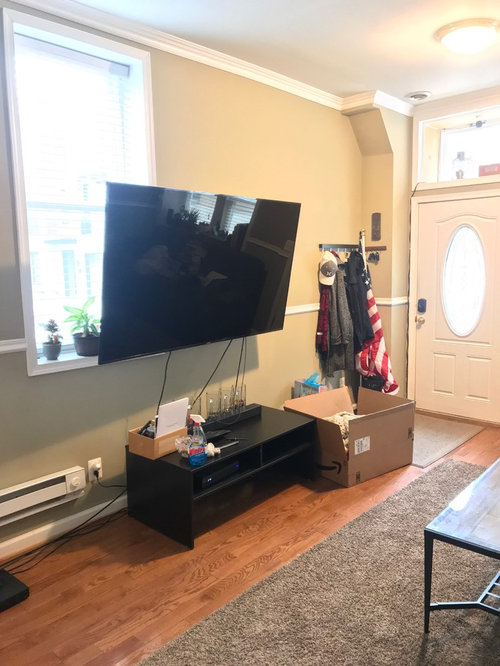
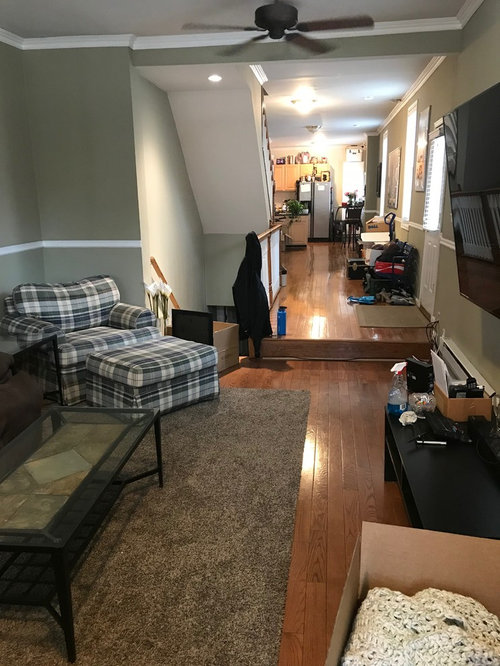
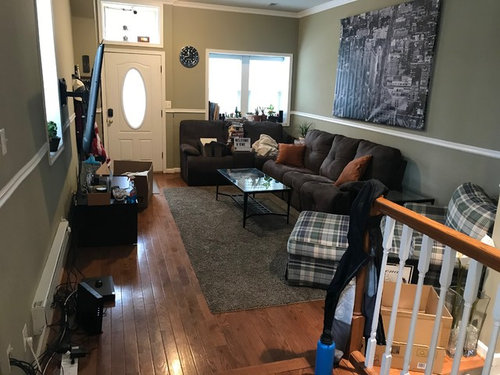
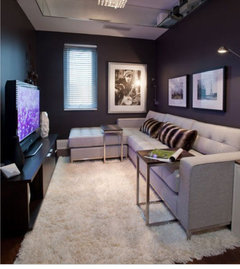
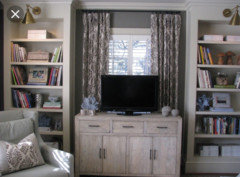




RL Relocation LLC