Kitchen Design & Layout Opinions/Critique Please
rgator2
5 years ago
Featured Answer
Sort by:Oldest
Comments (149)
rgator2
5 years agolast modified: 5 years agopwanna1
5 years agoRelated Discussions
Please critique kitchen layout and design asap.....
Comments (3)Here's an update: I decided to do away with the gothic mullions design on the area next to the fridge. We need a counter there to set things down on (microwave drawer underneath) and I also decided to make this white like the rest of the cabinets. The main concern is that large area further "down" that wall where I want some sort of built-in hutch or something. I like the wall of flush built ins in the wood mode southampton advertisement, but in order to do that we'd need to narrow that section of the kitchen. We cannot push into that wall because there is something on the other side that we cannot move. Should we make that section of the kitchen narrower so we can have a wall of built-in display and storage there? I want something gorgeous, historic-looking, and functional, but cannot figure out what that is and what to do. The whole kitchen's cabinets will go up to the dentil molding near the ceiling. The rest of the house is also a Georgian design so this needs to make sense with that. Please help, I'm super frustrated....See MorePlease critique my kitchen layout.....
Comments (27)Interrupting for the range trim, its gotta have something! Seriously - you need to choose one of them, island, normal or tall. You sound like you should get the island trim (1" tall). If you get the default (4-8" tall trim), it will cover over more of the backsplash than you'd like. For the hutch, remember that black is a pita for showing dust. I gotz the following stuff about the appliance garage - have you thought about how those doors will open? It looks like one will open towards you and without special hinges may actually block you from being able to get into it. It doesn't look like a good place for a mixer because it would need to be pulled out onto the little piece of counter towards one side of the sink - not a lotta room to sit other ingredients nearby. Remember to ask what the clearance height is for the appliance garage and know the height of your mixer. With framed cabinets and large mixers, it might not have enough height. When I used to own a kitchenaid mixer, I felt like I needed a certain amount of overage to be able to pick the darned thing up because it weighed so much. I don't know if I'd be comfortable using a toaster that close to a water source....See MoreMy Kitchen Layout -- Please Critique!
Comments (19)Well...I think Davidro1 hit the nail on the head: the architect, as most architects seem to do, designed for looks/form, not function. I do have to ask, though: Did you tell the architect where some things had to go (e.g., the range in the island)? You say the range works for the way you "see yourselves using the kitchen" and that you had the range in a "prominent" location in a different house - was that "prominent" location an island? If so, was the island the same size in the other house as this one? Was there a sink in the island in the other house? I'm asking b/c most people spend 70% or more of their time/work in the kitchen prepping. This means the Prep Zone should be in the space you like to work at the most - whether it's in front of a window with a great view (or to watch the kids playing outside) or in an island so you can visit with others while working or so you can watch the TV from an adjacent room. Only 10% of the time is spent actually cooking at a range/cooktop - the least amount of time - so don't waste the "best" location on the least used area. (Cleanup is the other 20% of your time.) What you can do, is combine the Prep & Cooking Zones, if you really want the range in the island - then you would have your best location for 90% of your work...but, you need to have the right size island, an appropriate setup, and sufficient work space for both zones. While a range/cooktop in an island (or peninsula) isn't necessarily a bad thing - it needs to work with the location of the other elements in the kitchen and the island should be sized appropriately. I am glad to see you did not put seating directly behind the range - a definite good first step in designing the island with a range. Unfortunately, if you keep the island where it is, you probably cannot have seating on the table side of the island - there just isn't enough room. You could, however, consider one seat on each end or something similar. Without actual dimensions of the space, it's hard to tell if there is room for even that. Regarding putting the oven under-the-counter...be aware that this type of installation puts the oven lower than it is in a range. You say you will not use it often, so maybe it will be OK there. But, are you a tall or short family? If the former, I don't think you'll like it there, regardless of how often you use it; if the latter, it might work.... I notice you have two microwaves in the pantry - would you consider putting your oven in there as well? Actually, I would consider moving one MW into the kitchen and keep the second MW and oven in the pantry. Windows...are you changing the windows at all? Is the one over the sink area new or existing? If existing, would you consider changing it - either moving it to the left or making it bigger (I like the "bigger" idea!) Others have suggested a "galley" style with a straight run of cabs along the sink wall (no "L") and then the island for the other side of the galley. For you, I think this is a good idea. How about something like this?...See MorePlease critique kitchen layout
Comments (4)Hello, I like the layout; that's what I had in my previous house. I do have some questions: - do you cook a lot? - stir-fry/deep-fry at all? - how many cooks in the house? - how often do you use the microwave? - where would you prep food: on the island or between the sink and range? - Where would the trash go? - I ask this because if you're an average to above average cook, you should get a real vent hood that vents out instead of the MW one. - Then you could move the MW to the island OR you could flip the range w/ the sink, moving the sink away from the fridge a bit to put the MW on the wall next to fridge. This allows 2 people to "cook" at the same time. Example: I got so annoyed when DH needed to melt the butter in MW while I was trying to cook on the stove at the same time. - Because the layout you have designed is very symmetrical, you don't have a long run of counter-space. So where would you prep food? Even though I had a LARGE island, I used to use the space to the Left of the sink (42") to do all my prepping, since my draining rack was to the Right of the sink. It was easy to just sweep all the veggie cut-up/raw juices, etc into the sink/disposal, w/out have to carry it from the island. that's a start, yes? I'm sure others w/ more experience will have more to say. good luck, Amanda...See Morergator2
5 years agorgator2
5 years agolast modified: 5 years agoMark Bischak, Architect
5 years agorgator2
5 years agolast modified: 5 years agoDebbi Washburn
5 years agoMark Bischak, Architect
5 years agorgator2
5 years agoMark Bischak, Architect
5 years agorgator2
5 years agorgator2
5 years agolast modified: 5 years agojust_janni
5 years agorgator2
5 years agolast modified: 5 years agoJ Williams
5 years agorgator2
5 years agolast modified: 5 years agoJ Williams
5 years agorgator2
5 years agolast modified: 5 years agorgator2
5 years agolast modified: 5 years agoVirgil Carter Fine Art
5 years agomcoledesign
5 years agomcoledesign
5 years agorgator2
5 years agolast modified: 5 years agolyfia
5 years agorgator2
5 years agoartemis_ma
5 years agolast modified: 5 years agoVirgil Carter Fine Art
5 years agorgator2
5 years agolast modified: 5 years agorgator2
5 years agolast modified: 5 years agoMark Bischak, Architect
5 years agorgator2
5 years agolast modified: 5 years agoMark Bischak, Architect
5 years agoVirgil Carter Fine Art
5 years agorgator2
5 years agolast modified: 5 years agoloobab
5 years agolast modified: 5 years agoKathleen K
5 years agorgator2
5 years agolast modified: 5 years agoSmall Town Friendly
5 years agorgator2
5 years agoMark Bischak, Architect
5 years agolast modified: 5 years agocatlady999
5 years agorgator2
5 years agolast modified: 5 years agoMark Bischak, Architect
5 years agoMark Bischak, Architect
5 years agorgator2
5 years agolast modified: 5 years agoMark Bischak, Architect
5 years agoHU-117736408
5 years agorgator2
5 years agolast modified: 5 years agorgator2
5 years agolast modified: 5 years ago
Related Stories

KITCHEN DESIGNKitchen of the Week: A Designer’s Dream Kitchen Becomes Reality
See what 10 years of professional design planning creates. Hint: smart storage, lots of light and beautiful materials
Full Story
KITCHEN DESIGN11 Must-Haves in a Designer’s Dream Kitchen
Custom cabinets, a slab backsplash, drawer dishwashers — what’s on your wish list?
Full Story
KITCHEN DESIGNKitchen of the Week: Industrial Design’s Softer Side
Dark gray cabinets and stainless steel mix with warm oak accents in a bright, family-friendly London kitchen
Full Story
KITCHEN DESIGNKitchen Design Fix: How to Fit an Island Into a Small Kitchen
Maximize your cooking prep area and storage even if your kitchen isn't huge with an island sized and styled to fit
Full Story
KITCHEN DESIGNA Designer’s Picks for Kitchen Trends Worth Considering
Fewer upper cabs, cozy seating, ‘smart’ appliances and more — are some of these ideas already on your wish list?
Full Story
KITCHEN CABINETSA Kitchen Designer’s Top 10 Cabinet Solutions
An expert reveals how her favorite kitchen cabinets on Houzz tackle common storage problems
Full Story
BEFORE AND AFTERSKitchen of the Week: Bungalow Kitchen’s Historic Charm Preserved
A new design adds function and modern conveniences and fits right in with the home’s period style
Full Story
KITCHEN DESIGNHow to Design a Kitchen Island
Size, seating height, all those appliance and storage options ... here's how to clear up the kitchen island confusion
Full Story
KITCHEN DESIGN10 Ways to Design a Kitchen for Aging in Place
Design choices that prevent stooping, reaching and falling help keep the space safe and accessible as you get older
Full Story
KITCHEN DESIGN10 Common Kitchen Layout Mistakes and How to Avoid Them
Pros offer solutions to create a stylish and efficient cooking space
Full Story


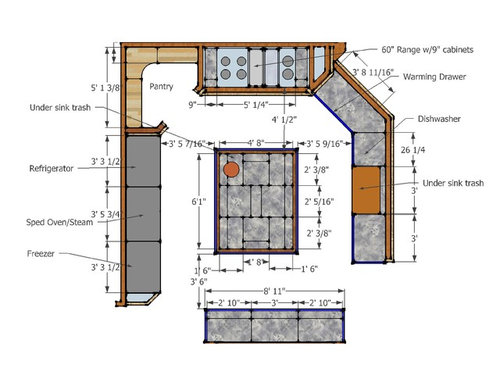


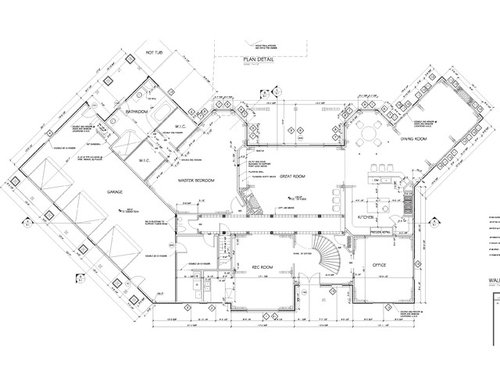

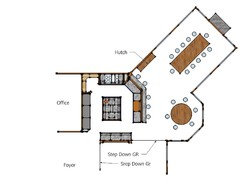
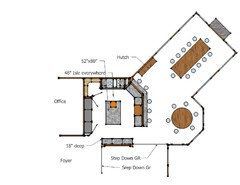
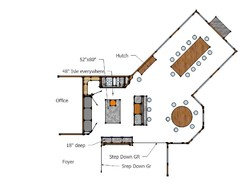



Mark Bischak, Architect