Kitchen Remodel: Floor Help
aprikh1
5 years ago
last modified: 5 years ago
Featured Answer
Comments (26)
Patricia Colwell Consulting
5 years agoRelated Discussions
HELP - Kitchen Remodel, Radiant Heat, Wood Floors?
Comments (1)Here is an amazing blog that can clear up many radiant heating questions. See if this helps! Here is a link that might be useful: Radiant Floor Heating...See MoreLayout Help - Kitchen/Floor-plan Remodel
Comments (25)KathyNY76, We looked at the option of a longer island and would love to have been able to do that. The biggest issue the width of the kitchen. If you look at GreenDesigns drawing, the door that swings open would actually only leave a few inches of space between the door and island. The current island is only 30" from the base cabinets as it stands now, hence why we are considering eliminating it. The issue is the drawings I posted show a little more room width wise than what is actually there. My apologizes for this. For a better sense of what I am referring to, here are a few pics reposted. This is facing the wall where the peninsula is shown in the drawings. The wall is not load bearing. This is facing the same wall from the kitchen. There is currently 30" of space between bottom cabinets and island. This is facing in opposite direction. We usually use this door to come into the house. So given the above, any changes in opinion?...See MoreKitchen Remodel Help with Brazilian Cherry Floors
Comments (7)I have Taj Mahal and we love it. It would look beautiful but it is more expensive than some choices. Your backsplash needs to be very quiet if you use any stone with veining or movement. Simple tiles with color that works with cabinet color....See MoreKitchen remodeling floor help
Comments (5)I like something that anchors a white on white on white on white kitchens. A bit of depth will help keep you anchored in space as you use your kitchen. You can do that by doing one of two things: 1. Dark(er) counter tops; OR, 2. Dark(er) floors. These are the easy options. A designer who has DEALT WITH white on white on white on white can LAYER whites....it is one of the MOST DIFFICULT things to do in design. Getting 4-6 different products/surfaces in white to 'work' together is TOUGH. It is SOOOOOO tough it makes layering red with red with red with more red from your closet a SUPER SIMPLE task (ps: for those who haven't tried it...red is the TOUGHEST thing to match in a clothing industry). My input is thus: If you are asking a community that depends on your lighting in your kitchen with your camera and your 'lighting balance' with your camera and OUR monitors, whether or not a white works with an imaginary white will work, you are about to get a different answer from every single person. The Layering of Whites is something the Design Pros struggle with. It is so difficult that if they manage to do it, they often win DESIGN AWARDS for it. That's what you are about to pull off. My suggestion is to gather all of your samples, purchase a 'version' of it (a box of tiles, a cabinet face, a 2ft x 2ft piece of stone slab) and LOOK a them IN YOUR LIGHTING. That means you need to have your lighting UP AND RUNNING. Sigh. Personally I LOVE deeper coloured floor when working with a white kitchen. I'm also someone who LOVES the look of hardwood (ie. more of what you already have) with white cabs and a beautiful counter top. It's referred to as Transitional. A touch of traditional (cabinet facing + wood flooring) with a touch of Contemporary (the counter top and the appliances) is what makes this look one of the most appealing kitchens we can create. Long story short...purchase a sample of ALL of your finishes (couple hundred dollars) to see if you can see issues with white on white on white on white....See Moreaprikh1
5 years agoSina Sadeddin Architectural Design
5 years agoaprikh1
5 years agolast modified: 5 years agoSina Sadeddin Architectural Design
5 years agoaprikh1
5 years agolast modified: 5 years agoUser
5 years agoAnnKH
5 years agoaprikh1
5 years agolast modified: 5 years agoAnnKH
5 years agoaprikh1
5 years agoaprikh1
5 years agolast modified: 5 years agodamiarain
5 years agolast modified: 5 years agoKitty Lanier
5 years agoaprikh1
5 years agorantontoo
5 years agocpartist
5 years agochocolatebunny123
5 years agoaprikh1
5 years agorantontoo
5 years agomark_rachel
5 years agoShasta
5 years agoaprikh1
5 years agoH B
5 years agojpp221
5 years ago
Related Stories

INSIDE HOUZZWhat’s Popular for Kitchen Islands in Remodeled Kitchens
Contrasting colors, cabinets and countertops are among the special touches, the U.S. Houzz Kitchen Trends Study shows
Full Story
KITCHEN DESIGNKitchen of the Week: Remodel Spurs a New First-Floor Layout
A designer creates a more workable kitchen for a food blogger while improving its connection to surrounding spaces
Full Story
KITCHEN DESIGNHow to Map Out Your Kitchen Remodel’s Scope of Work
Help prevent budget overruns by determining the extent of your project, and find pros to help you get the job done
Full Story
REMODELING GUIDES5 Trade-Offs to Consider When Remodeling Your Kitchen
A kitchen designer asks big-picture questions to help you decide where to invest and where to compromise in your remodel
Full Story
KITCHEN DESIGNModernize Your Old Kitchen Without Remodeling
Keep the charm but lose the outdated feel, and gain functionality, with these tricks for helping your older kitchen fit modern times
Full Story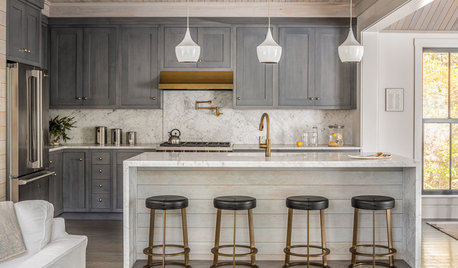
REMODELING GUIDESRemodeling Your Kitchen in Stages: The Schedule
Part 3: See when and how to plan your demo, cabinet work, floor installation and more
Full Story
KITCHEN DESIGNRemodeling Your Kitchen in Stages: Planning and Design
When doing a remodel in phases, being overprepared is key
Full Story
KITCHEN DESIGNCottage Kitchen’s Refresh Is a ‘Remodel Lite’
By keeping what worked just fine and spending where it counted, a couple saves enough money to remodel a bathroom
Full Story
KITCHEN DESIGNKitchen Remodel Costs: 3 Budgets, 3 Kitchens
What you can expect from a kitchen remodel with a budget from $20,000 to $100,000
Full Story
MOST POPULARRemodeling Your Kitchen in Stages: Detailing the Work and Costs
To successfully pull off a remodel and stay on budget, keep detailed documents of everything you want in your space
Full Story


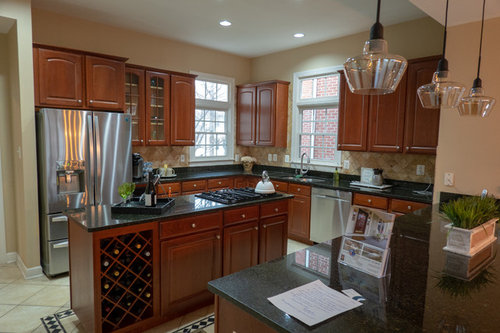
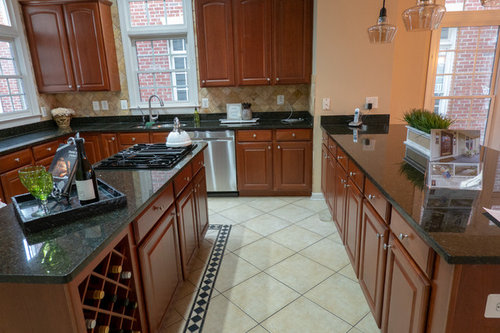


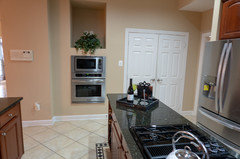
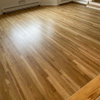

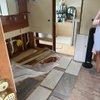
chocolatebunny123