New house plans
Suzanne Lorraine
5 years ago
last modified: 5 years ago
Featured Answer
Comments (11)
dan1888
5 years agoMrs Pete
5 years agoRelated Discussions
Help with bathroom in new house plan.
Comments (3)I don't know much about ADA/wheelchair requirements. But I DO know last year, when I had to use a wheelchair, that I would not have been able to manage a barn door. And just looking at the space for the toilet, I'm pretty sure I couldn't have managed to get on and off that toilet. It doesn't look like there's enough room....See MoreNew house plans
Comments (18)The entry bothers me. If i'm reading it right, guests come into a fairly narrow hall with nowhere to put shoes/coats, then are in your great room immediately. 6' wide is just big enough for two people to stand side by side as they try to put on their shoes, with no bench to assist them, either. And no focal point when looking down the hallway, either.. Also, if you draw traffic (walking) space for various hallways connecting to/through the greatroom, you may have trouble with furniture placmeent - there just isnt alot of space left. Not a fan of corner pantries as they break up the flow of a kitchen. If you have a king bed, you will curse the 90 deg turns you need to do to get your mattress into the master bedroom. Nix the optional porch unless you can really visualize who will use it, how you will use it, and how traffic patterns will connect to it. I think Utility room is spelled wrong? In the master bathroom, i dont think youll enjoy the view of the toilet from the bedroom hall. Again, check walking paths - that leftmost master sink may become a spot for one of you to get 'trapped' while the other brushes their teeth....See MoreFeedback on New House plans
Comments (30)I do not want to offend you, and am commenting because you asked for feedback. I can imagine how excited you are to be building a new home as you should be. I identified a fairly extensive list of issues I found with the layout and after spending some time to provide potential solutions, kept coming up short. I tried to stay within the footprint and read the other comments to glean your requirements/ preferences. Ultimately, I was unable to address even one item successfully without compromising some other area. Typically when that happens, my solution is to start from scratch - new , but I don’t know that it’s an option for you at this point. If there are other plans being offered that you might be able to switch to, please post. Here are just a few things that struck me immediately: a “foyer” being 7’-8” W is fine, but a 20’ hallway that wide in a house this size is simply wasted SF. Hallways are “circulation space”- function as pass thru’s, do not function as living area. over 100sf of wasted space in front hall. also from front door, look down very wide, long hallway to off-center window in family room. the floating kitchen. your kitchen is an island with appliances randomly sprinkled around the perimeter. to get from the pool to your bedroom to shower/change into dry clothes is through the keeping room and kitchen. to just use powder room you still have to walk soaking wet through the keeping room. you look from the keeping room unobstructed into the mudroom to get groceries into pantry have to carry them into house and either drop them and go into mudroom to kick off coat, shoes or wear everything and walk through keeping room, and kitchen. -fridge and bvg fridge far from back door which on hot summer pool days, will mean constant traffic through kitchen. -DR is fairly large sized- and it will be one of the least used spaces. Another ?? re: allocation of SF; as is double height foyer. There are more, but my point really is, this is a very poorly laid out floor plan and you are paying for lots of wasted and unusable space and space that isn’t going to function well....See MoreI Got a New House Plan
Comments (36)These are not plan suggestions - just showing you examples of plans that are specific to the site and has a lot of things in cpartist's list. https://www.houzz.com/hznb/photos/ht-hammer-truro-phvw-vp~34346708 https://www.houzz.com/hznb/photos/ht-maine-peck-phvw-vp~156827712 This AD article talks extensively of how the owners worked with the architect to get the best views from different rooms. They even considered where the bed in the master bedroom will be placed to get a view of the night sky. https://www.architecturaldigest.com/gallery/tour-a-mountaintop-napa-valley-home-that-lets-the-starlight-in...See MoreMark Bischak, Architect
5 years agoSuzanne Lorraine
5 years agosamarnn
5 years agoCLC
5 years agoKarenseb
5 years agolyfia
5 years agoemilyam819
5 years agoartemis_ma
5 years ago
Related Stories

ARCHITECTUREOpen Plan Not Your Thing? Try ‘Broken Plan’
This modern spin on open-plan living offers greater privacy while retaining a sense of flow
Full Story
REMODELING GUIDESHome Designs: The U-Shaped House Plan
For outdoor living spaces and privacy, consider wings around a garden room
Full Story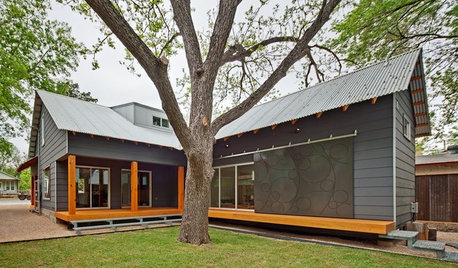
REMODELING GUIDESGreat Compositions: The L-Shaped House Plan
Wings embracing an outdoor room give home and landscape a clear sense of purpose
Full Story
REMODELING GUIDESHouse Planning: When You Want to Open Up a Space
With a pro's help, you may be able remove a load-bearing wall to turn two small rooms into one bigger one
Full Story
BATHROOM DESIGNHouse Planning: 6 Elements of a Pretty Powder Room
How to Go Whole-Hog When Designing Your Half-Bath
Full Story
KITCHEN DESIGNHouse Planning: How to Set Up Your Kitchen
Where to Put All Those Pots, Plates, Silverware, Utensils, Casseroles...
Full Story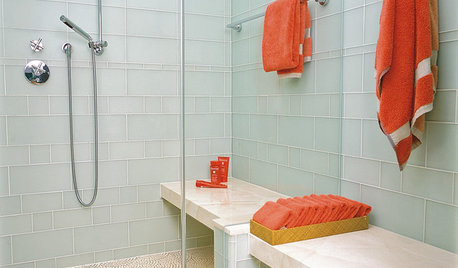
REMODELING GUIDESHouse Planning: How to Choose Tile
Glass, Ceramic, Porcelain...? Three Basic Questions Will Help You Make the Right Pick
Full Story
CONTEMPORARY HOMESHouzz Tour: Sonoma Home Maximizes Space With a Clever and Flexible Plan
A second house on a lot integrates with its downtown neighborhood and makes the most of its location and views
Full Story
REMODELING GUIDESPlan Your Home Remodel: The Design and Drawing Phase
Renovation Diary, Part 2: A couple has found the right house, a ranch in Florida. Now it's time for the design and drawings
Full Story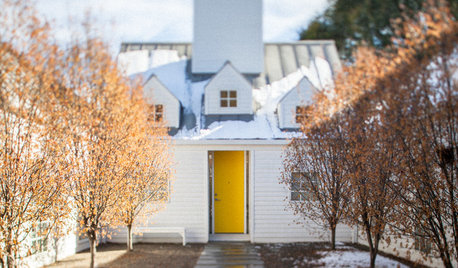
HOUZZ TOURSMy Houzz: A Master’s Design Goes Green and Universal
Adapting $500 house plans in Pittsburgh leads to planned Platinum LEED certification and better accessibility for one of the owners
Full Story



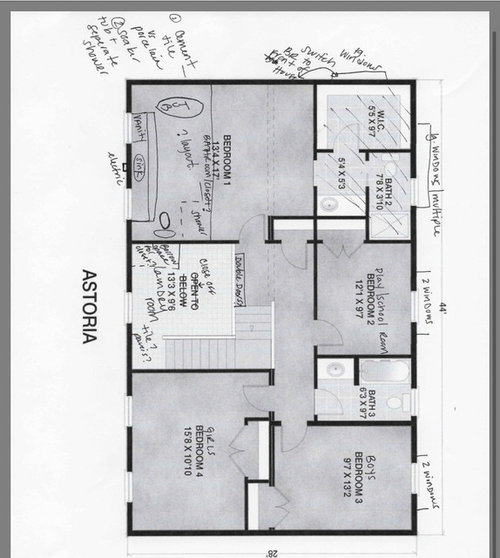
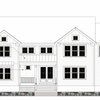



Najeebah