Awkward Front Room - Dining, Office, Kitchen combo
Rosemary Ball
5 years ago
Related Stories

KIDS’ SPACESWho Says a Dining Room Has to Be a Dining Room?
Chucking the builder’s floor plan, a family reassigns rooms to work better for their needs
Full Story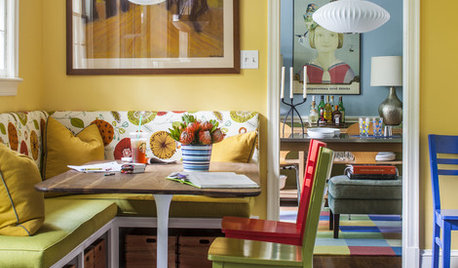
COLORColor Feast: 6 Deliciously Uncommon Dining Room Color Combos
Give your mealtime space a generous helping of hues paired in a most refreshing way
Full Story
HOME OFFICESRoom of the Day: Home Office Makes the Most of Awkward Dimensions
Smart built-ins, natural light, strong color contrast and personal touches create a functional and stylish workspace
Full Story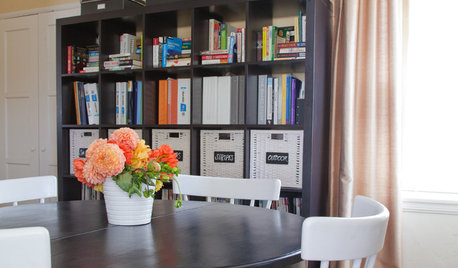
DINING ROOMSRoom of the Day: Putting the Dining Room to Work
With a table for meals and a desk for bringing home the bacon, this dining room earns its keep
Full Story
LIVING ROOMSLiving Room Meets Dining Room: The New Way to Eat In
Banquette seating, folding tables and clever seating options can create a comfortable dining room right in your main living space
Full Story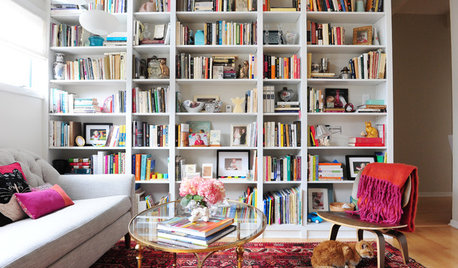
ROOM OF THE DAYRoom of the Day: Patience Pays Off in a Midcentury Living-Dining Room
Prioritizing lighting and a bookcase, and then taking time to select furnishings, yields a thoughtfully put-together space
Full Story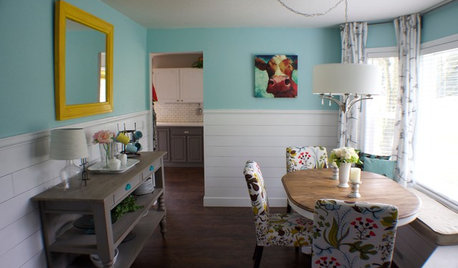
ROOM OF THE DAYRoom of the Day: A DIY Dining Room Full of Cheer
Seeking an uplifting spot during gray days in Washington state, this couple brightened their space with turquoise paint and DIY spirit
Full Story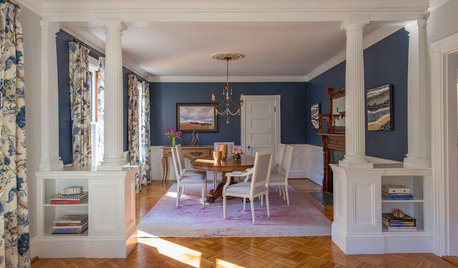
DINING ROOMSRoom of the Day: Victorian Dining Room Keeps It Formal Yet Fresh
A Queen Anne home gets a renovated dining room with traditional detailing and loads of charm
Full Story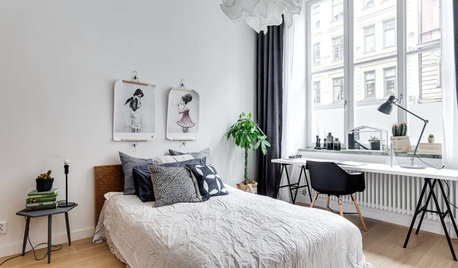
BEDROOMSSuccessful Office-Bedroom Combos
When work and sleep share a room, give each its due with these ideas
Full Story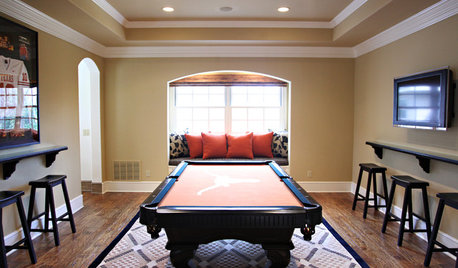
DINING ROOMSOld Dining Room, New Use
Is your dining room feeling neglected? Transform that valuable space into an office, pool room, library or lounge
Full StorySponsored
Columbus Design-Build, Kitchen & Bath Remodeling, Historic Renovations





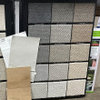

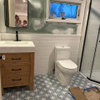

Cheryl Smith
Sammie J
Related Discussions
Help! How to decorate small combo dining room/living room...
Q
Awkward Front Entry in to Dining room - please help!
Q
how to stage this awkward, large front room?!
Q
Help with Laundry Room/Small Office Combo
Q