Need help designing 18'6" x 13'2" Master Bathroom and Walk In Closets
foothillviews
5 years ago
last modified: 5 years ago
Featured Answer
Comments (10)
Related Discussions
Need help with Master Bathroom design
Comments (16)You have a great space with which to work!! I think the layout is really nice, but there are a couple things that would concern me if it was my bathroom. 1. With a space this size, there is no reason to have the door block the linen closet. I also woulnd't want the toilet so visible or to have the entry to it compete with the main bath entry. 2. There seems to be a lack of vanity space. And, it's nice to for a women to have a place to sit ;>D 3. There is room for a walk-in shower, if you want it. That would be my preference. I played around some with the assumption that your tub cannot move. Can it? It would be nice to have that as a focal point when you enter. You really want to keep in mind the view from every angle, including from your bed. Where will your bed be? I have a few more ideas, but I guess I really need to know what has to stay where. I'm not sure which entry door you are talking about when you say "the challenge is leaving the entry door where it is". Are you talking about the bedroom door or the bathroom door? Ignore the "deck." It's faster to use that feature than to drag cabinets into the plan. Sorry, too, about the colors. The kids like to help, LOL! This is the idea I was thinking of when I added that arch. Do you have a style preference? For design ideas, I like to google "custom homes" or "custom builders". In fact, here is one link to get you started. Here is a link that might be useful: master baths...See Moremaster bathroom design help desperately needed
Comments (16)Hi, I've been thinking about your floor plan since I first saw it and I think it looks nice. I love your stairs. I too thought furniture placement would be difficult with the bathroom door in the middle of your best wall for a dresser. I tried moving your bathroom wall to the left a couple feet. Your bedroom seemed very wide, especially not having room on that wall for furniture. Then I put a linen closet to the left as you enter the bathroom. This allows you to move your bathroom door so that you have wall space for a dresser. The door to the bathroom would then open up against the linen closet. That door would take up 30 inches when open, so you need to have it clear the tub. Unless you do a pocket door. I think I would like a pocket door going to your MB closet. My mom's bedroom was similar in size and it looked great. She also had a chest to the left of the bay window if your room has the length and you move the windows a little. I reconfigured the 3 rd bathroom, now accessible to office too. You also have a linen closet in your much larger hallway at the top of the stairs, which also helps to lengthen the wall in your bedroom for a piece of furniture. I like Mongo's idea of bookshelves on bedroom 4's wall, unless you decide to take that 8 or 10 inches and add that to your bedroom and move the BDRM 4's closet further into that bedroom. You gain you an extra 10 inches in your bedroom! It is probably a very good idea to use graph paper and cut out pieces of scaled furniture and chairs to see how every thing fits....See MorePlease help with Master Bathroom design
Comments (1)I think you'll get a better response if you post to the "building a home" forum if you haven't already. Also, your floor plan is really difficult to read Two things to jump out at me right away: water closets should have either pocket doors or doors that open outward; doors that open into a water closet are a safety issue. Also, I know that it is common, but personally I'd dislike having to walk through a bathroom to get to my closet....See MoreBathroom Design--walk-in closet in bathroom
Comments (28)Personally, I don’t see any problem with having a walk in closet off of master bath. In fact, I like the idea... super convenient. As long as it is within your area’s building code guidelines, I don’t see why it would be an issue, or why you would feel you need validation for this idea (?). People take entire rooms of their existing houses to convert to custom closets, and most folks don’t view that as being odd. I don’t view it as being odd either, btw; and even if I did view it as being odd, it wouldn’t really be my business - since it’s not my house. As far as ‘’making things easier‘’ for your husband goes, though - I hope these extra modifications do work the way you intend, and that he doesn't just forego the closet - and throw his stuff on the bathroom floor!...See Morefoothillviews
5 years agofoothillviews
5 years agothinkdesignlive
5 years agofoothillviews
5 years agofoothillviews
5 years agofoothillviews
5 years ago
Related Stories

BATHROOM DESIGNRoom of the Day: A Closet Helps a Master Bathroom Grow
Dividing a master bath between two rooms conquers morning congestion and lack of storage in a century-old Minneapolis home
Full Story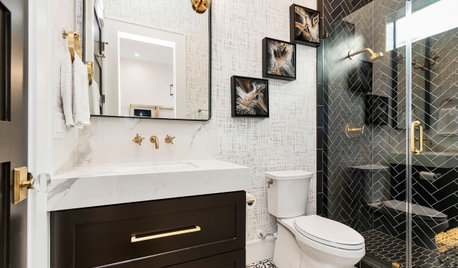
NEW THIS WEEK6 Small Bathrooms With Dramatic Walk-In Showers
In 65 square feet or less, these designers make big design statements using stylish tile and bold contrast
Full Story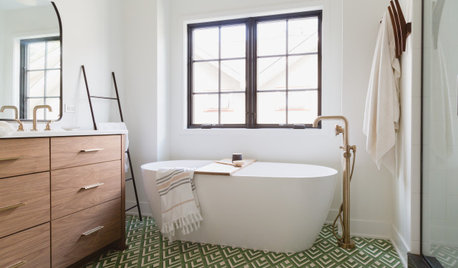
BATHROOM DESIGN6 Beautiful Master Bathrooms With Double-Vanity Setups
Geometric tile, a claw-foot tub and shiplap walls are some of the standout details in these renovated master bathrooms
Full Story
BATHROOM DESIGNA Designer Shares Her Master-Bathroom Wish List
She's planning her own renovation and daydreaming about what to include. What amenities are must-haves in your remodel or new build?
Full Story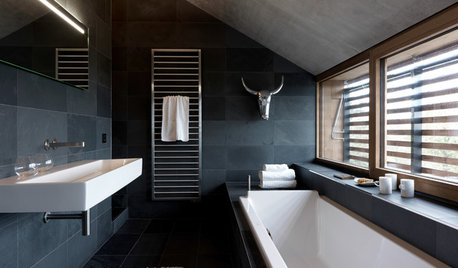
DECORATING GUIDES6 Lessons in Scale From Well-Designed Bathrooms
See how to mix shapes and sizes for an interesting and balanced bathroom design
Full Story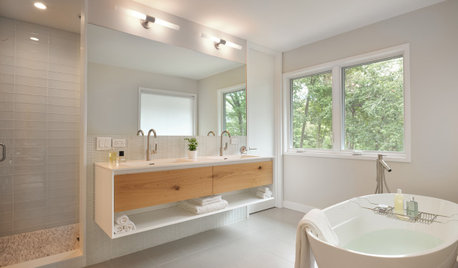
BATHROOM WORKBOOK7 Design Details to Consider When Planning Your Master Bathroom
An architect shares his ideas for making an en suite bathroom feel luxurious and comfortable
Full Story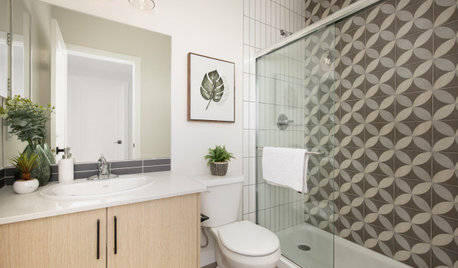
SMALL SPACESNew This Week: 6 Small-Bathroom Design Ideas
Pros share design tips for saving space and creating style in a compact bathroom
Full Story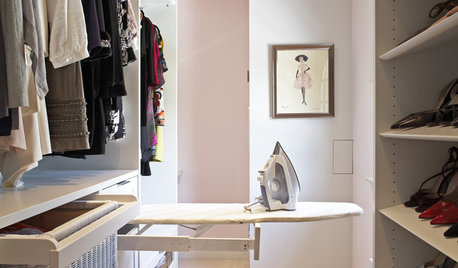
CLOSETSDesigner's Touch: 10 Amazing Master Closets
Let these exquisitely organized, expertly crafted master closets inspire you to enhance your own closet or dressing area
Full Story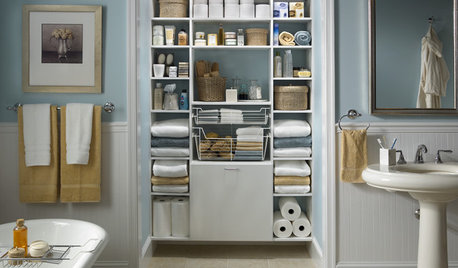
BATHROOM STORAGE13 Design-Friendly Storage Solutions for the Bathroom
The secret to tidy towels and beautifully organized bottles? The right storage. Sample this smorgasbord of ideas
Full Story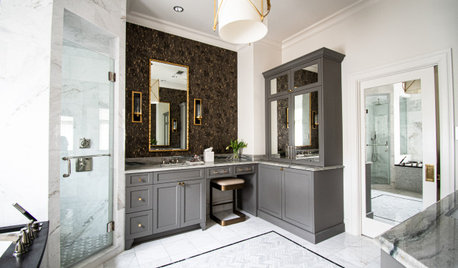
BATHROOM MAKEOVERSBathroom of the Week: Elegant Makeover in a Designer’s Home
See a before-and-after reveal of a master bath with lighting and flooring designed for an older couple
Full Story



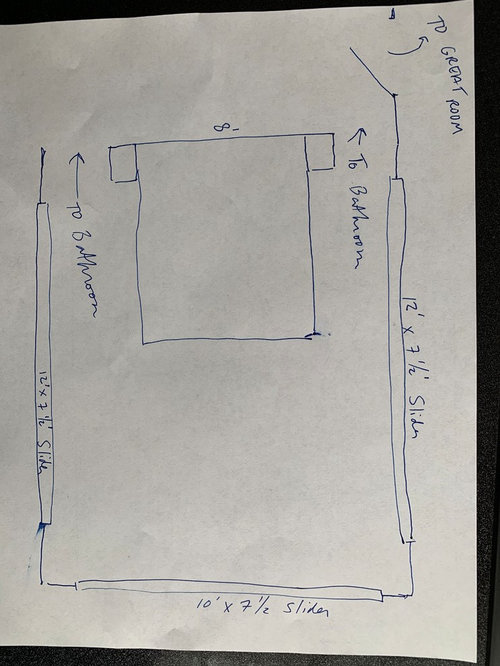



Mrs Pete