Tying in "old addition" during exterior renovation
Cole
5 years ago
Featured Answer
Sort by:Oldest
Comments (18)
RL Relocation LLC
5 years agoCole
5 years agoRelated Discussions
New Show HGTV'd....leather floors?
Comments (61)House Hunters International, yes, I love seeing the ones that are not tropical. We are amazed at how much you can get a house for in a tiny little town in Italy... we're like "We could afford that!!" Course the ones we could afford need major work, LOL. Agree with everyone on Color Splash Miami... if I could call him on the phone, I'd beg him to go back to San Francisco. I love David Bromstad, but can't stand his show anymore. His helpers have zero personality. While I think it's cool that his design assistant is someone who I think just got her degree, so she's kind of an intern, I really miss Ian and Danielle. The two women on this show don't do anything that requires skill, all they do is shop and answer cell phone calls that say stuff is not coming/going to be late. And the two men who actually have skill have no personality and rarely talk to the camera....See MoreIdeas for reconfiguring the back of my bungalow?
Comments (36)Congratulations on acquiring such an appealing bungalow on such a charming block. I am just finishing renovation on a 1923 Sears kit house (not a real bungalow, but a small foursquare with a bungalow porch running across the front), also in DC. My house was in such bad shape when I bought it that I was able to do some minor reconfiguring in the original footprint, but I was not able to add on because of the lot size, which is truncated. Were I you, I would take plenty of time sketching out the current addition or a slightly larger version. If you are going to be plumbing what is now the back bedroom, you might want to consider whether it is worth your while to make your main bathroom a bit bigger. More to the point, you could have a really spectacular space overlooking your back garden. If you altered the roofline of the addition so that it continues the slopes of the original house roof, you would even have the option of a vaulted ceiling with exposed framing. For what it's worth, I don't think porches with tapered piers screen in very well. In a neighborhood of like houses, an open and modestly furnished front porch just has a nice communitarian vibe. I think I may get a roll up shade for the west side of my porch, to keep the sun from heating the concrete so relentlessly in July and August. Linked is a crude slide show -- you have to go through it manually if it is to be coherent -- that will give you an idea what went into my renovation, including really goofy decision making at the end. Cheers and congratulations. Here is a link that might be useful: here...See MoreConversion of small 3 season rundown shack to 4 season cottage - help!
Comments (12)I would first address structural issues. It looks to be very lightly constructed; probably not anywhere near current codes. The roof, in particular is subject to some serious stresses if you get snow in your area. I would like to see some kind of rafters tying the walls together for starters. If you could find some rough-sawn material, it would add to the look. Even a few of them would add considerably to the roof integrity. It's going to be hard to insulate the walls and keep the exposed studs. To look good, you would have to have some kind of planking as your first layer on the outside, followed by considerable insulation and then siding. Bear in mind that walls like that have little protection from wracking. You certainly either want to do just one wall at a time, and probably put temporary diagonal bracing. There really should be permanent diagonal bracing for a planked wall structure. It would be much easier to sheathe the outside with OSB, then a layer of foam, then the siding. Use conventional insulation in the wall cavities, then drywall, or better yet, horizontal planking to keep the character of the cottage. The same rules apply to the roof, although you would want to keep the planking if it is in good shape. I would strip the roofing, and if all is good, apply a thick rigid foam layer- like 6", then outer sheathing screwed through the foam to the roof structure, then tar paper and shingles. I think it looks like a fun project! Just make sure you protect/improve the structural integrity as you go. It's been found that tightening up air leaks can have as much impact as insulation, so work carefully, and put some study into modern energy efficient practices. Greenbuildingtalk is a good forum for more technical info. As for the pipes underneath, they can go into the ground in an insulated (and possibly heated) box. You're going to want to insulate the floor, too....See MoreFarmhouse Renovation
Comments (328)Wow. I can't believe it has been so long since I've posted. We are still chugging along. Husband got a new job and works 7 days a week and nights, so progress has been much slower. We still love our new master suite. It has really increased our quality of life tenfold. We call it our oasis. :) We ended up going with light blue lamps and I'm still not 100% on them. I've purchased and returned multiple lamp shades that didn't look right. We just got a new set yesterday and I'm trying them out. I think/hope they might be keepers, but I'm still deciding. We've been picking away at the trim throughout the house. It's very time consuming to cut, sand, stain, hang, and poly every piece. But I am happy to report we are sooo close to being done for now. We are actually having an open house party this month, so we are really really trying to finish most of the projects up. That of course doesn't account for the major kitchen remodel, and the new duct work and floors we would like in the original house. Those large projects will be several years down the road. Right now we are focusing on the new hallway. After unsuccessfully looking online for weeks to find a statement piece of furniture I decided to design and build a narrow shelf myself. I LOVE it. It matches and fits perfectly, and it so simple. Just our style. Plain. lol. Yesterday we went shopping and got some decor for it. The room is so small but it's fun to see something finished and styled. I can't wait to go room by room and pick out furniture and decor we actually like rather than hand me downs. I will try to get some pictures soon....See Morehoussaon
5 years agolive_wire_oak
5 years agolast modified: 5 years agoCole
5 years agoLila
5 years agoNancy R z5 Chicagoland
5 years agoCole
5 years agolast modified: 5 years agoCole
5 years agoapple_pie_order
5 years agoCole
5 years agoCole
5 years agolast modified: 5 years agoRL Relocation LLC
5 years agoCole
5 years agoapple_pie_order
5 years ago
Related Stories
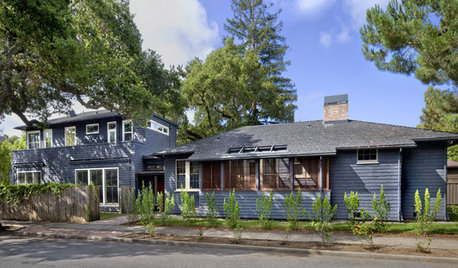
ARCHITECTUREStyle Divide: How to Treat Additions to Old Homes?
One side says re-create the past; the other wants unabashedly modern. Weigh in on additions style here
Full Story
ADDITIONSWhat an Open-Plan Addition Can Do for Your Old House
Don’t resort to demolition just yet. With a little imagination, older homes can easily be adapted for modern living
Full Story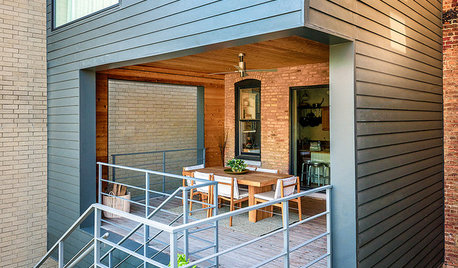
ADDITIONS3-Level Chicago Addition Marries the Old and the New
A 100-year-old home is renewed with the introduction of modern materials and a creative outdoor solution
Full Story
MODERN HOMESHouzz Tour: 800-Year-Old Walls, Modern Interiors in Provence
Old architecture and new additions mix beautifully in a luxurious renovated vacation home
Full Story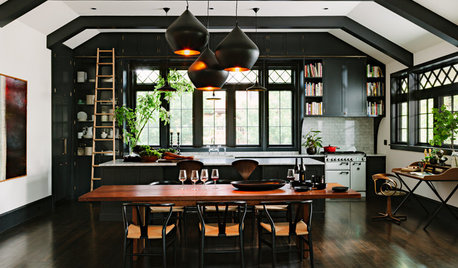
REMODELING GUIDESHouzz Tour: An Old Oregon Library Starts a New Chapter
With an addition and some renovation love, a neglected Craftsman building becomes a comfortable home and studio
Full Story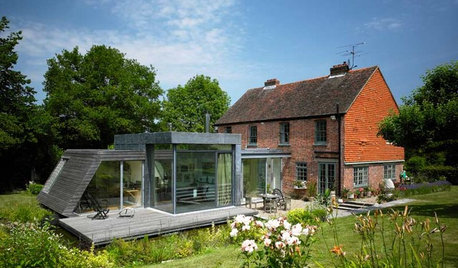
REMODELING GUIDES7 Striking Contemporary Additions
Contrasting Designs Honor the Difference Between Old and New
Full Story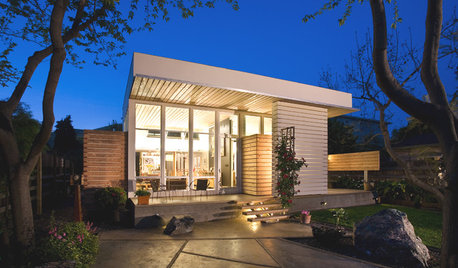
HOUZZ TOURSHouzz Tour: A Modern Addition Joins a Historic California Home
Two design pros give their century-old home extra breathing room while boosting its energy efficiency
Full Story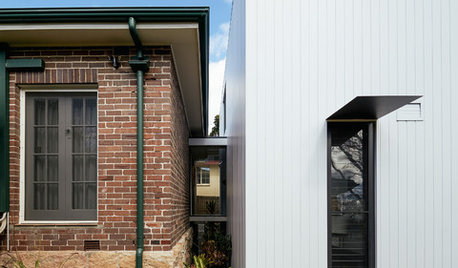
HOMES AROUND THE WORLDA Modern Glass Bridge Links Old and New
A Sydney home pushes traditional and contemporary designs to the limit, giving its owners the best of both worlds
Full Story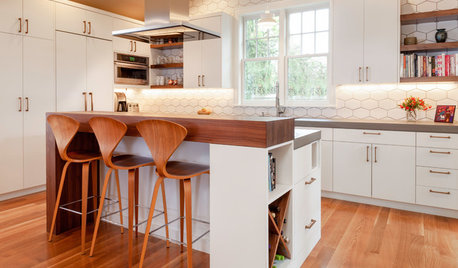
KITCHEN DESIGNKitchen of the Week: Bright Addition for a Tudor-Style Home
An architect couple in Bend, Oregon, tie their new kitchen to their 1927 house with thoughtful details
Full Story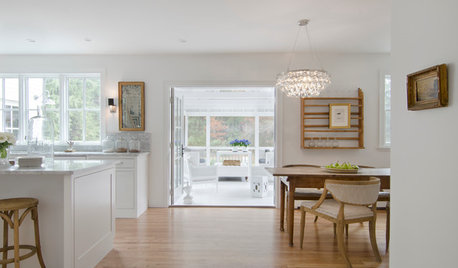
HOUZZ TOURSHouzz Tour: Modern Country Colonial Mixes Old and New
This renovated home embraces brightness, comfort and vintage charm
Full StorySponsored
Columbus Area's Luxury Design Build Firm | 17x Best of Houzz Winner!




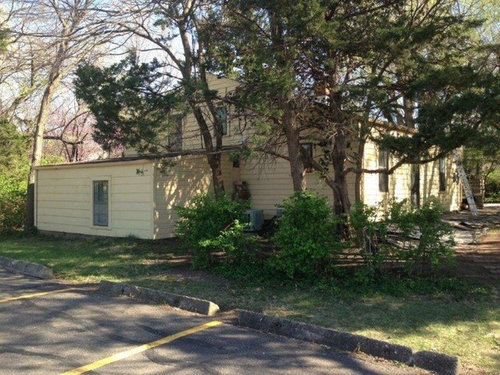



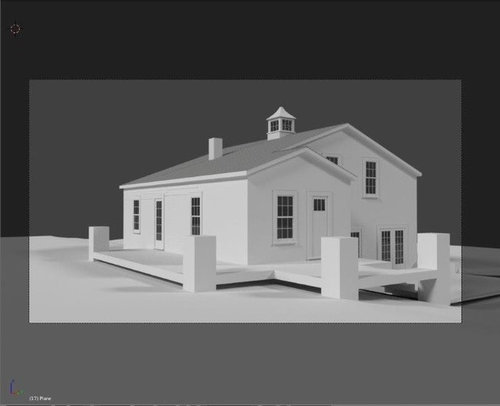
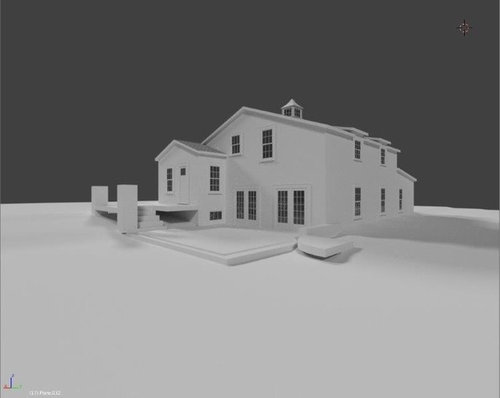
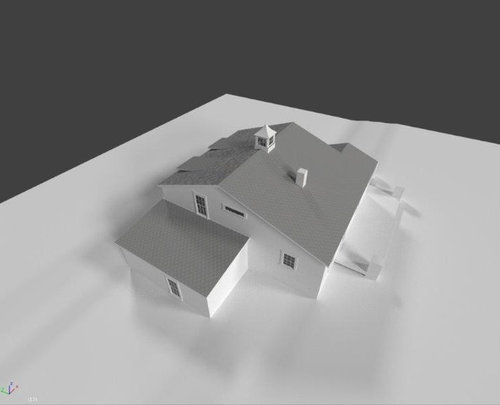
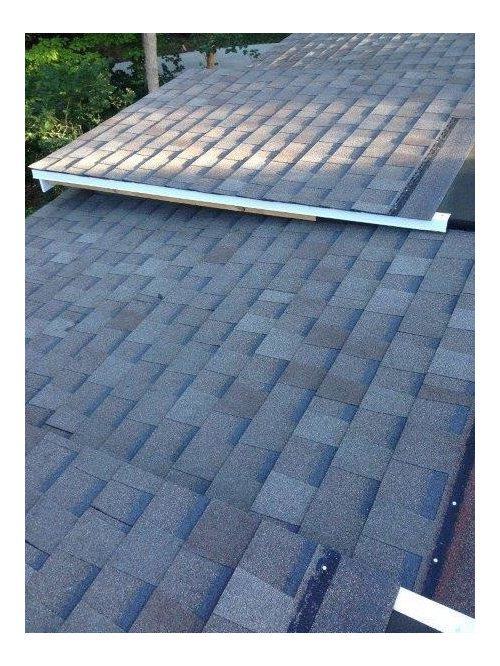
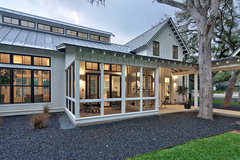

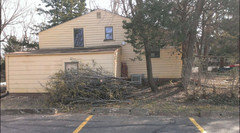




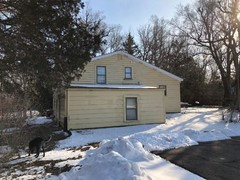
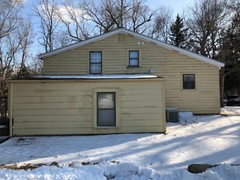
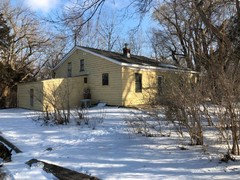
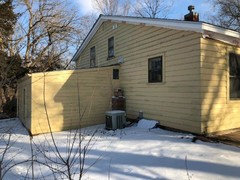
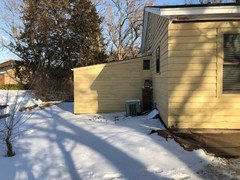
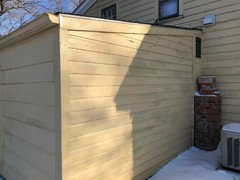



apple_pie_order