DESIGN ILLITERATE, TAKE 3: Kitchen Layout HELP Needed!!!
athleticannie
5 years ago
Featured Answer
Sort by:Oldest
Comments (54)
Related Discussions
Need Help with Kitchen Design/Layout
Comments (22)How often do you use your microwave and what do you use it for? Mine is in my laundry/pantry room, just a few steps from the kitchen. I use it so seldom that this isn't an issue for me but it would be annoying if you use it more regularly. I guess I'm in the minority as I rather like your kitchen layout and location in the house. I can totally understand why you'd want your dining and living areas to take advantage of those great windows and proximity to the deck. And the kitchen is still close enough to take food to the take for outside dining. You have a wall so people directly entering your home won't see the kitchen anyway. I didn't see where you are planning on your DW. Does Kosher require two DW's? I don't know much about that, sorry. I'm not clear on your dimensions but if the sinks can be moved while still providing clearance for someone to be working at the sink and someone else to be cooking, your DW should really not be in the major prep zone between sink and cooktop. I think what bothers me most about your current design is the bathroom door opening facing the living spaces. Especially the close proximity to the dining table. Yuck. I would place the door towards the entry and train family to close the door when finished using it. At least with the door in the entry way, if it is left open, the toilet is more obscured. And if you go to answer the door, you could always close the BR door if someone left it open as it would just take a quick tap to close it so your visitor isn't greeted by the toilet. I think you said the table would usually be smaller than shown here in the plan? And only this big when extra leaves are added? If so, the cabinet should be OK there. But if you will have the table extended most of the time, that size cabinet would be crowding the table too much. I don't know if you were planning this as additional storage space for other things but bringing it into the DR would allow for storage for nice serving pieces and other pretties you don't use daily. It would also make a good location for a coffee/tea bar....See Morekitchen design layout- NEED HELP!
Comments (39)Thank you for your designs and comments! My phone is on the fritz and I wasn't able to open house and have not been near my computer. Anthony, I like how everything is lined up but that would give me a 7' island and I was hoping for a large one since we have the space. so I think the island would need to start closer to the slider wall. Will that look strange, things not being lined up? damiarain, I had thought about moving the kitchen to the front but our windows are low, 17" from the ground. Nothing would fit under them and hardly any uppers would fit there and I already struggle with lack of cabinets....See Morekitchen design/layout. Need Help!
Comments (6)I agree the open shelving is just bad especially around a range , the swap of the fridge and pantry is not a bad idea, a prep sink in the island will save many steps each day. All the base cabinets should be drawers even in the island and make sure the walkway in front of the range is at least 48” and also in front of the fridge. I would remove the shelves and get some fun art for either side of the range hood for a bit of fun....See MoreDESIGN ILLITERATE, TAKE 5: Kitchen Layout HELP Needed!!!
Comments (4)Just a couple of suggestions: I am attaching a reveal that has a similar cabinet to the counter but they used bifold doors (4th and 5th photos) It is more versatile for storing taller appliances (Vitamix, stand mixer) and allows you to use the interior countertop. Since you don't have a lot of counter between the sink and range, I would use a ledge sink that holds a cutting board to expand your prep space. I would also go deeper on the pantry cabinets if possible. I had a 12" deep pantry in our old kitchen. It was great for cereal boxes and cake mixes but not for cans. If I needed something in the rear, everything had to be moved out of the way. Extra depth would allow you to install some pullouts or if using shelves, extra space to stagger cans so you can see labels easier. kitchen-reveal...See Morerinked
5 years agoathleticannie
5 years agoathleticannie
5 years agoathleticannie
5 years agoathleticannie
5 years agoathleticannie
5 years agolast modified: 5 years agoathleticannie
5 years agoCheryl Hannebauer
5 years agocpartist
5 years agoathleticannie
5 years agoathleticannie
5 years agoathleticannie
5 years agoathleticannie
5 years agobbtrix
5 years agoathleticannie
5 years agolast modified: 5 years agoathleticannie
5 years agoathleticannie
5 years agobbtrix
5 years agobbtrix
5 years agoathleticannie
5 years ago
Related Stories

KITCHEN DESIGNDesign Dilemma: My Kitchen Needs Help!
See how you can update a kitchen with new countertops, light fixtures, paint and hardware
Full Story
KITCHEN DESIGNKitchen Remodel Costs: 3 Budgets, 3 Kitchens
What you can expect from a kitchen remodel with a budget from $20,000 to $100,000
Full Story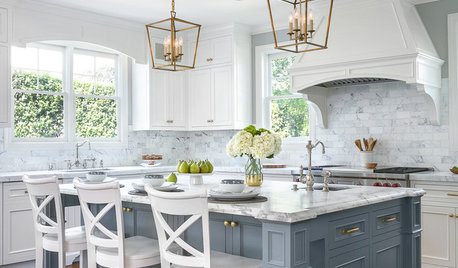
WORKING WITH PROSEverything You Need to Know About Working With a Kitchen Designer
Enlisting an experienced pro can take your kitchen project to the next level. Here’s how to make the most of it
Full Story
WORKING WITH AN ARCHITECTWho Needs 3D Design? 5 Reasons You Do
Whether you're remodeling or building new, 3D renderings can help you save money and get exactly what you want on your home project
Full Story
KITCHEN LAYOUTSThe Pros and Cons of 3 Popular Kitchen Layouts
U-shaped, L-shaped or galley? Find out which is best for you and why
Full Story
KITCHEN DESIGNKitchen of the Week: Taking Over a Hallway to Add Needed Space
A renovated kitchen’s functional new design is light, bright and full of industrial elements the homeowners love
Full Story
KITCHEN DESIGNHow 3 Design Pros Customized Their Own Kitchens
These designers chose palettes, materials and layouts tailored to their personal tastes and lifestyles
Full Story
MOST POPULAR7 Ways to Design Your Kitchen to Help You Lose Weight
In his new book, Slim by Design, eating-behavior expert Brian Wansink shows us how to get our kitchens working better
Full Story
KITCHEN DESIGNKitchen of the Week: A Designer’s Dream Kitchen Becomes Reality
See what 10 years of professional design planning creates. Hint: smart storage, lots of light and beautiful materials
Full Story
KITCHEN DESIGNKey Measurements to Help You Design Your Kitchen
Get the ideal kitchen setup by understanding spatial relationships, building dimensions and work zones
Full Story


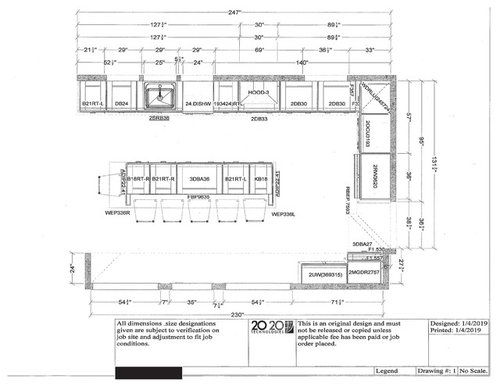
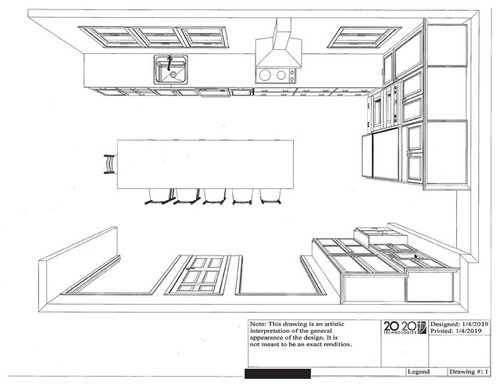
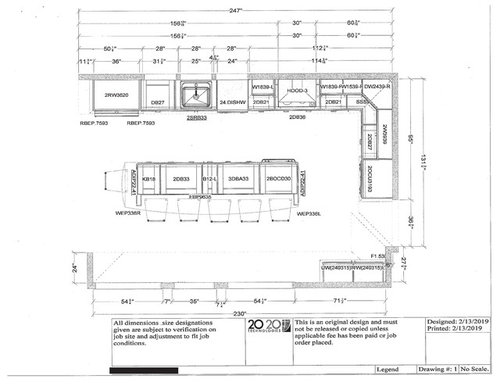
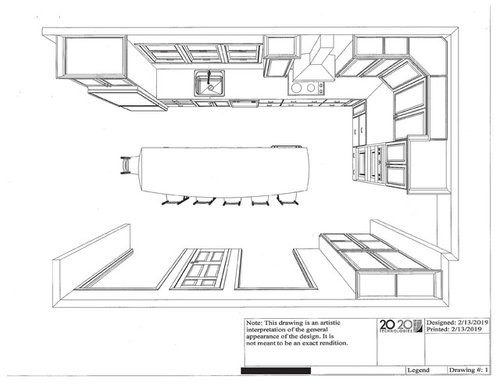
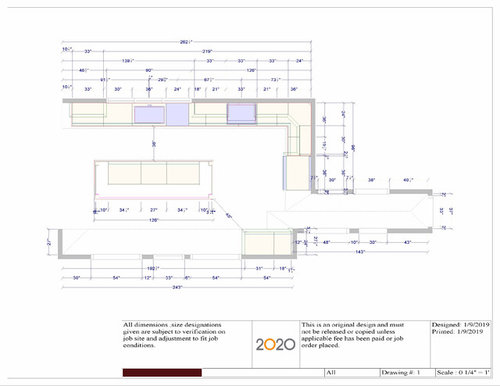
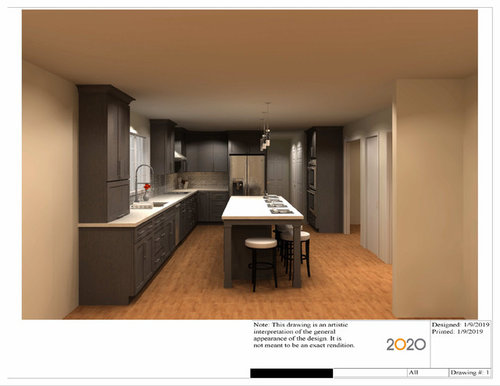
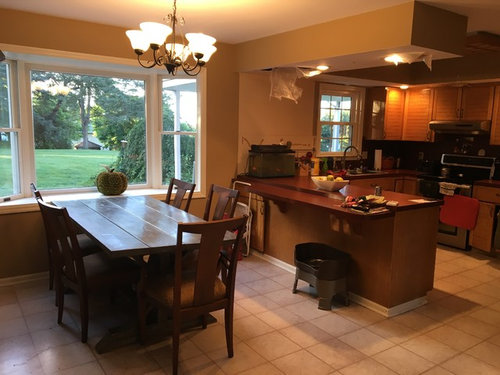
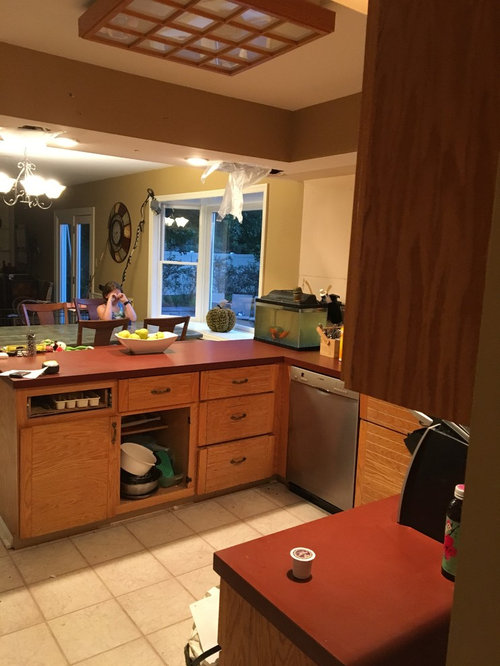

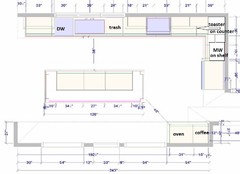
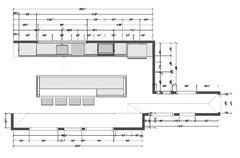

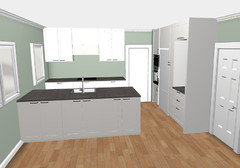
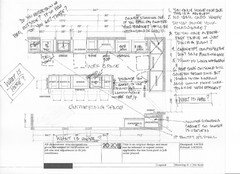

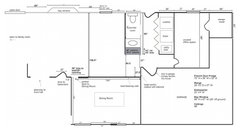
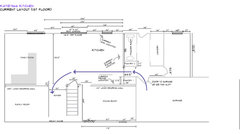




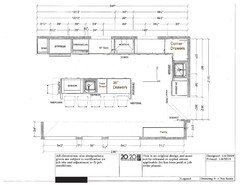
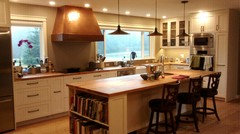

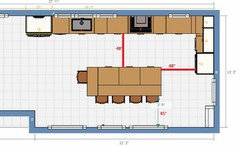

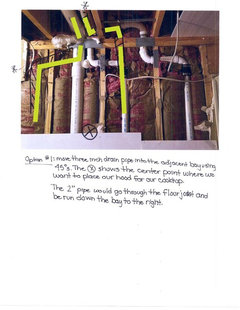
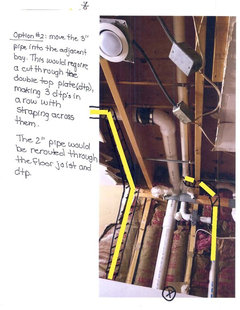
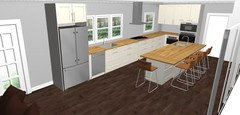
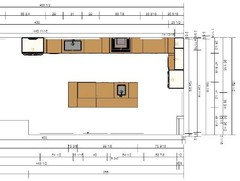

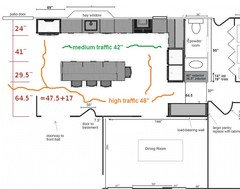
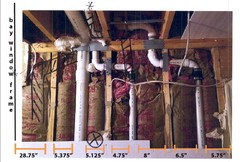

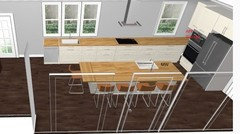
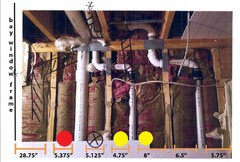





mad_gallica (z5 Eastern NY)