Ugliest Addition Ever - Please Help! Add a wall? Add Second Story?
12building34
5 years ago
last modified: 5 years ago
Related Stories

REMODELING GUIDESMovin’ On Up: What to Consider With a Second-Story Addition
Learn how an extra story will change your house and its systems to avoid headaches and extra costs down the road
Full Story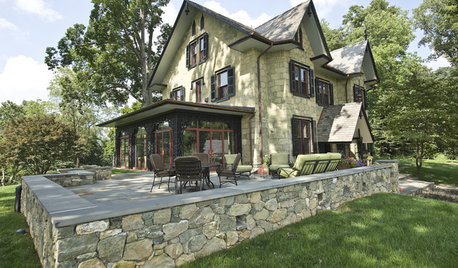
LANDSCAPE DESIGNGarden Walls: Mortared Stone Adds Structure, Style and Permanence
Learn the pros and cons of using wet-laid stone walls in your landscape
Full Story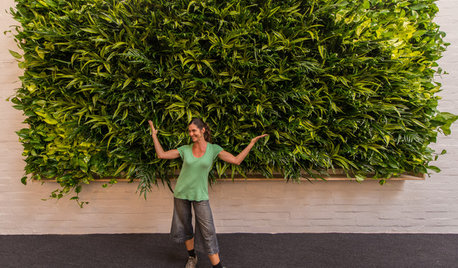
HOUSEPLANTSHow to Add a Living Wall
Learn how to choose systems and plants, and what it will cost to bring a bit of the outdoors in or green up a garden wall
Full Story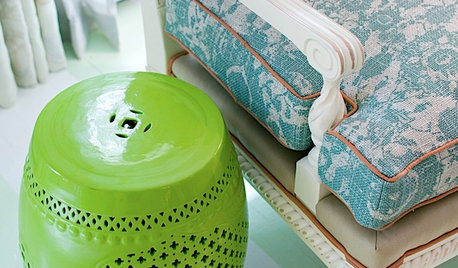
DECORATING GUIDESThe Most Helpful Furniture Piece You May Ever Own
Use it as a table, a seat, a display space, a footrest ... and indoors or out. Meet the ever-versatile Chinese garden stool
Full Story
LAUNDRY ROOMSLaundry Room Redo Adds Function, Looks and Storage
After demolishing their old laundry room, this couple felt stuck. A design pro helped them get on track — and even find room to store wine
Full Story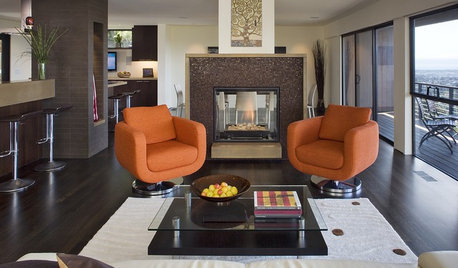
SELLING YOUR HOUSEThe Third Rule of Home Staging: Add a Splash of Color
Introduce just the right amount of color to help a staged home feel stylish and fresh
Full Story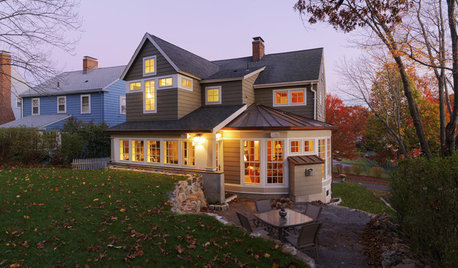
REMODELING GUIDESThe Benefits of Building Out — and What to Consider Before You Add On
See how heading out instead of up or down with your addition can save money, time and hassle
Full Story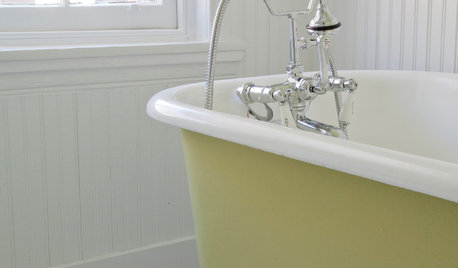
BATHROOM DESIGNRub-a-Dub-Dub, Add Color to Your Tub
Perk up that old claw-foot with a hit of paint that’s as bold or subtle as you please
Full Story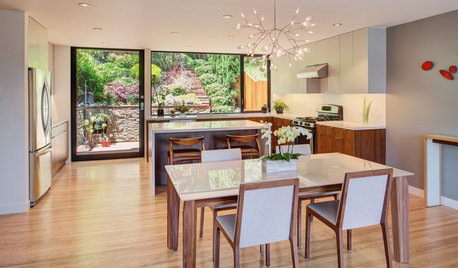
BEFORE AND AFTERSHouzz Tour: ‘Surgical Remodel’ Adds Modern Style to a Row House
A new open floor plan and an expansion help modernize a San Francisco home and open up a gorgeous hillside garden view
Full Story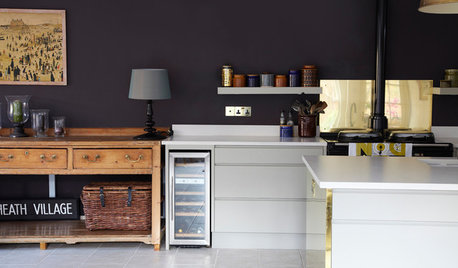
KITCHEN DESIGN10 Ways to Add Personality to Your Kitchen
Quirky little details, unexpected ingredients and smart styling help give a kitchen its own identity
Full StorySponsored
Leading Interior Designers in Columbus, Ohio & Ponte Vedra, Florida



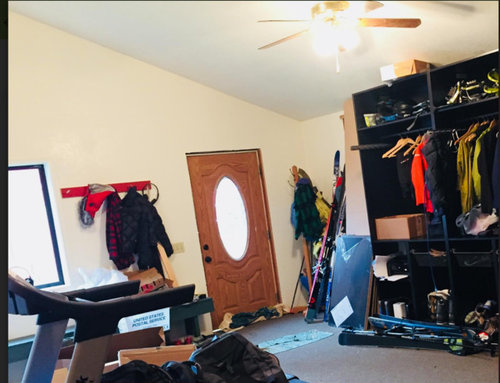
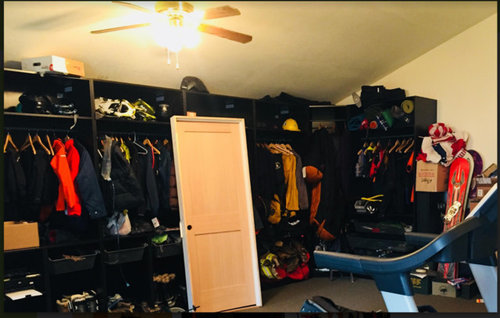




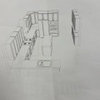

12building34Original Author
Geneviève
Related Discussions
Help designing the tiniest ugliest kitchen ever...
Q
Does this butler pantry addition add or detract from my kitchen?
Q
Please help review plans to add master bath from scratch
Q
Second Story addition cost?
Q
Geneviève
Geneviève
12building34Original Author