Wanting a Queen Anne design
Chris
5 years ago
Featured Answer
Sort by:Oldest
Comments (41)
Related Discussions
WANTED: queen anne's Lace seed
Comments (7)I don't know if you have found Queen Ann's lace, or not. It is actually the wild form of the cultivated carrot (same plant) Carrots, if left over the winter will "go to seed" the next year and be identical to the weed known as Queen Ann's lace. Carrots are biennial, so by planting seeds this year, you won't get flowers this year. However, there MIGHT be a way to get some flowers for your mom this year. Find some carrots at the store that look like they are sprouting and plant them in the ground. Depending on your climate, now might be a good time to do it. They SHOULD come up and bloom this year. Their cold storage should "trick" them into flowering this year. It is worth a try. Meanwhile, you should be able to get the wild form very easily from someone....See MoreWANTED: Have Queen Annes Lace
Comments (5)HI Doris, I would love to have some queen annes lace. Please check my list and see if we can trade, Thanks, Linda...See MoreWANTED: Queen Anne's Pocket Melon / Plum Granny
Comments (1)Send me your address and I will mail some to you this weekend. Alana...See MoreWANTED: Queen Anne's Lace seeds
Comments (1)I would sow them now-most sites say they benefit from fall sowing. Just an FYI-they are not native and some consider the plant a noxious weed. Rhonda...See MoreChris
5 years agoGreenDesigns
5 years agolast modified: 5 years agocpartist
5 years agoChris
5 years agoUser
5 years agoChris
5 years agoOne Devoted Dame
5 years agoMark Bischak, Architect
5 years agolast modified: 5 years agoMark Bischak, Architect
5 years agoOne Devoted Dame
5 years agoArchitectrunnerguy
5 years agoOne Devoted Dame
5 years agoVirgil Carter Fine Art
5 years agoChris
5 years agoLori Wagerman_Walker
5 years agoUser
5 years agoHolly Stockley
5 years agoVirgil Carter Fine Art
5 years agomindshift
5 years agoChris
5 years agoMark Bischak, Architect
5 years agocpartist
5 years agoUser
5 years agolast modified: 5 years agoVirgil Carter Fine Art
5 years agoHolly Stockley
5 years agomindshift
5 years agoUser
5 years agoMark Bischak, Architect
5 years agoChris
5 years agoHolly Stockley
5 years agolive_wire_oak
5 years agobpath
5 years agojust_janni
5 years agocpartist
5 years agosheepla
5 years ago
Related Stories
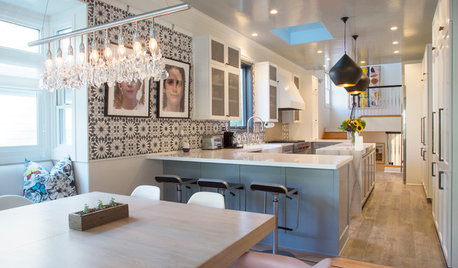
MY HOUZZMy Houzz: Remodeling Dreams Come True in a Queen Anne Victorian
The owners of an 1892 Northern California home overhaul their kitchen and freshen up their living spaces inside and out
Full Story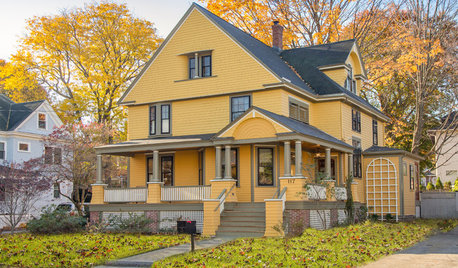
HOUZZ TOURSHouzz Tour: The Remaking of a Queen Anne in Boston
A thorough overhaul with soothing hues and modern-day touches celebrates this home’s Victorian roots
Full Story
GARDENING GUIDESGreat Design Plant: Discover Queen of the Prairie's Sweet Aroma
If you like the look of cotton candy and the smell of roses and want an easy perennial, you're in luck with this plant
Full Story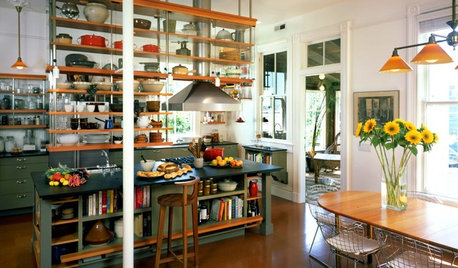
KITCHEN DESIGNKitchen of the Week: Historic Queen Anne Renovation
Reclaimed 120-year-old shelving, soft materials and space-saving storage turned this outdated kitchen into a beautiful, functional space
Full Story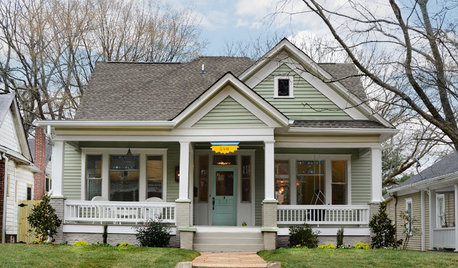
HOUZZ TOURSHouzz Tour: Lovingly Resurrecting a Historic Queen Anne
Dedication and a keen eye turn a neglected eyesore into the jewel of its Atlanta neighborhood
Full Story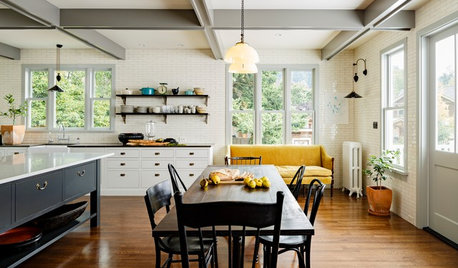
REMODELING GUIDESMajor Remodel: Restoring a Queen Anne to Glory
Misguided 1970s changes marred this Victorian-era home in Portland, until a dedicated family moved in
Full Story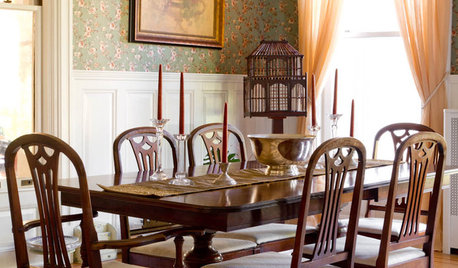
HOUZZ TOURSMy Houzz: Period Details Shine in a Queen Anne Victorian
Chandeliers, fireplaces and prettily patterned wallpaper radiate elegance in a 19th-century Massachusetts home
Full Story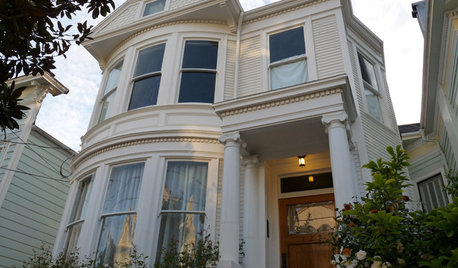
ARCHITECTURERoots of Style: Queen Anne Homes Present Regal Details
Complex facades with bay windows, multiple shingle patterns and even towers make these Victorian-era homes a sight to behold
Full Story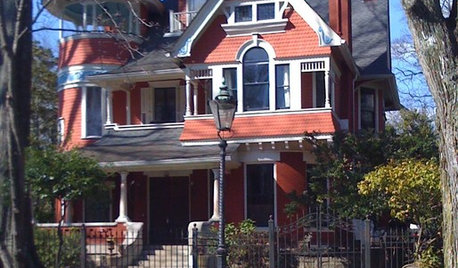
ARCHITECTUREAmerican Home Styles: The Queen Anne
The Queen Anne's wide porch, gable and tower were welcome additions to the neighborhood
Full Story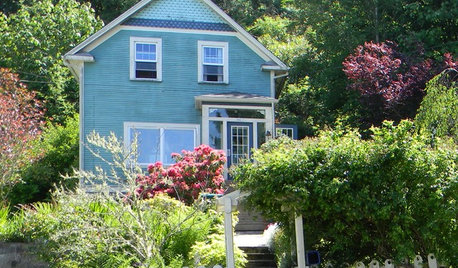
HOUZZ TOURSMy Houzz: Honoring the Past in an 1891 Queen Anne
Antiques and respectful renovations give a home in Oregon old-world charm and modern-day comforts
Full Story


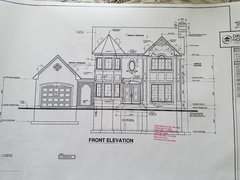
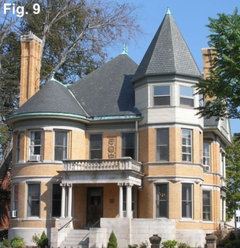


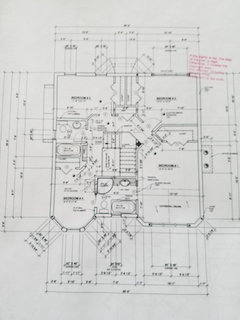

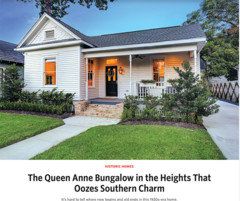






Mark Bischak, Architect