need help with living room layout
AN
5 years ago
last modified: 5 years ago
Featured Answer
Sort by:Oldest
Comments (24)
AN
5 years agolast modified: 5 years agoRelated Discussions
Need Help with Living Room Layout
Comments (5)Hi. It is a challenging space. Your layout options did not post. When designing a space, it has to both function and look good. There is no sense in adding decor until you have a functional floor plan and right now, you do not. I can help, if you can give more information 1) Photos of the other walls of the room. 2) Do you have to keep the sofa with the chaise? 3) Is the sliding door used? 4) How many people must be accommodated to sit in the space on a regular basis? Thanks!...See MoreNeeding help with living room layout
Comments (2)bump...you might want to include your budget so if people have suggestions they will have an idea if it's within reach. And also a floor plan showing measurements and doorways/windows. And which you imagine being the tv wall? If the window wall is the long measurement (hard to tell from the pics), if you put the tv on the wall next to the door, or the one at the other end of the room, you could have your sofa perpendicular to the window wall with a small desk at the back of the sofa like a sofa table. Or have the sofa run the other direction and carve out your desk area, either next to the door or on the wall opposite that....See MoreNeed help designing living room layout
Comments (1)That sectional is too big and IMO who wants to sit all lined up on a giant sofa not coducive to conversation or TV watching look at a sofa and 2 chairs so much better for both There is lots of space for a TV so why infront of the FP or above it for that matter IMO you never buy furniture for a space you do not live in . Many things pop up in real life that a floor plan cannot deal with. Wai until you are in and have lived in the space for a bit You can watch TV from a dining chir or lawn choiuar until you get it right...See MoreNeed Help with Living Room Layout
Comments (8)The amount of seating and placement is not doing your room any favors. Maybe try your settee under window, remove all the items in corner and place one of the matching tables there with a lamp. Place matching chairs facing settee with the second matching table between them and add a coffee table. With wanting to keep chair/ottoman, could you move the curio to the right a bit and place where dining chair is. Ignore the extra two chairs in picture and with your credenza (vs fireplace) it would feel similar to this room....See MoreRL Relocation LLC
5 years agoAN
5 years agolast modified: 5 years agoAN
5 years agoRL Relocation LLC
5 years agoAN
5 years agoRL Relocation LLC
5 years agoAN
5 years agoRL Relocation LLC
5 years agoAN
5 years agoer612
5 years agoAN
5 years agolast modified: 5 years agoer612
5 years agoAN
5 years agoRL Relocation LLC
5 years agoAN
5 years agoRL Relocation LLC
5 years agoAN
5 years agoAN
5 years agoRL Relocation LLC
5 years agoAN
5 years agoRL Relocation LLC
5 years agoAN
5 years ago
Related Stories

MOST POPULAR7 Ways to Design Your Kitchen to Help You Lose Weight
In his new book, Slim by Design, eating-behavior expert Brian Wansink shows us how to get our kitchens working better
Full Story
ARCHITECTUREHouse-Hunting Help: If You Could Pick Your Home Style ...
Love an open layout? Steer clear of Victorians. Hate stairs? Sidle up to a ranch. Whatever home you're looking for, this guide can help
Full Story
BATHROOM WORKBOOKStandard Fixture Dimensions and Measurements for a Primary Bath
Create a luxe bathroom that functions well with these key measurements and layout tips
Full Story
DECORATING GUIDESDecorate With Intention: Helping Your TV Blend In
Somewhere between hiding the tube in a cabinet and letting it rule the room are these 11 creative solutions
Full Story
STANDARD MEASUREMENTSKey Measurements to Help You Design Your Home
Architect Steven Randel has taken the measure of each room of the house and its contents. You’ll find everything here
Full Story
UNIVERSAL DESIGNMy Houzz: Universal Design Helps an 8-Year-Old Feel at Home
An innovative sensory room, wide doors and hallways, and other thoughtful design moves make this Canadian home work for the whole family
Full Story
LIVING ROOMSA Living Room Miracle With $1,000 and a Little Help From Houzzers
Frustrated with competing focal points, Kimberlee Dray took her dilemma to the people and got her problem solved
Full Story
ORGANIZINGDo It for the Kids! A Few Routines Help a Home Run More Smoothly
Not a Naturally Organized person? These tips can help you tackle the onslaught of papers, meals, laundry — and even help you find your keys
Full Story
LIVING ROOMS8 Living Room Layouts for All Tastes
Go formal or as playful as you please. One of these furniture layouts for the living room is sure to suit your style
Full Story


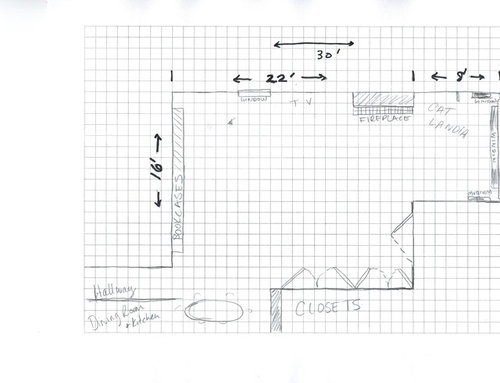

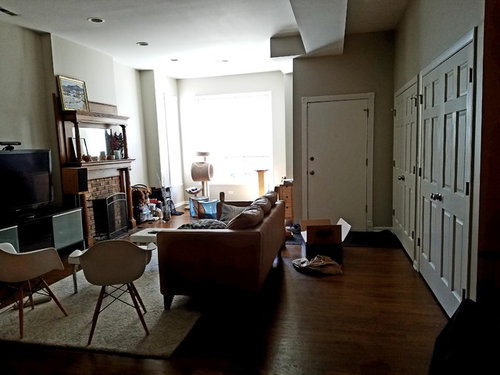
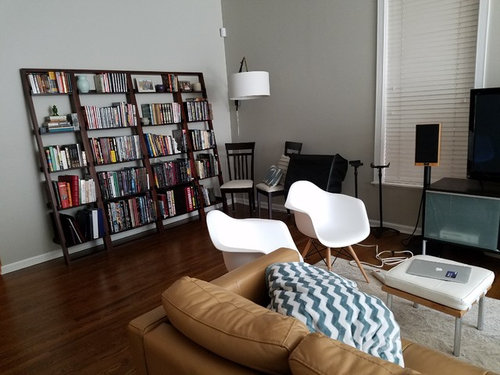



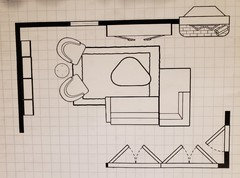
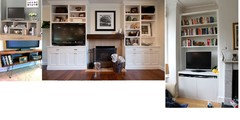
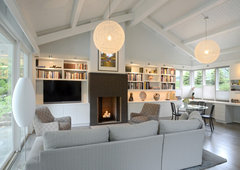



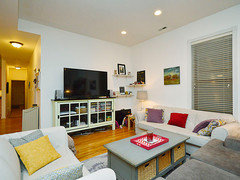

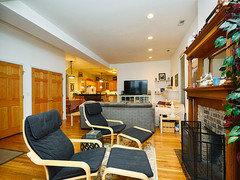



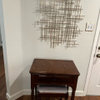
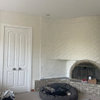
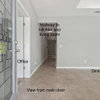
RL Relocation LLC