Help in designing a study
lisaweir
5 years ago
last modified: 5 years ago
Featured Answer
Sort by:Oldest
Comments (54)
Related Discussions
Need help urgently--closet into small study area -- layout ?
Comments (16)I am going to dissent for 3 reasons, though I am not sure I am seeing everything accurately.... If the current wall lines up with the rest of the wall to the right of the hall (can't tell with DH's feet there), I might leave it as is. Depends on the size and shape of the main room and whether that 'bump in' would look funny in that room. Two, consider the doorways and hallway headers. The opening to the room to the left (the one with the HWF) and to the hall will be affected by the 'bump in'. Right now the openings are framed, giving you options for casing or paint color changes room to room. Think about that before you axe the defined transitions. Three, since the chair will move forward when the wall does, the "gained" space will be behind behind you when you sit at the desk chair. You could always put storage on that back wall - but the space is then the same size as it was, and that storage is visible from the main room. Careful design will affect how much storage and function you can squeeze out of the desk area as is. I think there is enough there to work with. Instead of moving the wall, I would concentrate on ceiling to desktop storage. Open or closed. that could hold a ton and would be visible only from the desk chair. A return of 1-2 feet would allow a 3 sided recess above the desk for 'mondo storage' and still leave excellent sight line from the desk chair to and from the larger room. Opposite the desk, make the area visible from the main room attractive and simple: a framed print with a wall mounted sliver of a credenza below. I really like designs that give a work area 'mondo storage' and sight lines that manage to conceal that storage but not the worker. You have that option here. Transoms would be great, but only if they look good from the main room....See MoreDesign for a home library/study room
Comments (1)I would do them like in the photo on the walls where the two chairs are now....See Morewould love some help with furniture layout in study
Comments (2)You have an odd space in the corner between the desk and bookcases. I would try swapping the armoire and bookcases...do you have space to make an L with the bookcases, with one on the wall with the windows and the other two along the couch wall? I've done that before, placing rarely used items in the corner of the bookcase that gets blocked a little, and it looked nice. Of course, I am not an interior designer. Just thinking about what I'd want to see from the other room into a study, bookcases always seem to invite me into the space....See MoreHow to design a 10x10 feet study room?
Comments (14)@Flex Wang You should definitely have a tent if you want one. Life is short - have some fun. I can see it as a good way to get into a different headspace, either more playful or more peaceful. The only objections I have heard is that it is hard on your back, and it's silly. I assume the OP knows whether or not his back can tolerate this. And I admire the willingness to be silly. I put up a play tent when my granddaughter visit and I love to get in it with them. And I don't always take it down immediately when the leave LOL....See Morelynartist
5 years agolisaweir
5 years agolisaweir
5 years agotartanmeup
5 years agolisaweir
5 years agolisaweir
5 years agoThe Wiese Company
5 years agolisaweir
5 years agoanna_682
5 years agolisaweir
5 years agoanna_682
5 years agoFlo Mangan
5 years agolisaweir
5 years agolisaweir
5 years agoFlo Mangan
5 years agoFlo Mangan
5 years agoeverdebz
5 years agolast modified: 5 years agolynartist
5 years agolynartist
5 years agolynartist
5 years agolynartist
5 years agolisaweir
5 years agolisaweir
5 years agoFlo Mangan
5 years agotartanmeup
5 years ago
Related Stories

MOST POPULAR7 Ways to Design Your Kitchen to Help You Lose Weight
In his new book, Slim by Design, eating-behavior expert Brian Wansink shows us how to get our kitchens working better
Full Story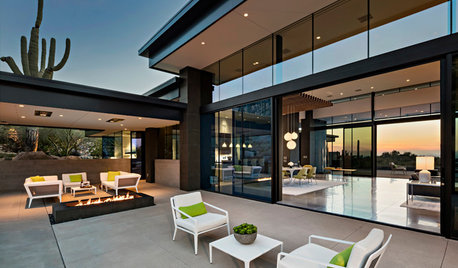
HOUZZ TOURSMidcentury Case Study Houses Inspire a Desert Home’s Design
An architect blurs the lines between a new home and the vast Arizona landscape around it
Full Story
BATHROOM DESIGNKey Measurements to Help You Design a Powder Room
Clearances, codes and coordination are critical in small spaces such as a powder room. Here’s what you should know
Full Story
UNIVERSAL DESIGNMy Houzz: Universal Design Helps an 8-Year-Old Feel at Home
An innovative sensory room, wide doors and hallways, and other thoughtful design moves make this Canadian home work for the whole family
Full Story
WORKING WITH PROS3 Reasons You Might Want a Designer's Help
See how a designer can turn your decorating and remodeling visions into reality, and how to collaborate best for a positive experience
Full Story
REMODELING GUIDESKey Measurements to Help You Design the Perfect Home Office
Fit all your work surfaces, equipment and storage with comfortable clearances by keeping these dimensions in mind
Full Story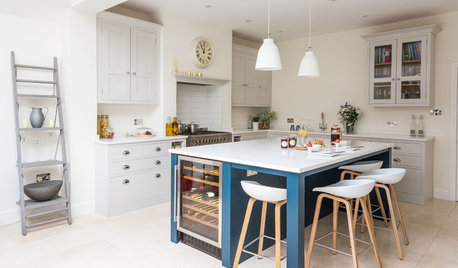
DECORATING 101Interior Design Basics to Help You Create a Better Space
Let these pro tips guide you as you plan a room layout, size furniture, hang art and more
Full Story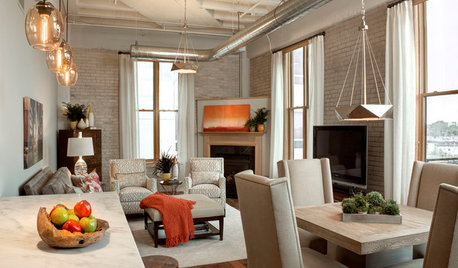
LOFTSDesigner Helps a Couple Adjust to Loft Living
A careful balancing of refined and industrial touches creates an inviting home in downtown Milwaukee
Full Story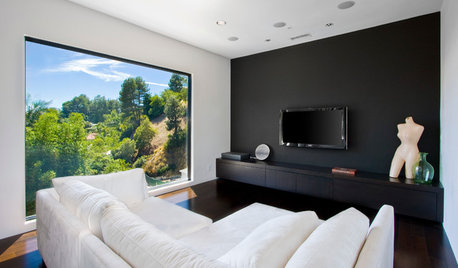
DECORATING GUIDESGot a Problem? 5 Design Trends That Could Help
These popular looks can help you hide your TV, find a fresh tile style and more
Full Story
GARDENING GUIDESGreat Design Plant: Common Boneset Helps Good Bugs Thrive
Support bees, moths and butterflies with the nectar of this low-maintenance, versatile and tactile prairie-style plant
Full Story






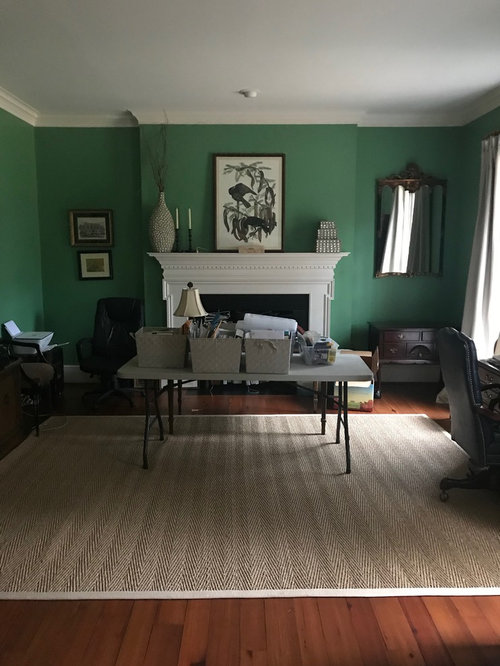

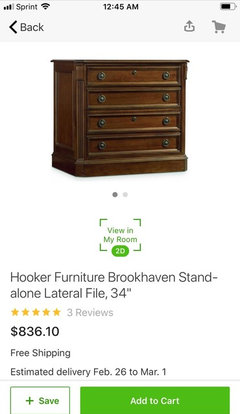





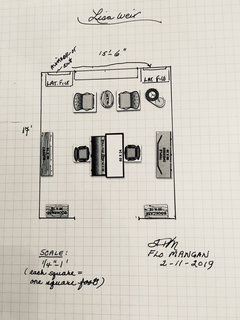

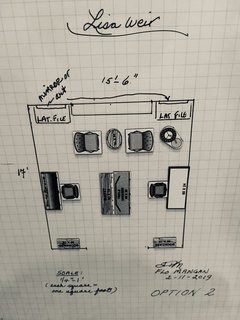

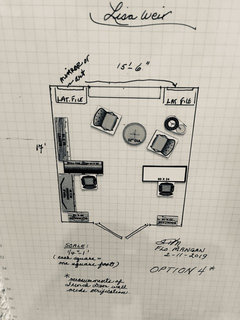
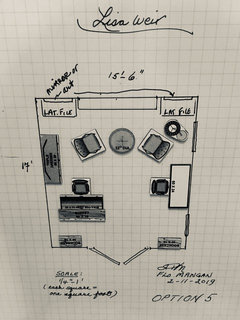
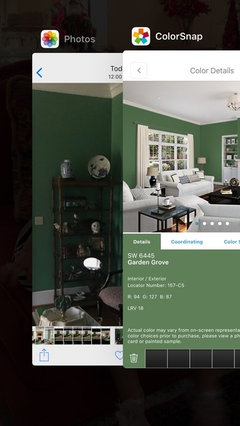
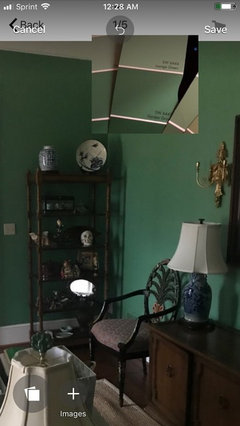
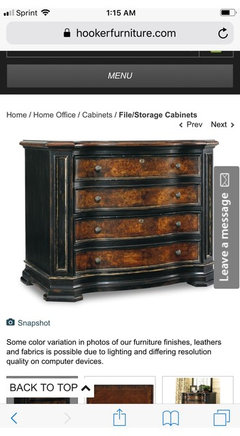
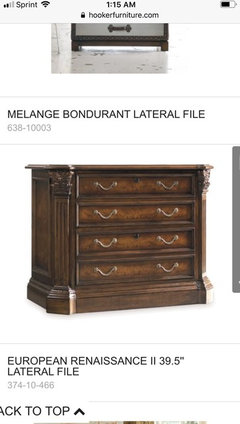


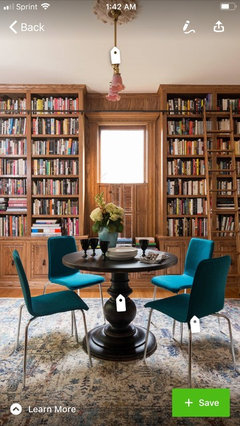
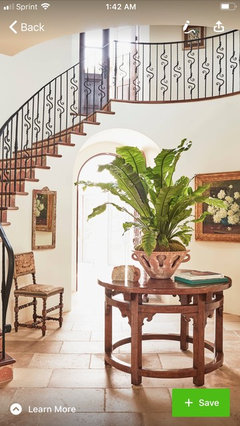
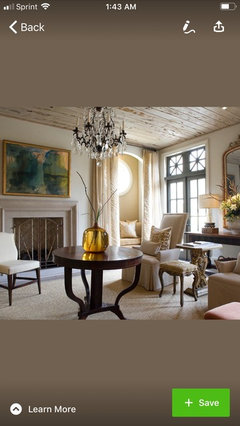
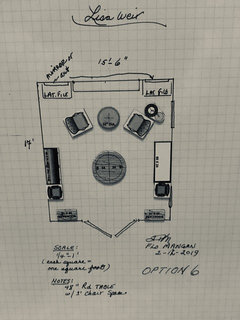
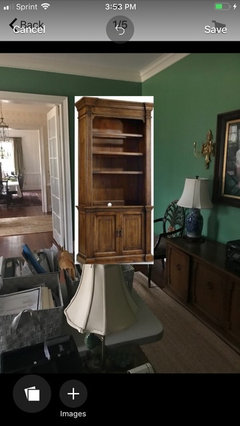
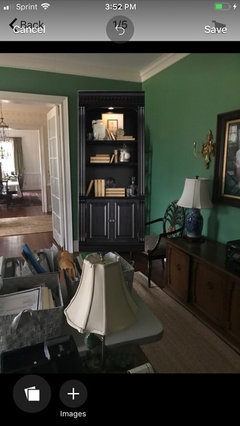

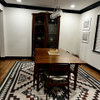
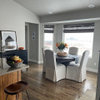

lynartist