Help with awkward kitchen and small budget!
User
5 years ago
last modified: 5 years ago
Featured Answer
Comments (34)
Jamie Ludwig
5 years agoRelated Discussions
Small Awkward Kitchen Layout - Help!
Comments (17)Wright, I'm finding I'm guessing way too much what the context might be. Is the driveway running along outside the basement stairs, or does the dining bay look out on it? Is there garden outside that back door or garbage cans? Where are the sunshine and views to be treasured and used? Is the bay to the floor or does it stop short? Is there a relatively spacious living room that could easily provide space for dining for 2-6? Is the living room so small that it really needs the open dining area shown to keep it from feelling cramped? Could you shift the door to the basement to the bottom of the stairs and open the stairwell at the kitchen level to open up the space visually? Would that be a bad idea because you never go down there if you can possibly avoid it? Just imagining in lieu of a real picture that: You have a pretty back yard outside that back door, do use the basement enough to make opening up that wall a less than horrible prospect, and the living room would be pleasant and attractive without the dining area: In that situation I'm imagining shifting the kitchen to the wider living room side in a precision engineered U. Dining for two by a glass back door, and maybe a pretty window added to make it particularly to sit there. Perhaps the bay remounted on the back wall. Open banister to stair well on left, art, mirrors, whatever displayed on the wall beyond, traffic flowing unimpeded along the left from back door to living room. BTW, DH wanted to catch tarpon, so I'm in Florida right now in an old mobile home juust under 600 square feet, but the layout is so excellent I'm constantly amazed at how large it lives. Except the kitchen. It was designed for an unaugmented area and its 7x10 was supposed to hold the dining area too. I fantasize about what some tweaking within its footprint could do for it. Someday maybe--if a storm doesn't wash it out into the estuary first....See MoreLayout help please for small budget kitchen
Comments (11)I just had an image of you wandering around with a large large soup pot. It actually looks just like my biggest one, which I keep in my office instead of the baseement. :) As BMore says, there is a limit to how much you can "cram." However, where 2 cabinets meet, you have the thickness of 2 sidewalls. (On both sides in some kitchens, although not yours.) A normal sink, undermount or set-in, is "hung" from the counter, anyway, so part of the side walls can be shaved out to fit a larger sink in. Since the walls hold the counter up, though, you need to leave "enough" to support. Again, though, you can add thin but strong metal brackets to the insides of those walls for additional support that nobody'll ever see. Child's play for a handyman. This kind of thing may sound complicated, but it's not. It's a little task for any skilled worker and can return TREMENDOUS benefits. When you're working with a smaller space, it's important to find ways to fit more in than the standard one-way-for-all methods offer. Also, it's important to note that some salesmen and contractors may do a bunch of **-covering, or work-avoiding by telling you something can't or shouldn't be done when it is, in fact, done all the time. Our sink is "crammed" and nobody knows, not even me because I forgot about it a long time ago. Regarding drawers versus shelves, don't forget that in order to reach back and get stuff on shelves you need to leave empty areas for your arm to reach in and to shove stuff around in to get an item out, plus empty space above for lifting an item over others. Drawers these days are almost always full-extension (don't buy anything else--they're that good), so you pull them all the way out and see and reach everything. You can stack pots MORE than on a typical shelf because you don't need to leave that waste space overhead. Also, your stacks of pots can be right next to each other--no need to leave empty space to push them around to get to them. As for under the sink, BMore said how to do it. Regarding water leaks, drawers just lift right out whenever the under-sink pipes need to be gotten to--unlike 95% of a home's plumbing which, such as in our bathrooms runs from the water heater to the sewer, is totally inaccessible, with long runs and many joints hidden behind and above expensive tiled walls, delicate wood paneling, and thousands of dollars of cheap drywall. I might do an 18" DW but for myself would want a 30" drop-in stovetop and 30" oven, which both fit into a standard-depth counter and don't stick out. A glass cooktop can also double as counter space and the oven for pot storage. This is what I chose. Actually a 36" cooktop, but that's just a detail. BTW, it was my son who pointed out that I could fit in more cabinet storage by putting the 36" drawer stack to the side of the 36" stovetop and a 30" drawer stack under the stovetop (the oven goes elsewhere, where I don't have to stand in front of it when it's hot). This shuffling around allowed me room on one side for an 18" stack instead of 15". Since all the drawer lines and finishes merge in one continuous sweep, it still looks good too....See MoreSmall bathroom, small budget, big irritation, big plea for help
Comments (55)I think we're going to have to have an electrician come in and rewire the house or something. The bathroom, the two fan lights in the kitchen, and the lights in the main room in the basement go out all the time. Doesn't matter what kind of bulbs we put in there, they burn out. Yet the light over the sink is on pretty much 24/7 and it's been replaced like once in 16 years. For the last long while, we quit buying the "good" bulbs b/c if we get three months out of them, that's a good length of time for us, but the cost is outlandish to replace that often for bulbs that rarely are used. The cabinet door goes to shelving in the hall. If we didn't have the shelving, we'd lose quite a bit of storage, so we can't take the shelves out to put a hamper in there....See MoreNeed help for small kitchen redo on a budget
Comments (16)I would work on the lighting and the microwave over the range. Change the large fluorescent fixture and install under cabinet lighting - that may take most of your budget for now. One of my friends is refreshing a similar kitchen and so far she has added new lighting - it already looks so much prettier - even with her older counters. The microwave might not bother you but i am short and don't like reaching up over the range and I also prefer an open cooking area. A microwave/vent also does not vent well compared to a dedicated vent. Your layout is good and this is really a very nice kitchen. I would also add a pretty window treatment. I have a similar kitchen and did not paint as I prefer wood and was concerned with the durability of a DIY paint job - I've seen some a year later and they don't always hold up great - then one has to invest in new cabinets. Do really good paint prep. Your cabinets might be maple which means they will paint up better than oak. It could just be the pic but I am not seeing the wood grain I would expect with oak. My oak kitchen is in a vintage / cottage style: https://www.houzz.com/photos/my-pics-work-in-progress-phvw-vp~110720042 https://www.houzz.com/photos/my-pics-work-in-progress-phvw-vp~109854029...See MoreUser
5 years agoIsaac
5 years agolast modified: 5 years agoJamie Ludwig
5 years agoUser
5 years agoUser
5 years agoMissi (4b IA)
5 years agoAnne Duke
5 years agoIsaac
5 years agoUser
5 years agoMaryAnne Smith
5 years agoMissi (4b IA)
5 years agoSammie J
5 years agoHansen
5 years agoKristin S
5 years agopartim
5 years agobbtrix
5 years agoUser
5 years agorantontoo
5 years agoLady Driver
5 years agolast modified: 5 years agotackykat
5 years agolast modified: 5 years agoToni Hamlett
5 years agoToni Hamlett
5 years agoKristin S
5 years agobpath
5 years agoJanelle Van
5 years agonosoccermom
5 years agolast modified: 5 years agoKristin S
5 years agolast modified: 5 years agoKristin S
5 years agoerinsean
5 years agotartanmeup
5 years agoJamie Ludwig
5 years agolast modified: 5 years ago
Related Stories

KITCHEN DESIGNKitchen Remodel Costs: 3 Budgets, 3 Kitchens
What you can expect from a kitchen remodel with a budget from $20,000 to $100,000
Full Story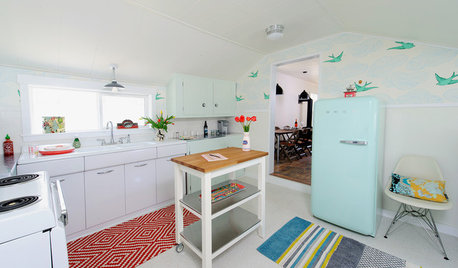
KITCHEN DESIGNKitchen of the Week: A Cottage-Chic Kitchen on a Budget
See how a designer transformed her vacation cottage kitchen with salvage materials, vintage accents, paint and a couple of splurges
Full Story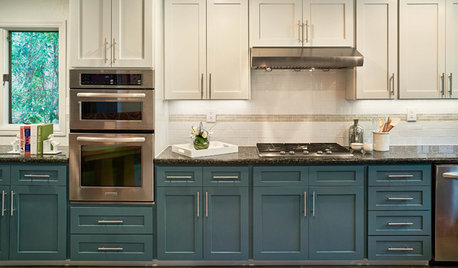
KITCHEN OF THE WEEKKitchen of the Week: Refacing Refreshes a Family Kitchen on a Budget
Two-tone cabinets, vibrant fabric and a frosty backsplash brighten this eat-in kitchen
Full Story
KITCHEN DESIGNKitchen Design Fix: How to Fit an Island Into a Small Kitchen
Maximize your cooking prep area and storage even if your kitchen isn't huge with an island sized and styled to fit
Full Story
BUDGETING YOUR PROJECTHouzz Call: What Did Your Kitchen Renovation Teach You About Budgeting?
Cost is often the biggest shocker in a home renovation project. Share your wisdom to help your fellow Houzzers
Full Story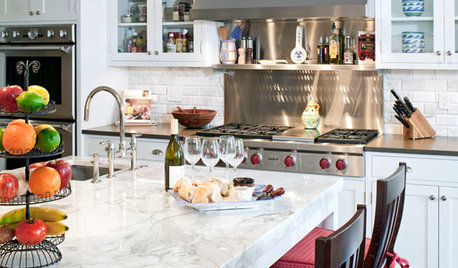
HOUSEKEEPING9 Kitchen Organizing Tips to Help You Waste Less Food
Follow these simple steps to maximize your budget and turn your good intentions into good habits
Full Story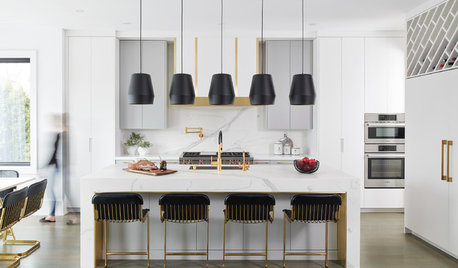
LATEST NEWS FOR PROFESSIONALSTalking About the Budget Doesn’t Have to Be Awkward
These 4 tips can help when you’re discussing project costs with clients
Full Story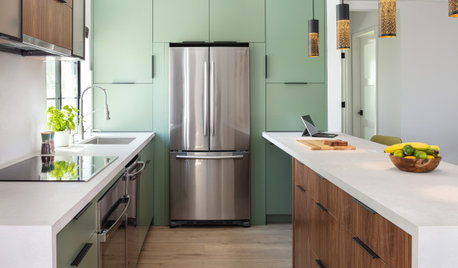
SMALL KITCHENS10 Simple Ways to Bring Order to a Small Kitchen
It can be tricky keeping a compact cooking space tidy, but these ideas can help
Full Story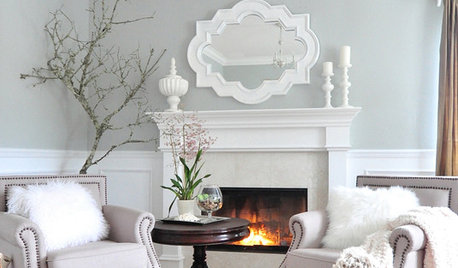
DECORATING GUIDESDecorate With Intention: Great Vision, Small Budget
Can you just picture how you want your home to look but feel stymied by lack of funds? These suggestions can help
Full Story


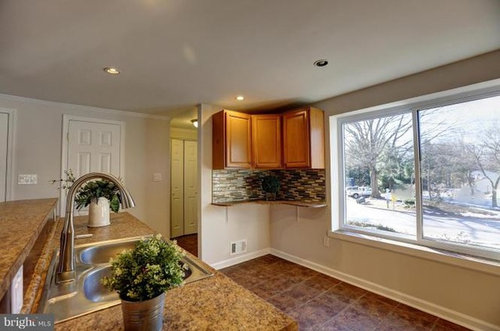
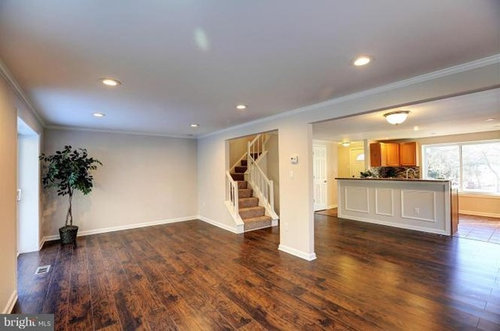
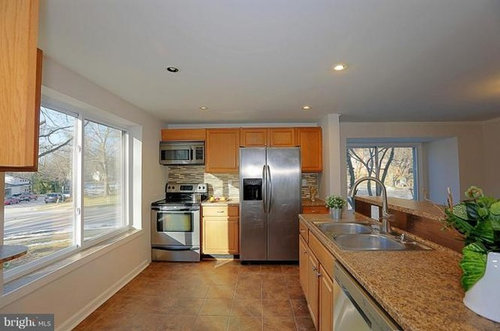
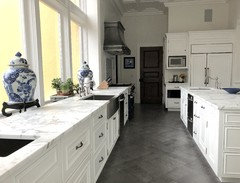
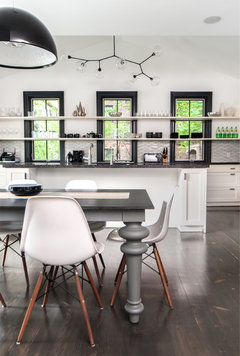
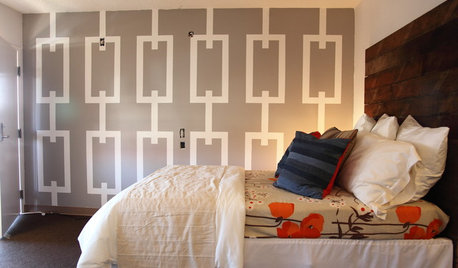

Jamie Ludwig