My front door opens to the living room.
HU-562011843
5 years ago
Featured Answer
Comments (29)
Jonathan
5 years agoDiana Bier Interiors, LLC
5 years agoRelated Discussions
Living Room w/ front door in middle opening to long wall
Comments (11)@decoenthusiaste - I rearranged to where the sofa is on the longest wall and the TV is on the wall opposite of the window. I like that setup the most, but I need more seating in front of the window like 2 wingback chairs or something similar....See MoreHelp with Open Floor plan and front door opening to open living room
Comments (3)That really leaves you with the current arrangement, replacing the grey chair by the front window with kid stuff and leaving the floating living space opposite the TV. I'd really look into rerouting cable so the TV can be where the large art piece is. It's not usually very expensive and will be necessary in order to keep your walkway from running right in front of the tv....See MoreHelp with small conversation area near fireplace
Comments (8)Will you be using this space as an area to sit and chat? Or would it more likely be used for one or two people to sit and do quiet activities like read, listen to piano, knit, use technology? I'm thinking that you could turn the bookshelf so it is on the wall to the left of the fireplace. Put a chair in the corner formed between the stair wall and the bookshelf, angled slightly toward the dining room entrance. Put a second chair on the other side of the fireplace. Position a floor lamp near each chair. Use a backless upholstered bench in front of the fireplace approximately where your small stool is; it will serve as seating to gaze at the fire or to take off/put on shoes or you could group the chairs closer together in front of the fireplace and use the bench with a tray as a coffee table for entertaining....See MoreIs it okay to not have an entry light when entryway is minimal?
Comments (9)mxk3, thanks. I agree with you that a pendant doesn't work there. I think a flush mount would look weird with the vaulted ceiling and I definitely don't want a can (the ones in my kitchen cured me). The table light provides all the light I need in that space. I think I'm better without a light there at all. ETA: On the other hand, would a semi-flush mount would allow me to angle the light in a downward direction? Note: I have another table light on the opposite wall that's on a timer, so I'm never returning to a dark LR....See Moredan1888
5 years agoauntthelma
5 years agoMrs Pete
5 years agolast modified: 5 years agoUser
5 years agolast modified: 5 years agoVirgil Carter Fine Art
5 years agothreers
5 years agoD E
5 years agobpath
5 years agoMrs Pete
5 years agolast modified: 5 years agodan1888
5 years agoUser
5 years agoPPF.
5 years agoUser
5 years agolast modified: 5 years agoSandra Martin
5 years agowaverly6
5 years agoHU-562011843
5 years agoUser
5 years agolast modified: 5 years agoUser
5 years agoMark Bischak, Architect
5 years agolast modified: 5 years agoUser
5 years agocpartist
5 years agoHU-562011843
5 years agolast modified: 5 years agodan1888
5 years agoUser
5 years agobpath
5 years agoSandra Martin
5 years ago
Related Stories

ROOM OF THE DAYRoom of the Day: A Living Room Stretches Out and Opens Up
Expanding into the apartment next door gives a family of 5 more room in their New York City home
Full Story
ROOM OF THE DAYRoom of the Day: Classic Meets Contemporary in an Open-Plan Space
Soft tones and timeless pieces ensure that the kitchen, dining and living areas in this new English home work harmoniously as one
Full Story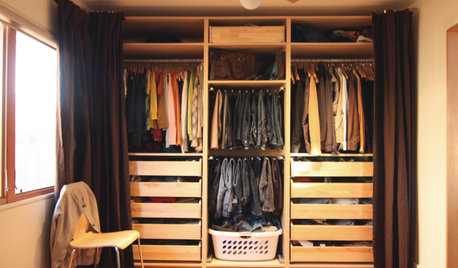
MORE ROOMSDitch a Door to Open a Space
Say goodbye to an interior door or two and welcome better traffic flow and more accessible storage in your rooms
Full Story
HOMES AROUND THE WORLDRoom of the Day: Elegant Open-Plan Living in London
This living-dining-kitchen area in a period apartment is light and refined, with just a dash of boho style
Full Story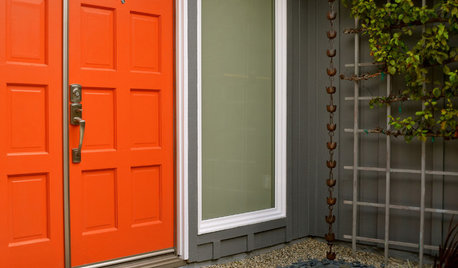
MOST POPULARHow to Choose a Front Door Color
If choosing a door paint isn't an open-and-shut case for you, here's help
Full Story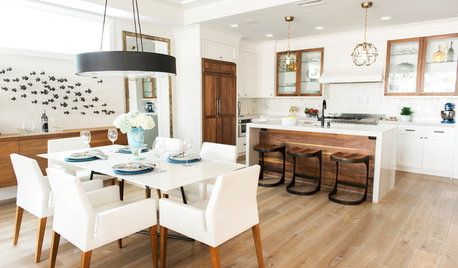
ROOM OF THE DAYRoom of the Day: A Casual Great Room by the Beach Opens to the Outdoors
Lots of white paired with warm walnut details creates an inviting, laid-back vibe
Full Story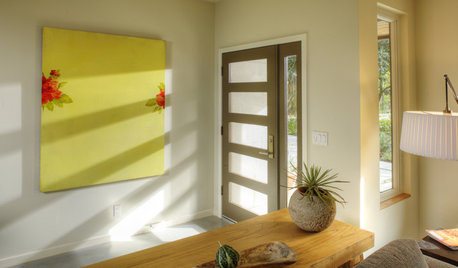
DECORATING GUIDESSmart Solutions for Nonexistent Entryways
Barely enough space to hang your hat? Front door swings past your living room couch? These remedies are for you
Full Story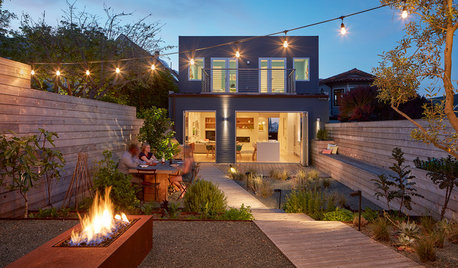
CONTEMPORARY HOMESHouzz Tour: A Home Opens to the Outdoors
This San Francisco house expands up and out to gain city views, better outdoor access and larger, more comfortable living room
Full Story
REMODELING GUIDES10 Things to Consider When Creating an Open Floor Plan
A pro offers advice for designing a space that will be comfortable and functional
Full Story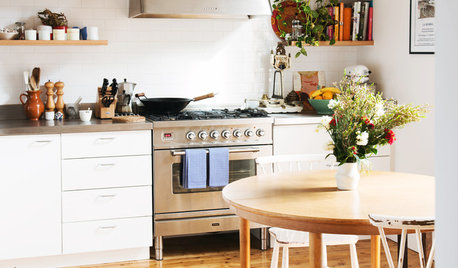
HOUZZ TOURSHouzz Tour: Design Moves Open Up a Melbourne Cottage
A renovation rejiggers rooms and adds space. Suspended shelves and a ceiling trick make the living area feel bigger
Full StorySponsored
Most Skilled Home Improvement Specialists in Franklin County




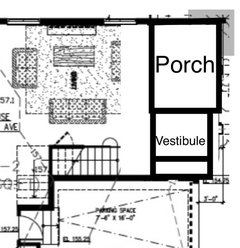

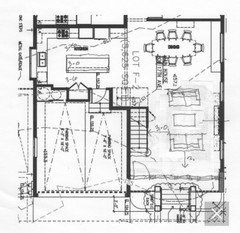
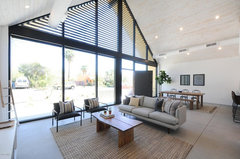


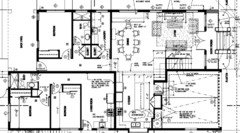





Mark Bischak, Architect