Curved countertop design, with waterfall??! Help please :)
Nileen J
5 years ago
last modified: 5 years ago
Featured Answer
Comments (51)
Nileen J
5 years agoNileen J
5 years agoRelated Discussions
Help! Counter Top Edge Advice Request
Comments (17)Does anyone know the answer to this - I have a 2 1/2" mitered flat edge and shaker overlay doors. When the doors were installed I noticed that I only have a 1/8" overlay over the door and drawer fronts. The counter does not protect the doors at all. Now the fabricator tells me that with a mitered edge they can only make a 1" overlay and not the 1 1/2 overlay that is standard with a flat eased edge. They said that when using a mitered edge only an inset door and drawer will do so that you can get enough overhang. Has anyone ever heard of this before? Any suggestions in how to correct this problem? How to add on to a granite edge. I can't rip out the countertop. Could possibly plane down the doors and drawers or make new inset doors and drawers but this is problematic to do....See MoreHelp in choosing counter top material!!!!!!
Comments (94)Every choice has pluses and minuses, in the end you have to choose which plus and which minus matters the most to you and/or which have an easy fix (like using a cutting board under the crockpot; at work we have an extra piece under the big coffeemaker). budget mattered a lot to me (and I hated formica) so, I ended up with a lesser expensive granite and am very happy, no sealing or extra work for the stone I chose. I had formica previously which looked like h#*! from the day I moved in and didn't get better (except that I could use bleach to remove stains) so those of you whose formica looks like new after 30 years must be taking appropriate care -- using cutting boards (mine had little cuts all over) and so forth -- where my previous owners did not. But, I read that formica now is much better quality than what was installed 30 or 40 years ago. I looked at Burled Beach and liked it. It looked a warm sand-ish color on my samples in my house, but I saw a demo kitchen of it at a big box store and it was a warm greenish tone (I still liked it) under their fluorescent lights. You always have to ability to STOP and make changes unless the cabinets are all already made. If he is just now starting it might not be too late -- call him now! PS do you have an IKEA near to you? Most counter materials are less expensive there....See MorePlease help choose Colors/Stain Gray Cabinet Butcher Block Counter top
Comments (6)I would love to see how it turned out. We're doing a very similar renovation. So far our walls are alabaster and we've only purchased lower cabinets. I painted them Mindful Gray (BM). We just purchased our counter tops yesterday and they are unfinished butcher block. So now I'm panicking on what stain to use on them (our floors are Allen + Roth Russet Oak Laminate). I don't want the floors & counter tops to be too matchy and I'm considering just oiling them without staining. So many decisions!...See MoreKitchen Cabinets Colors Taj Mahal Counter and Waterfall Island
Comments (8)Based on the image you posted - and bearing in mind differences in lighting and monitors, etc... Your stone looks like it's in the same territory as SW 7036 Accessible Beige, so color card 249, and SW 7035 Aesthetic White, color card 259. There are definitely green undertones to your slab, and you could absolutely look for greens that work, something like SW 6171 Chatroom. Green can also give you an entree into some blues, but you have to choose a blue-grey with green undertones, and there are definitely limits to what ultimately will work, SW 6479 Drizzle, for example....See MoreHillside House
5 years agolast modified: 5 years agoSammie J
5 years agolast modified: 5 years agolive_wire_oak
5 years agolast modified: 5 years agoCarol Jean
5 years agoThe Cook's Kitchen
5 years agoNileen J
5 years agoNileen J
5 years agoNileen J
5 years agolast modified: 5 years agoNileen J
5 years agoNileen J
5 years agoNileen J
5 years agoNileen J
5 years agolast modified: 5 years agoNileen J
5 years agoNileen J
5 years agolast modified: 5 years agoNileen J
5 years agolast modified: 5 years agoNileen J
5 years agolast modified: 5 years agoNileen J
5 years agolast modified: 5 years agoNileen J
5 years agolast modified: 5 years agoNileen J
5 years agoNileen J
5 years agolast modified: 5 years agovinmarks
5 years agoNileen J
5 years agolast modified: 5 years agoNileen J
5 years agoNileen J
5 years agoNileen J
5 years agosheepla
5 years agoPrecision Granite & Marble
5 years agosheepla
5 years ago
Related Stories

KITCHEN DESIGNDesign Dilemma: My Kitchen Needs Help!
See how you can update a kitchen with new countertops, light fixtures, paint and hardware
Full Story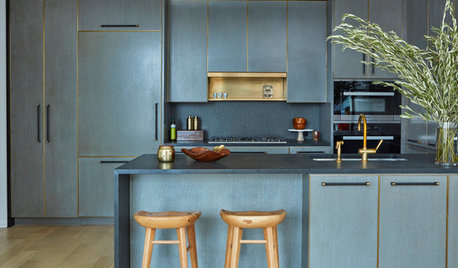
KITCHEN COUNTERTOPSAdd Drama to Your Kitchen With a Waterfall Countertop
See how this look can work in contemporary and transitional spaces
Full Story
KITCHEN DESIGNKey Measurements to Help You Design Your Kitchen
Get the ideal kitchen setup by understanding spatial relationships, building dimensions and work zones
Full Story
UNIVERSAL DESIGNMy Houzz: Universal Design Helps an 8-Year-Old Feel at Home
An innovative sensory room, wide doors and hallways, and other thoughtful design moves make this Canadian home work for the whole family
Full Story
MOST POPULAR7 Ways to Design Your Kitchen to Help You Lose Weight
In his new book, Slim by Design, eating-behavior expert Brian Wansink shows us how to get our kitchens working better
Full Story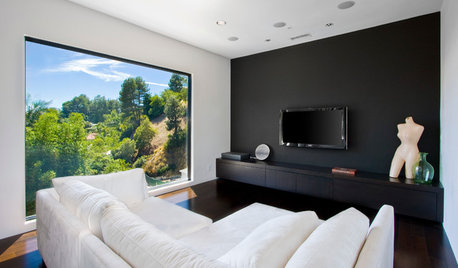
DECORATING GUIDESGot a Problem? 5 Design Trends That Could Help
These popular looks can help you hide your TV, find a fresh tile style and more
Full Story
DECORATING GUIDES10 Bedroom Design Ideas to Please Him and Her
Blend colors and styles to create a harmonious sanctuary for two, using these examples and tips
Full Story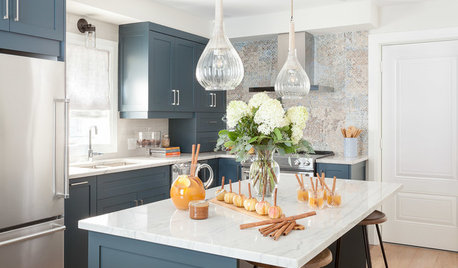
KITCHEN COUNTERTOPSDesigners Dish on Their Top Materials for Kitchen Countertops
Find out which countertop materials and styles these pros are favoring in their kitchen designs
Full Story
BATHROOM DESIGNKey Measurements to Help You Design a Powder Room
Clearances, codes and coordination are critical in small spaces such as a powder room. Here’s what you should know
Full Story


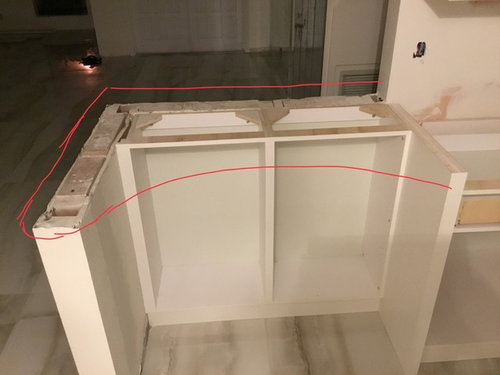








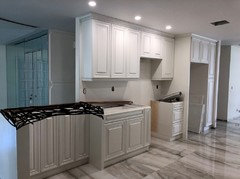
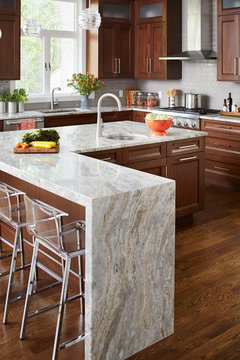
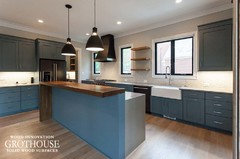
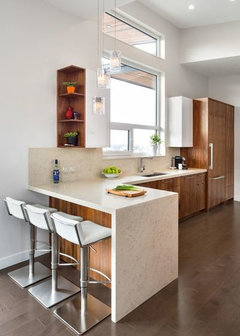



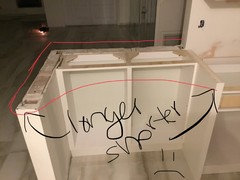

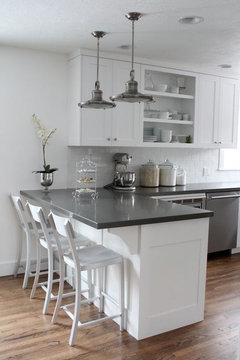

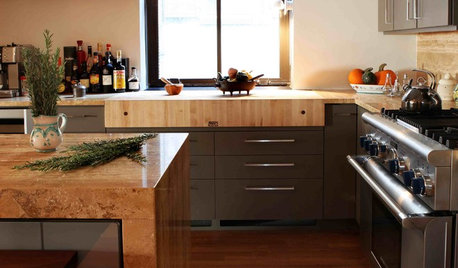


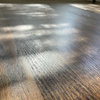
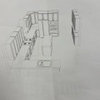
Side3