advice on how to sweat up this large two roomed living room.
Laura LeBlanc
5 years ago
Featured Answer
Sort by:Oldest
Comments (79)
Flo Mangan
5 years agoFlo Mangan
5 years agoRelated Discussions
Should I open up the wall between my living room and family room?
Comments (33)Ok I am back..... Wow, I just read thro' all the responses and you guys rock !!! I love this forum :))) So far the consensus seems to be to open it up. To answer some of your questions.... oakleyok: The rooms are small. LR is 13 x 18 and FR is 11 x 18. So if we open it up, it will prob. be around 24 x 18 which I think is a nice size....Not too big nor small... bumbledoodle & jan in wisconsin: Thanks for sharing :) I am glad you love the openess....Its very affirming. We currently have a full set of furniture in the LR(Sofa, loveseat, 2 chairs, coffee & end tables). In the FR, we have a loveseat, 3 accent chairs and the TV which is currently on a console. One wall in the FR is dominated by a brick fireplace, similar to the inspiration photo that I linked. So I guess we will have two separate seating areas, even if we open up the rooms. Prob. one will be near the fireplace and another TV watching area.... lynninnewmex, nanny2a & bronwynsmom: Yes, I def. plan to check with an architect if its a load bearing wall or not. I've read (in cote de texas's blog) that if you put in a doorway, it wouldn't cause an issue to the structure as opposed to removing the entire wall. Is this right?? palimpset & pps7: Thanks for letting me know that traditional homes have open architecture...I never knew that. I didn't grow up in this country, so a lot of it is new to me......Now I feel better that I won't be really messing up with the integrity of the house :) Scanmike: Thanks for sharing your pics. You have a beautiful home. I really love your sunroom..I wish I had one and also some new kittens :) susanilz: I think we'll be here for atleast the next 5 yrs...Maybe 10 yrs...I don't have the energy to move anytime soon...So I guess, it makes sense to make it into something functional for us.... vampiressrn: We don't entertain a lot...But def. a few times a year, we have large gatherings for 30+ ppl....Maybe we'll be more prone to entertaining with an open area...I am feeling really pressurized cos we're having a formal gathering of nearly 50 ppl...Its a prayer meeting, so everyone will be sitting together in the same space unlike a party where ppl can move around... Initially, I was considering putting in only a regular doorway (with a french door or pocket door). But after committing to hosting such a large gathering, I am really at a loss on how we're going to accomodate everyone. This was the trigger to everything..... jamaraz: Thanks for sharing your experience...I am scared about the unknowns...Sometimes I think I am opening up a can of worms :) monablair: I am not sure it would work for us. Like I said, the FR has a fireplace and has a very cozy vibe..Maybe I could place some seating around it and have some bookshelves against the adjacent wall to create like a reading/library room (similar to the little reading nook in Somethings gotta give)....I love my books :))) awm: Thats exactly the look I wanted initially. But somehow DH is against the idea of french doors or pocket doors. He wants a more open feel I don't know if I should really listen to him. He doesn't hang out obsessively in design forums like I do, KWIM :)) He's pretty clueless when it comes to design..... How wide do you think that opening is in the pic?? I initially did want doors. But I am not sure how wide the opening would be if we put in doors(like I said, we're trying to accomodate nearly 50 in one space) Also, with french doors, I am thinking if it will hamper the space/furniture placement when we open the door. tomorrowisanotherday: Yes, I really don't want to lose real estate value...I will have to somehow figure this out and make it work.... dlm: Thanks for sharing your pics :) Your french doors are so gorgeous...I don't have any in my home and I really love the look of one :( teaforwendy: We do have a door connecting the FR to the breakfast nook & kitchen. Its not as open as I would like it to be but I don't mind it too much for now...Maybe it could be a project for the future...... kjmama: Yes, we did talk before :) Infact, I searched and pulled up your thread yday to get more ideas. How's the doorway working for you?? Are you done with decorating? Any pics to share :) Please keep the ideas coming...Right now, I am def. leaning twds putting in a doorway...Our "handyman" is coming to take a look tomorrow...But I need to check with an architect about the load bearing aspect of it before we start on anything....Will keep you all updated and will also, try to figure out how to post pics meanwhile..... Thanks once again :)...See MoreAdvice for large living room windows...
Comments (3)Two strategies: Windows and window covering. Windows: Find out more about your windows. If they have a low-emissivity (low e) coating, that coating dramatically reduces glare and the UV rays that cause a great deal of damage to floors and furniture. If your windows don't have this, you can install a window film that can achieve a similar effect. Just be sure to touch base with the manufacturer if they are still under warranty, as some companies require an extra rider for the film to maintain the validity of your warranty. Window Coverings: Install double rods above your windows. Have sheers on the inner rod and heavier curtains/drapes on the front rod. Look for thermal curtains/drapes, as they help to retain heat and minimize draft. In the summer, they help to keep the room cool....See MoreLooking for advice on windows and living room set up.
Comments (48)Thank you for all your comments and suggestions. We are now leaning towards leaving the fireplace but expanding the casements as wide as we possible can on either side of the fireplace. We have about 83 inches on each side; however taking into account trim, I think we would be safe with 78 inches of space for windows. Thoughts on having 3 casements (one opening and 2 fixed) all the same size or two casements (one opening and one fixed) the same size or 2 casements with the opening one being smaller than the fixed one? Thoughts?...See MoreHow to layout living room when it's also a guest room? I need advice!!
Comments (3)I would use the den as TV area with TV between the built-in bookcases. Then do a back-to-back arrangement with two sofas (they don't have to match) and a rolling sofa table between them. The one in the den would be the guest bed. When you have guests, simply roll the sofa table under a window and close the sliding door. As an office, place a desk facing the window if you need good light for online conferences, or put it on the wall if you don't do that. A rolling desk chair can move out of the way for the sofa to be opened. In the living room side, use a round dining table in the corner right of the fireplace. A coffee table 12-18" from the sofa and perhaps a pair of small scale upholstered armchairs in an "L" with the sofa, their backs to the window. Art, not TV, above the mantel....See MoreLaura LeBlanc
5 years agoFlo Mangan
5 years agoLaura LeBlanc
5 years agoLaura LeBlanc
5 years agoLaura LeBlanc
5 years agopink_peony
5 years agolast modified: 5 years agopink_peony
5 years agopink_peony
5 years agoLaura LeBlanc
5 years agoLaura LeBlanc
5 years agoLaura LeBlanc
5 years agotqtqtbw
5 years agoLaura LeBlanc
5 years agopink_peony
5 years agotqtqtbw
5 years agotqtqtbw
5 years agotqtqtbw
5 years agolast modified: 5 years agoLaura LeBlanc
5 years agoFlo Mangan
5 years agoLaura LeBlanc
5 years agoLaura LeBlanc
5 years agoLaura LeBlanc
5 years agoLaura LeBlanc
5 years agoLaura LeBlanc
5 years agoLaura LeBlanc
5 years agoLaura LeBlanc
5 years agoLaura LeBlanc
5 years agoLaura LeBlanc
5 years agoFlo Mangan
5 years agoLaura LeBlanc
5 years agoFlo Mangan
5 years agopink_peony
5 years agoeverdebz
5 years agoeverdebz
5 years agolast modified: 5 years agoeverdebz
5 years agolast modified: 5 years agotqtqtbw
5 years agolast modified: 5 years agoFlo Mangan
5 years agoFlo Mangan
5 years agoYayagal
5 years agoLaura LeBlanc
5 years agoLaura LeBlanc
5 years agonjmomma
5 years agoLaura LeBlanc
5 years agotqtqtbw
5 years agoPN _Bos
5 years agoFlo Mangan
5 years agomartinca_gw sunset zone 24
5 years ago
Related Stories

LIVING ROOMSLay Out Your Living Room: Floor Plan Ideas for Rooms Small to Large
Take the guesswork — and backbreaking experimenting — out of furniture arranging with these living room layout concepts
Full Story
ROOM OF THE DAYRoom of the Day: Right-Scaled Furniture Opens Up a Tight Living Room
Smaller, more proportionally fitting furniture, a cooler paint color and better window treatments help bring life to a limiting layout
Full Story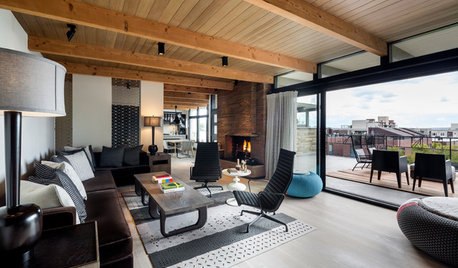
LIVING ROOMSRoom of the Day: Living Room Refresh Adds Style and Functionality
A Seattle midcentury modern space lightens up, opens up and gains zones for entertaining and reading
Full Story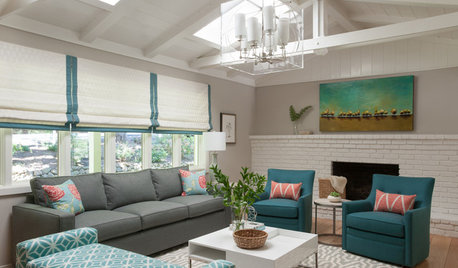
LIVING ROOMSRoom of the Day: Soothing and Sunny Living Room
A transitional-style living room provides a grown-up space for a family to entertain and enjoy quiet moments
Full Story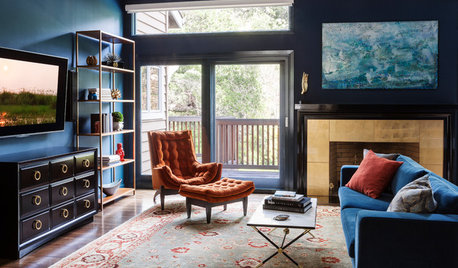
TRANSITIONAL STYLERoom of the Day: Dramatic Redesign Brings Intimacy to a Large Room
The daunting size of the living room once repelled this young family, but thanks to a new design, it’s now their favorite room in the house
Full Story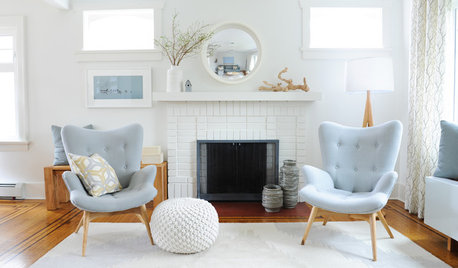
LIVING ROOMSRoom of the Day: A Vancouver Living Room Awash in Light
White surfaces and Scandinavian midcentury modern-inspired decor freshen up a once-dark living space
Full Story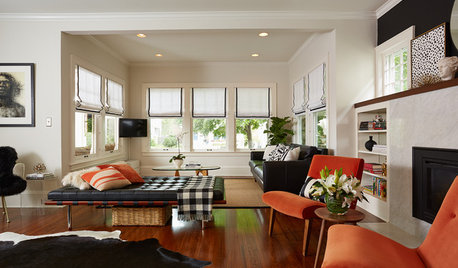
LIVING ROOMSRoom of the Day: A Minneapolis Living Room Goes From Dim to Delightful
A Craftsman-style living room gets lightened up, giving a family some space to gather and play
Full Story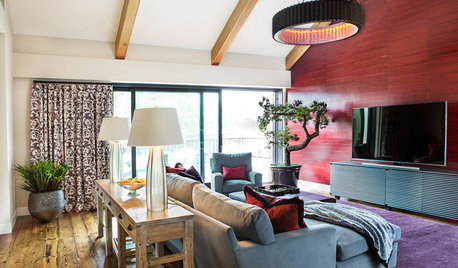
ROOM OF THE DAYRoom of the Day: Underwhelming Garage Now an Upbeat Living Room
In the California wine country, a new living space bridges the gap between a pool and a courtyard
Full Story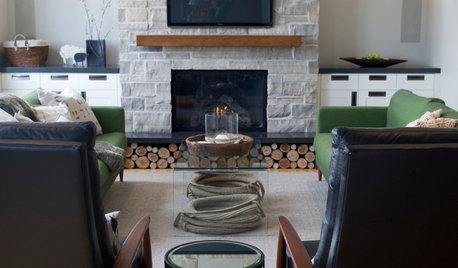
ROOM OF THE DAYRoom of the Day: A New Family Room’s Natural Connection
Stone and wood plus earthy colors link a family room to its woodsy site and create a comfy gathering spot
Full Story
THE HARDWORKING HOMERoom of the Day: Multifunctional Living Room With Hidden Secrets
With clever built-ins and concealed storage, a condo living room serves as lounge, library, office and dining area
Full Story











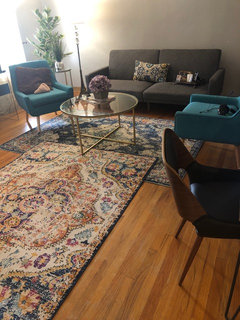

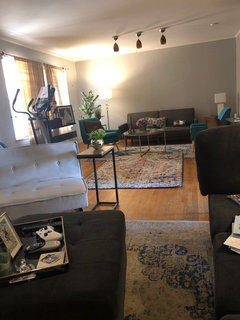

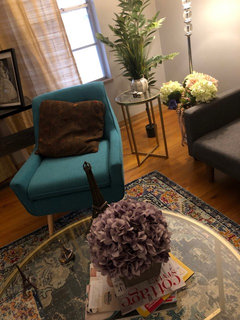
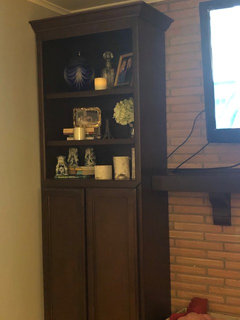
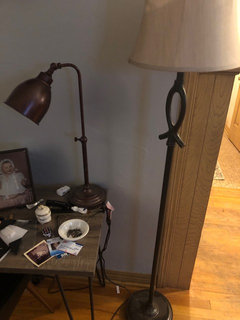
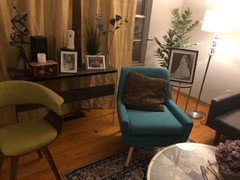
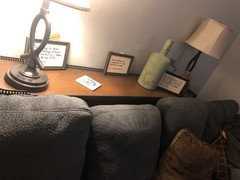

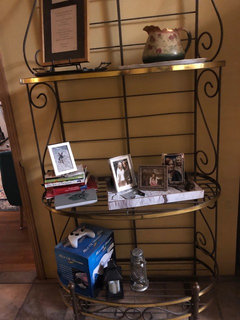

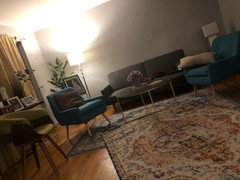
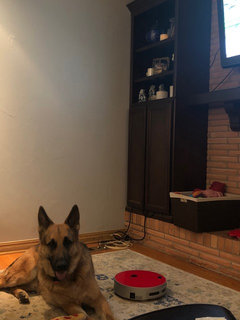

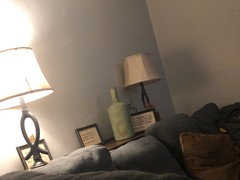



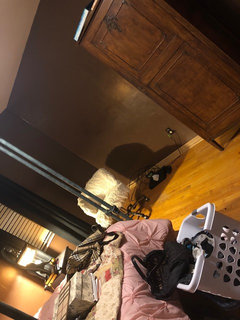










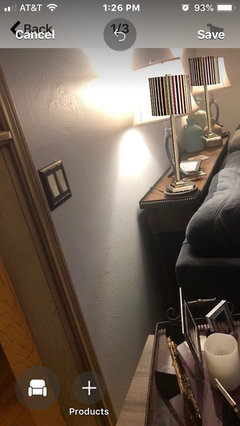
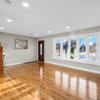


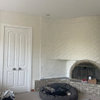
Yayagal