Doing a remodel of my 1962 kitchen.
liisahost
5 years ago
last modified: 5 years ago
Featured Answer
Sort by:Oldest
Comments (12)
everdebz
5 years agolast modified: 5 years agoeverdebz
5 years agoRelated Discussions
How many circuits do I need in my kitchen remodel for code?
Comments (10)Wow, my kitchen has three duplex 115vac plugs, all on the same 20A, there's another one or two on the walls, near the floor, for vacuum/whatever. Not sure about the dishwasher, may have its own circuit, and the electric range is 220vac, thus on itw own circuit. The above recommendation sounds like a lot to me. Not sure why there is any code requirements beyond having wire size that matches the circuit breaker, and perhaps GFI, not sure I agree with that being required either, but I wasn't asked. If code requires all the circuits mentioned above all I can conclude is the electrical contracting industry must have had something to do with writing the standards (a.k.a code), suppose they dominate NFPA work on this type subject...then the towns/cities just go along as they don't have any expertise to make independent judgement...love the good old days of less government and less regulation. Yes, our counter-top microwave and toaster are on the same circuit and I do note a change in sound from the microwave if I activate the toaster when the microwave is running, but no problem, no interruption of power or noticeable change in the effectiveness of the two appliances....See MorePlease review my choice of colors in my remodeled kitchen
Comments (29)The backsplash and floor look great, but when I look back at your original photos and compare them to the new ones I'm struck by how different the tones look on my monitor; which leads me to be very reluctant to make any advice about color based on what it looks like on a computer. If there's a Benjamin Moore store near you, you can take advantage of a free sample coupon valid through June 30. (Thank you, GW'er kathec!) It's a good size sample (they gave me a 15.75 oz can) and they'll mix it in any color. That would give you a chance to try one of your leading contenders for free and see how it looks on your wall in your lighting. Here is a link that might be useful: Benjamin Moore Coupon...See MoreWhat is the deal with STEAM OVENS? Do I need it in my kitchen remodel?
Comments (76)Some combination steam ovens (such as the Miele models) even have rudimentary support for "sous vide" cooking. They are not quite as precise with their temperature settings as a genuine water bath, but with a little trial-n-error, you can often get very comparable results. A steam-assist oven would typically not be able to do this. I have only been able to use my Miele CSO for a few days now, as the kitchen remodel is not 100% finished and we haven't quite moved back in. Back what little I have done so far does blow me away. It is so much more versatile than my old traditional oven. And yes, I am so glad I sprung for the plumbed model; makes it such a breeze to use steam whenever it helps a given recipe....See MoreBest things I did in my kitchen remodel(s)
Comments (17)Great topic crl_ ! I spent a couple years figuring out what I wanted in my new kitchen. I had a pretty good kitchen before my reno, but there were definitely improvements to be made. My best changes: Drawers! Love lifting dinnerware up from drawer rather than down from upper cabinet. Love having my coffee cups in drawer immediately below coffee machine. Love not having to crawl around on the floor to access whatever is at the bottom and back of a cabinet. Induction! Probably the best surprise of my new kitchen, for all the same reasons listed above. Wall ovens! I don't know if I love my ovens because they are at the perfect height for me, or because I finally splurged on good equipment. Probably a combination of the two. I can tell you that my waist line is paying the price though! Big single sink. There's lots of discussion here about this. I grew up with double sinks, thought I'd probably get a low divide (best of both worlds, right?) but bit the bullet and got the single. It was, for me, the right decision....See Moreliisahost
5 years agolive_wire_oak
5 years agoliisahost
5 years agoUser
5 years agoliisahost
5 years agoliisahost
5 years agoeverdebz
5 years agoraee_gw zone 5b-6a Ohio
5 years agoraee_gw zone 5b-6a Ohio
5 years agolast modified: 5 years ago
Related Stories

INSIDE HOUZZWhat’s Popular for Kitchen Islands in Remodeled Kitchens
Contrasting colors, cabinets and countertops are among the special touches, the U.S. Houzz Kitchen Trends Study shows
Full Story
KITCHEN DESIGNRemodeling Your Kitchen in Stages: Planning and Design
When doing a remodel in phases, being overprepared is key
Full Story
REMODELING GUIDES5 Trade-Offs to Consider When Remodeling Your Kitchen
A kitchen designer asks big-picture questions to help you decide where to invest and where to compromise in your remodel
Full Story
KITCHEN DESIGNKitchen Remodel Costs: 3 Budgets, 3 Kitchens
What you can expect from a kitchen remodel with a budget from $20,000 to $100,000
Full Story
MOST POPULARRemodeling Your Kitchen in Stages: Detailing the Work and Costs
To successfully pull off a remodel and stay on budget, keep detailed documents of everything you want in your space
Full Story
KITCHEN DESIGNCottage Kitchen’s Refresh Is a ‘Remodel Lite’
By keeping what worked just fine and spending where it counted, a couple saves enough money to remodel a bathroom
Full Story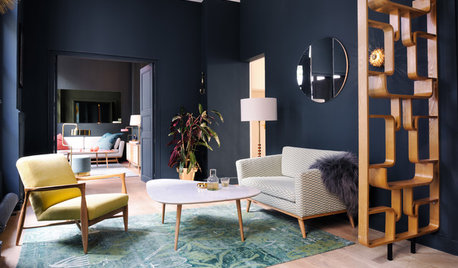
REMODELING GUIDESDo You Recognize These 5 Common Side Effects of Remodeling?
We offer advice on how to counter ‘scope creep,’ home-decoration fixation, second-guessing and more
Full Story
KITCHEN DESIGNHow to Map Out Your Kitchen Remodel’s Scope of Work
Help prevent budget overruns by determining the extent of your project, and find pros to help you get the job done
Full Story
KITCHEN DESIGNModernize Your Old Kitchen Without Remodeling
Keep the charm but lose the outdated feel, and gain functionality, with these tricks for helping your older kitchen fit modern times
Full Story
WORKING WITH PROSInside Houzz: No More Bumper Cars in This Remodeled Kitchen
More space, more storage, and the dogs can stretch out now too. A designer found on Houzz creates a couple's just-right kitchen
Full Story



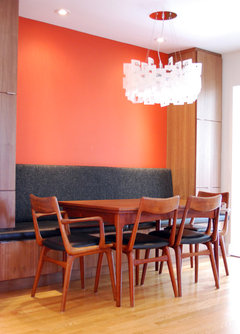
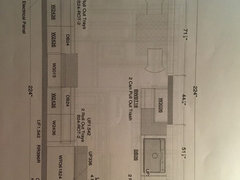
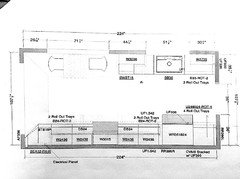
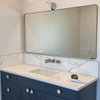

Jennifer Hogan