best bathroom design for shared kids bathroom
Jen DiNardi_Graf
5 years ago
Featured Answer
Comments (10)
Mark Bischak, Architect
5 years agolast modified: 5 years agoJen DiNardi_Graf
5 years agoRelated Discussions
Please share pics of your kids/guest bathroom.
Comments (2)It's hard to get a good pic but our kids bath/guest bathroom is 5 feet wide and about 9 feet long including the bath tub. We had the white builder porcelain square tiles, resurfaced tub but instead of oak it was a white laminate cabinet and a 1950's light fixture that could give your Hollywood lights a run for the money. My kids are the same age as yours and so far they love the changes. We've had some great discussions about when to use 60 minutes, 30 minutes or 20 etc. with the fan timer switch:) Having the shower niche to keep the bottles off the ledges of the tub and the thermostatic valve (keeping the temperature constant) have probably been the biggest day-to-day improvement. It was so nice not to get complaints that the water was cold when I was rinsing hair and the Grohe Movario "Champagne" setting is perfect for rinsing hair. We opted for Silestone countertop which should hopefully be low maintainence. Before After...See MoreBest Countertop For Kids Bathroom?
Comments (6)Don't know if there is a best countertop as they each have pros and cons. Black granite in our master bath. It handles everything like toothpaste, makeup, oils and lotions. Wipes up easily. White laminate in the "kids" bathroom. This counter handles everything. Has lived through purple hair dying. Always has toothpaste, make up, etc. on it. Cleans up easily. If needed a little bathroom cleaner with bleach in it removes any stains. White granite in kitchen. I constantly find dried spilled coffee, dried honey, etc. on the counter. Wipes up easily. The white laminate looks the messiest as you can see everything on it. The blackish granite is better at hiding stuff. The kitchen white diamond granite is the best for hiding everything. This post was edited by debrak2008 on Mon, Mar 3, 14 at 16:45...See MoreAnyone have bathroom functions outside the bathroom?
Comments (18)wowed, I agree with your response, and it's interesting to me. I would want at least sound, if not visual, separation, between a lavatory/dressing area and a bedroom. It's interesting to compare the bedroom/lavatory area/toilet and bath area layers to a palace set up: the anteroom, the throne room (no pun intended) and then private quarters. In the same way, access and function are layered. I think most users would agree this sort of layering is a good thing. Contrast this to the evolution of design of the kitchen/dining/family room area of a house. For me, sound separation of activities (eg., tv watching vs. a conversation in a dining room, or relaxing in the family room without the din of dish stacking) or visual separation (chatting with guests in the dining room while not worrying about how the busy food prep area looks) or even olfactory separation (reading a book in the family room while onions are sliced and sauteed in the kitchen). The grand, open flowing floorplan for these areas is popular, but for me, I prefer a little segregation, especially as the number of users and potential simultaneous uses goes up. Seems to me, as the average household size has shrunk and more people are living in a house of only 2 or 3 people, sure, the open floor plan can work. But for now at least, I want a little bit of separation of activities, and I like my "antiquated" floor plan, with separate kitchen, dining room, family room (tv) and living room (piano). A tv and piano in the same room would be a nuisance for us. So I guess on a more micro level, I'm looking to separate activities in the bathroom. But I agree, if in the process of pulling them apart and relocating them, I mix grooming and sleeping, well, yes, that would be a disastrous unintended consequence! responding to another post, I don't know why that link didn't work, here is the direct url: http://www.farrow-ball.com/Company/FBStyles.aspx?language=en-GB&style=5...See MoreShared (kids) bathroom layout help requested
Comments (13)When I was planning my new bathroom remodel to include my W/D, I really had some limitations. But I got it in there and love it. I got a Miele set because they are 24" deep and wide, or there abouts. I stacked mine and that might be an option, but I like side by side better myself. I incorporated a cabinet surround that included storage, open shelving, and a pull out ironing board. I love it. All very efficient for the most part. The stacking kit has a shelf that pulls out and is great for folding clothes. I use the vanity on the other side of the room to hold more folded clothes. I have a small valet rod that pulls out, mounted inside the middle cupboard and use it to hang a few shirts for ironing. If you go with a top loader and side by side installation go with a Speed Queen. SIMPLE to use for the girls and built like a tank, I hear. Over on the laundry forum they love their Speed Queens. Built like all machines used to be built. No nonsense cycles. No bells and whistles. If my 26 year old Maytag top loader that I have in the basement ever quits, I will replace it with a Speed Queen if I still need 2 washers. Another thing about washers on the second story. There could be a bouncy problem in the spin cycle. My Miele instructions said to place the set on a load bearing wall. You don't want the set in the middle of a joist span because it will act like a trampoline I hear. Front loaders have tremendous force when in the spin cycle something like 1100 or more RPM, whereas a top loader might be around 700 RPM. Don't quote those numbers please :) Outlets in my laundry cabinets allow me to store and use my iron above my ironing board pull out. I also have a false back to the cabinet, where I can pull apart all the shelving and have full access to the w/d shut off valves, electric plug ins, and the dryer venting for cleaning. Because my Miele dryer has side venting option, that is why I could fit it in a 24" depth space. Outlets in the medicine cabinet that I had made, and an outlet under my vanity to store my hair dryer for daily use. It is a little bit awkward, as the cord can hang up when I pull out the pullout that houses the dryer. They have systems that retract the cord I believe and might be tidier. I put LED strips in 2 cabinets with infrared on/off switches and I LOVE this feature. I have them in my vanity under the sink, and in my laundry cabinet. I also have a strip in my Medicine cabinet. On my go-to LED online source their infrared switches are expensive so I got them on sale for $16 each, still expensive but I knew I needed them for my plans. I ended up doing an extra LED install, with a plug in power, instead of hard wired by electrician, so I needed another switch. I did a search and there is an small auto LED light shop that sells the same switch for around $8....See MoreAJCN
5 years agoAnglophilia
5 years agoMark Bischak, Architect
5 years agolast modified: 5 years agoJen DiNardi_Graf
5 years agoAJCN
5 years agoAJCN
5 years agoMark Bischak, Architect
5 years ago
Related Stories
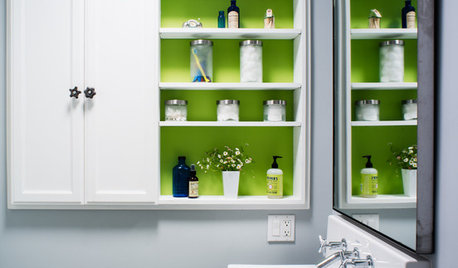
BATHROOM DESIGNRoom of the Day: Kids and Adults Share a Bright 40-Square-Foot Bathroom
Splashes of lime green add a playful touch to this efficient and economical second bath
Full Story
BATHROOM DESIGNA Designer Shares Her Master-Bathroom Wish List
She's planning her own renovation and daydreaming about what to include. What amenities are must-haves in your remodel or new build?
Full Story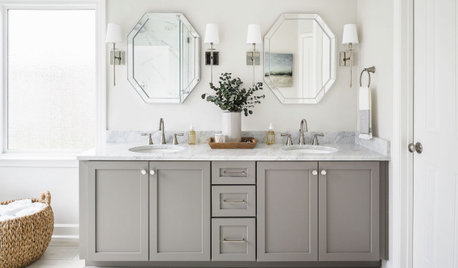
BATHROOM DESIGNDesigners Share Their 4 Favorite Looks for Bathroom Sinks
See which sink styles and faucet finishes these design pros recommend for a bathroom makeover
Full Story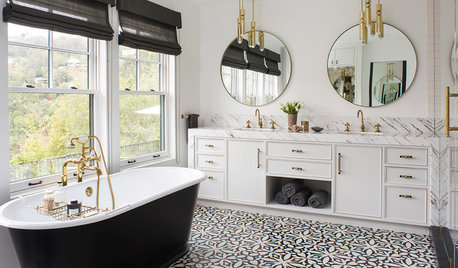
BATHROOM TILEDesigners Share Their Favorite Bathroom Floor Tiles
Wood-look porcelain, encaustic cement and hexagon tiles are making a splash in recent projects by these design pros
Full Story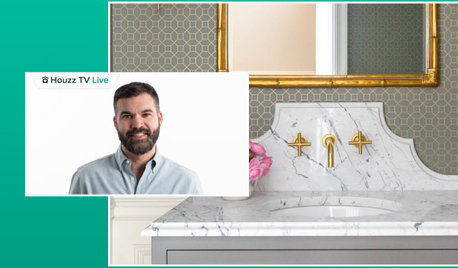
HOUZZ TV LIVEA Houzz Editor Shares 4 Bathroom Sink Looks That Designers Love
In this video, Bryan Anthony presents insights from pros on favorite styles and materials for bathroom sinks and faucets
Full Story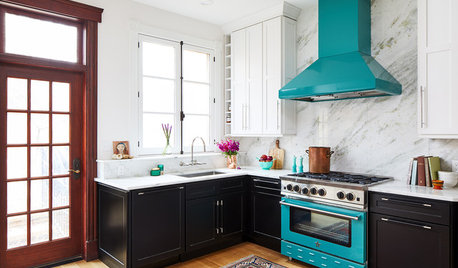
KITCHEN DESIGNDesigner Shares Her Top 10 Kitchen and Bathroom Trends
At San Francisco Design Week, designer Sabrina Alfin spoke about the looks she’s seeing and her clients are asking for
Full Story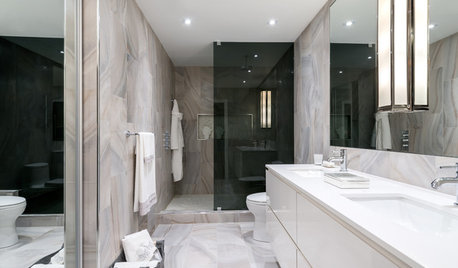
BATHROOM DESIGN12 Must-Haves for a Designer’s Dream Bathroom
If he had his way — and a rich person’s bank account — here’s how he’d put together his ideal bathroom space
Full Story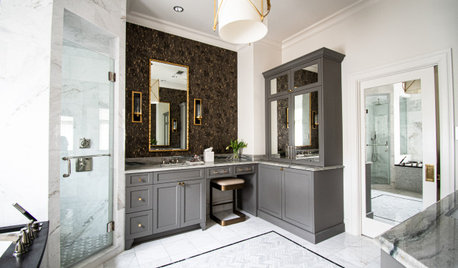
BATHROOM MAKEOVERSBathroom of the Week: Elegant Makeover in a Designer’s Home
See a before-and-after reveal of a master bath with lighting and flooring designed for an older couple
Full Story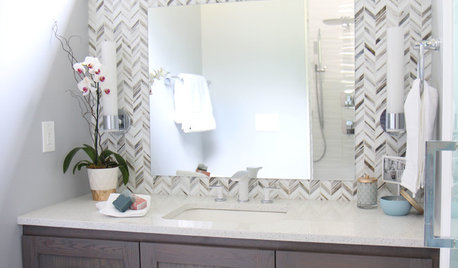
BATHROOM DESIGNClever Bathroom Layout Gives 2 Sisters Shared and Private Spaces
Each girl gets her own vanity, toilet and door to the shower, making for smoother mornings
Full Story
REMODELING GUIDESBathroom Workbook: How Much Does a Bathroom Remodel Cost?
Learn what features to expect for $3,000 to $100,000-plus, to help you plan your bathroom remodel
Full Story







Virgil Carter Fine Art