Our house was severely damaged by Hurricane Michael. The roof over half of the garage and most of the second floor peeled off and blew into our neighbor's yard. The ceilings collapsed and we took on several inches of water, leaving the interior basically a total loss (we're reusing the studs, plumbing, and slab foundation). The framing repairs are complete and we got the roof on this week, so now we can finally get started on mold remediation. Until that's done I'm mainly focusing on the exterior but I'm having a hard time trying to pull it all together. At this point we still need to decide on the front door, garage door, windows, porch light, and what to do with that ridiculous post we have holding up our ridiculous porch.
This is the house now, with the new roof and a sample of the paint color we chose (SW Porpoise). I worry we should have gone a shade lighter, but it's not as dark when the sun is actually out (we're having an exceptionally dreary winter). I struggled quite a bit with the roof color as well but ran out of time to obsess over it, so "Weathered Wood" it is.
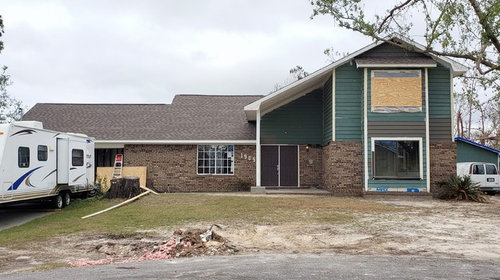
- For the door I'm leaning towards a 1/4 light craftsman style and thinking of changing it to a single door with sidelights (our front entry is like walking into a dungeon). My husband has mentioned the idea of adding a window above the door but I'm not sure it's in the budget right now - that's something we'd have to look at after the interior is done. The house numbers will also be changed but I haven't put much thought into what to do with them.
- I have some garage doors I like in my Ideabook but I can't make up my mind. We had a traditional raised-panel that I'm not terribly saddened to have to replace. So far I have one quote on a recessed long panel with SDL windows across the top panel but I'm having a hard time committing.
- I don't particularly care for the lined plywood they put on the underside of the front porch. It was just plain/smooth plywood before and now the lines seem a bit busy to me. I also feel like they are running the wrong direction but my husband says I'm crazy. I kind of think they just don't have a good direction because they are competing with the siding. Should I try to cover it or do some sort of coffered ceiling or just leave it alone?
- Should the awning over the second story window be the same as the roof shingles or would you do a metal accent there? I was also thinking about painting that front section with the upper and lower windows a different color - maybe a shade or two lighter than the main color. I really like the two-toned looked on this house: https://i.pinimg.com/originals/34/23/c5/3423c58f36fe7c50238f05534affcd15.jpg
- Windows are definitely my biggest struggle. The plan was to replace the missing second floor window to match what we have an leave it at that for now. I'm having a hard time finding a brown as dark as ours though; the companies we have looked at have either "bronze" colors that are much lighter than our dark brown, or black. That led me to consider changing the three front windows and left side window now (everything visible from the road) and doing the right sides and back windows later. Then I figured if we were going to change them all maybe we should change them to white. I feel like the brown is more appropriate with the brick but it just seems so dark, and on the sides and back of the house where there is no trim they just sort of get lost in the brick. Also, I'm really not a fan of the slider window look from outside - I like the concept of them inside but don't love the vertical lines up the middle. I thought maybe adding some grids would camouflage the lines a bit but I'm not sure if they work with our house. I'm not very good at visualizing things without actually seeing it (which brings me to the silly mess you see in my pictures; the white grids on the left window above and the dark ones in the photo below are duct tape I put there to see what grids would look like [my computer is in storage so I can't even play with Photoshop]). I actually love the grid look from inside but those front windows stay covered at all times anyway.
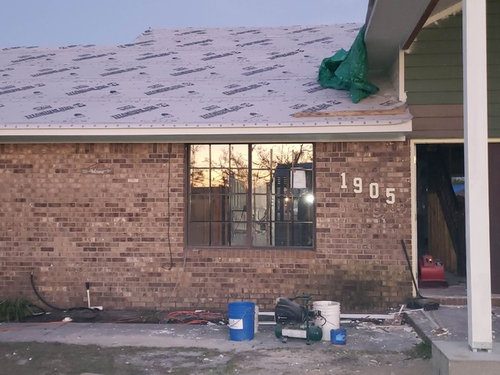
- That porch post...ugh. I don't even know. The old post wasn't attached to the porch at all before the storm; it was just resting right on the concrete. Our builder wanted to install some much-needed hurricane straps. We looked at photos together and my understanding was that the concrete block they made would be about 18" square and at least a foot taller than it is. He says they had to go with a 24" square instead of 18" because there was a crack in the porch concrete caused by the storm, with no real explanation as to why it ended up so short. :-/ (Maybe it's better that way and I just haven't gotten over the shock of it yet?) The plan was to cover the concrete with stone but that will just make it even wider. I definitely want to wrap the post to make it a bit thicker and somehow use some trim to make it look level and square to the house (it's currently not). It's not anything I have to make a decision on right away at least. Our contractor is itching to trim it for us but I've asked him to just leave it alone for now until I can figure out what to do with it.
How I pictured the concrete part turning out:
[https://www.houzz.com/photos/411-long-ridge-exterior-rustic-exterior-denver-phvw-vp~1825208(https://www.houzz.com/photos/411-long-ridge-exterior-rustic-exterior-denver-phvw-vp~1825208)
(I can't seem to get the "insert Houzz Photo" feature to work for me)
What I have to work with:
- Landscaping will likely be be spring of 2020 before we do anything with it. The tree stump and that sad little palm-like bush to the right of the house will be removed by then and I'll have a blank slate.
Listing photo from when we bought the house:
All we had really done to the exterior was remove the shrubs and the giant oak tree that was begging to fall on the house (thank goodness), paint the door, and add the metal roof (that was a giant bust - live and learn I suppose). I'd love to incorporate some craftsman or more traditional touches but not sure if it would look too silly or out of place.
Sorry that was so long and thank you to anyone who took the time to read it. I probably could have just made a quick "what would you do to this house?" post but this really is an emotional project for me. Our lives are completely upside down and we've had to put a lifetime's worth of belongings by the road and watch it all get taken away, so I'm trying to create something nice out of all this madness. It's just hard to get excited about a whole-house remodel when I have no time to really plan it or even be selective about who we use to do the work. There will likely be things we'll just have to settle on for now and change later but I'm trying to spend my evenings researching as much as I can. We just got power and wifi access two weeks ago (our lovely neighbors are sharing their password since we still can't get anyone to come hook up our line), so needless to say it's been a pretty rough three months (not to mention the five of us and three dogs in this camper...good times).
Thanks in advance for any advice! :-)
Before the repairs::
This pic shows the dark brown windows "hiding" in the brick. There is a bit of white in the brick but I'm not sure if it's enough to pull off white windows.
We parked my new car where we thought it would be best shielded from the wind. We were wrong. (It was totaled.)
Sad chimney. We actually decided not to bother putting it back.
Blow-in insulation = hurricane snow
I never noticed this window had grids until just now. None of the other windows have them. How odd.
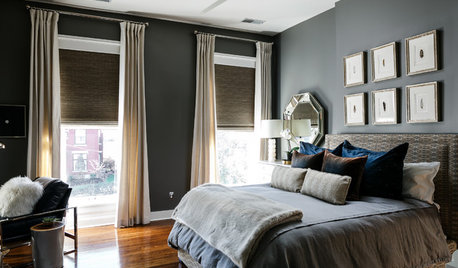

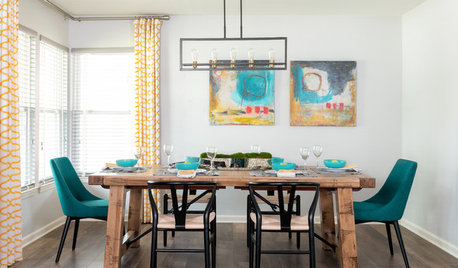


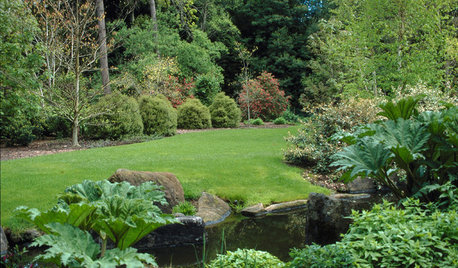

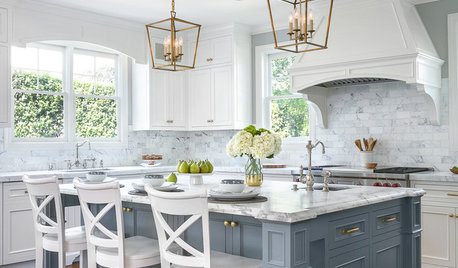
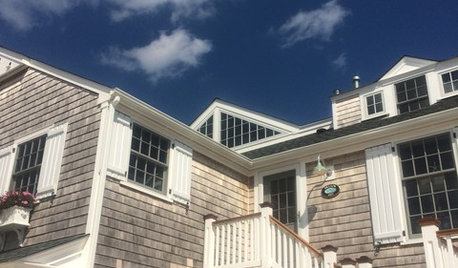
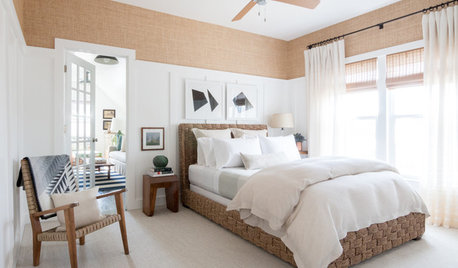





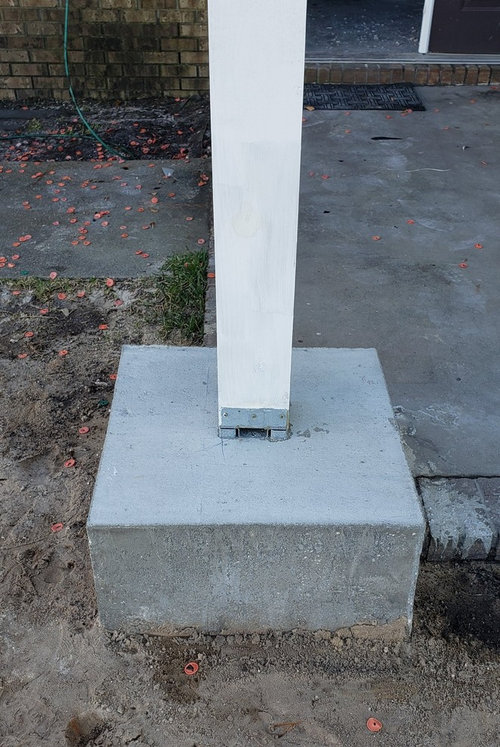
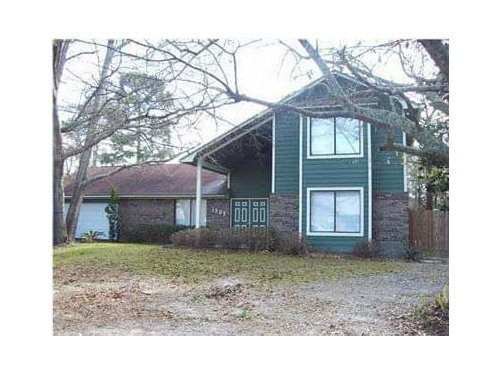



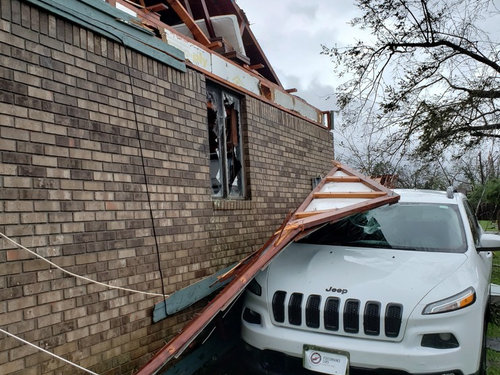
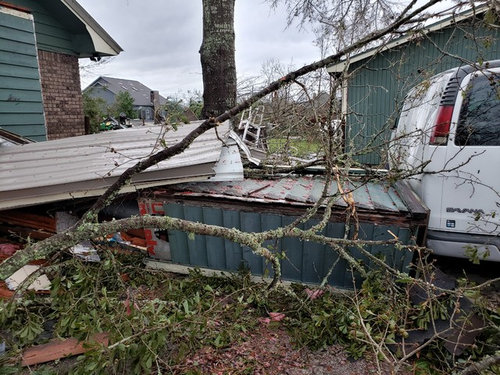
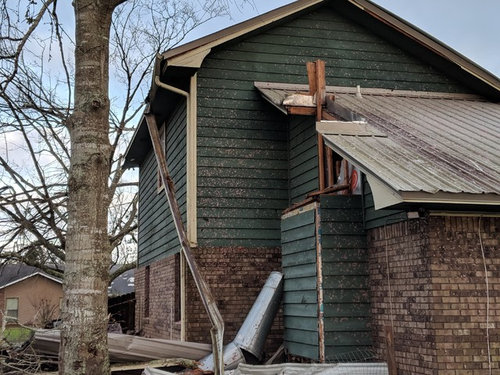
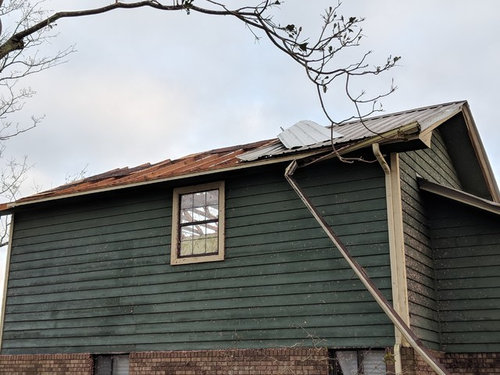



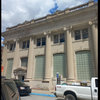
CJBeckOriginal Author
remodeling1840
Related Discussions
Please help - need trades after hurricane dolly
Q
help design my laundry space? (long with pix)
Q
Hurricane Relief. In need of Seeds
Q
North Fork Long Island, need design help!
Q
Windows on Washington Ltd
CJBeckOriginal Author