Before and After -Whole Home
May Construction, Inc.
5 years ago
last modified: 5 years ago
Featured Answer
Sort by:Oldest
Comments (17)
waverly6
5 years agoRelated Discussions
Our before and after exterior remodel of our aging-in-place home
Comments (8)It's lovely, so much lighter and brighter. I like how you added more windows, even to the garage doors. Homes of that age often have small windows, and not many. It looks welcoming now!...See MoreBrick trim wall before or after siding on a home build?
Comments (1)Always before the siding... The siding contractor will bend flashing and run the jay-channel on top of the brick....See MoreHouse is finished! Before/After
Comments (6)I love the after. A huge difference. Personally, though, I would paint those shutters and put them back on. I do think, they add a lot to the look of the house, not on the brick, though, just the upper windows....See MoreBefore and after of 1904 home
Comments (7)Thanks everyone! Definitely still wantvto add a few things to the exterior, but the transformation is very satifying on a project like this!...See Moreteresale2013
5 years agosunsoleil
5 years agoCarol Miller
5 years agonicole___
5 years agoDoor Corner
5 years agoLion Windows and Doors
5 years agoOTM Designs & Remodeling Inc.
5 years agoKT tile
5 years agopdjh
5 years agoStecki Construction
5 years agoM&R Custom Millwork Inc
5 years agoLaura Porter
5 years agoNorwood Architects
5 years agoRedRyder
5 years agoMega Builders
5 years ago
Related Stories
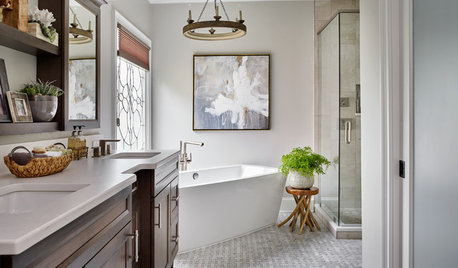
MOST POPULARBefore and After: Bathroom Keeps Layout but Gets a Whole New Look
See how a designer turns a master bathroom into a luxurious retreat for a couple in Georgia
Full Story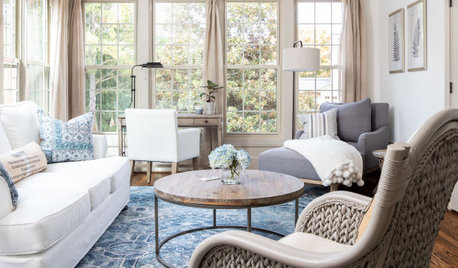
HOUZZ TOURSBefore and After: Family Home Refreshed for a New Lifestyle
A couple turn to a trusted designer to update their home for their changing needs and a future resale
Full Story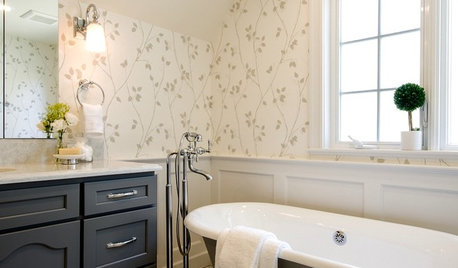
BATHROOM MAKEOVERSBefore and After: A Bigger Bath for a Family’s Tudor-Style Home
A claw-foot tub, custom wainscoting and traditional fixtures and finishes add up to a timeless room
Full Story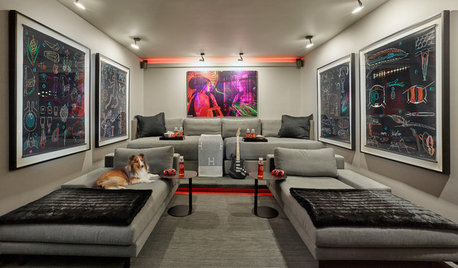
GARAGE CONVERSIONSBefore and After: A Typical Garage Becomes a Vibrant Home Theater
Cozy, durable furniture and colorful lights give a Florida family a multiuse space that it uses every day
Full Story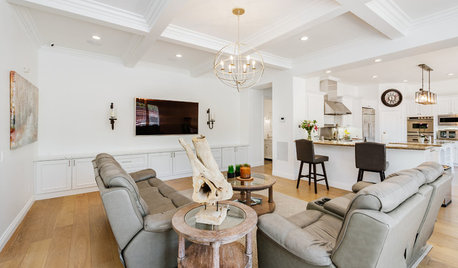
TRANSITIONAL HOMESBefore and After: Dramatic Changes for Actor Gavin Houston’s Home
New finishes, millwork, built-ins and gallons of white paint freshen up a dated Los Angeles house
Full Story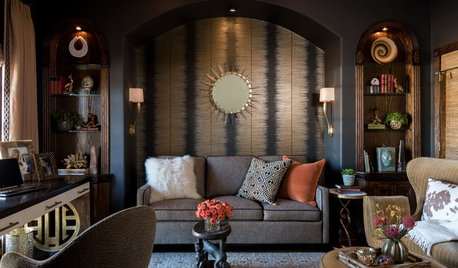
LIVING ROOMSBefore and After: 5 Revamped Living Spaces That Feel Like Home
See how designers make these living rooms more stylish, comfortable and welcoming
Full Story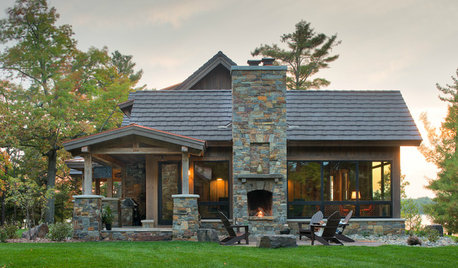
ROOFSWhat to Know Before Selecting Your Home’s Roofing Material
Understanding the various roofing options can help you make an informed choice
Full Story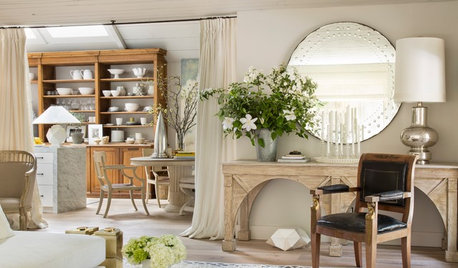
HOUZZ TOURSBefore and After: A California Wine Country House Opens Up
An interior designer revamps his Healdsburg getaway into a comfortable, welcoming home full of character
Full Story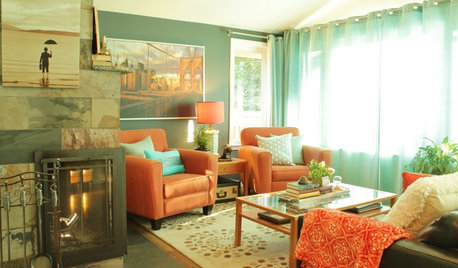
MY HOUZZMy Houzz: A Seattle Bungalow Goes From Flip to Happily-Ever-After Home
Once intended for a quick sale, this 1930s house now bears witness to its remodelers’ love and marriage
Full Story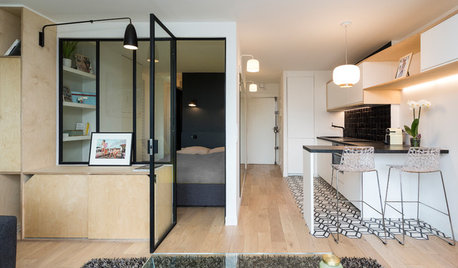
APARTMENTSBefore and After: Glass Partition Enhances a Parisian Studio
A French student’s apartment gets an upgrade, with a new bedroom, sound insulation and a more refined style
Full Story


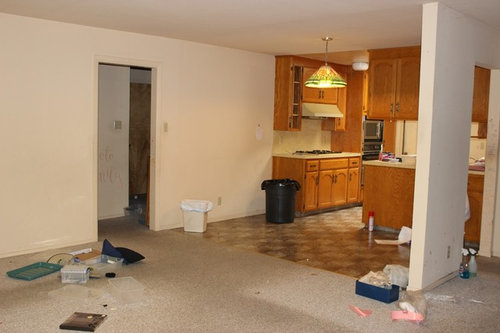
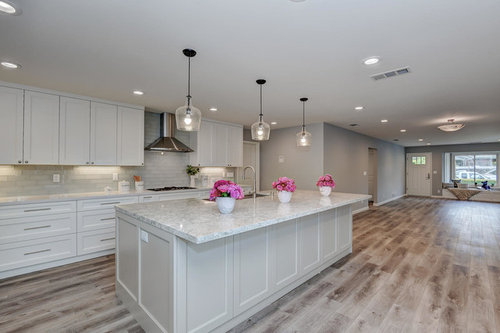


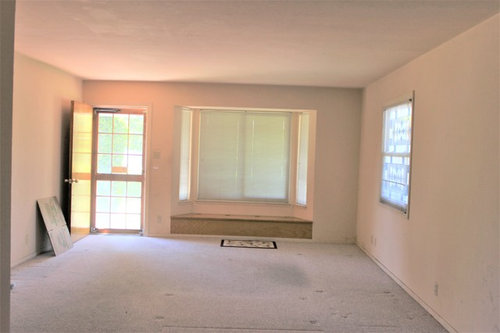
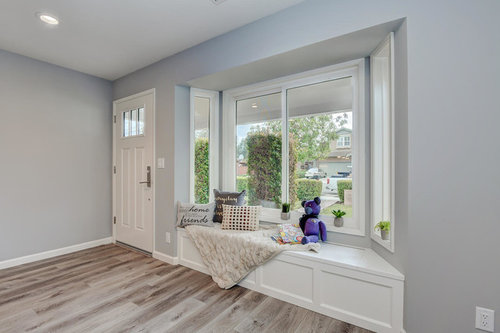
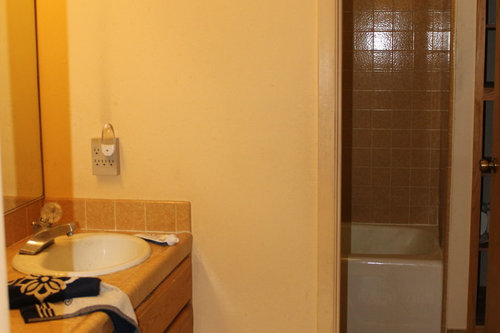

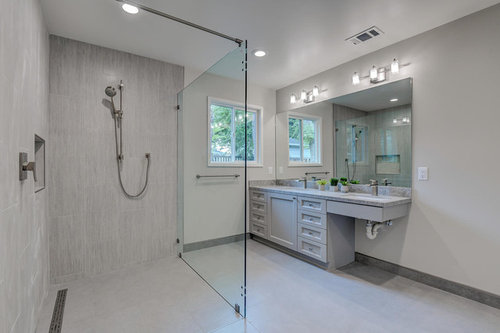
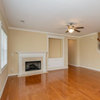




K R