Looking for remodel ideas for full bath serving kids & guests
JLS
5 years ago
Featured Answer
Sort by:Oldest
Comments (7)
Olychick
5 years agolast modified: 5 years agoJLS
5 years agoRelated Discussions
saving water idea-kid bathing
Comments (32)Well, back on the farm in Missouri, when I joined the family......they did, indeed, all bath in the same water. In a laundry tub. In the dining room. If you have a house full of six or seven kids, and a wood burning stove, how many days do you think it would take to heat up enough water to fill it ten times? As a guest, before I got married. I got to go first. It didn't bother me too much, because I have lived in countries where communal bathing was not out of the ordinary. It's done all the time. Nobody ever got sick, and routinely let my kids bath together when they were toddlers and pre-school. They started taking separate baths when modesty set in. Way back in the ancient days when I was young, when a woman had a baby, if she had it in hospital, then nobody was even allowed near the mother or child for a week until she was dismissed. Germs! Thing is, people in the same household, share their germs routinely even with the best of housekeeping. Until a family member dragged home a bug from the outside world, you usually didn't freak out too much. When my g'kids were born, the whole family was let in and out of the same room in which the baby was delivered. Before and after the birth. It's because it's now just understood, that unless a family member is ill.......you can't keep a kid in a sterile environment. And the germ killers in all our soaps are probably doing us more harm than good. Times have changed, and I have hot water and plenty of it now, and inside plumbing. But, I can tell you for a fact, if you're under fifty.......bathing kids in succession in the same water was not an oddity at all, irregardless of how the Wilders did it....See MoreIdeas on redoing shower (as part of full master remodel)
Comments (17)The bathroom is Just off of 9'x6'. It is 107"x74". This is the best I could figure out to show the layout of the shower. Shower layout It looks a little too small for dual shower heads and that the current shape is probably the best. But I might consider a "handshower" on the side wall to give a little more functionality and a pseudo dual shower since everyone seems to be big fans of the hand shower. Hand shower Also, I have 36" between the outside of the shower and the wall where the toilet sits. I could steal 6" from that and move the toilet over, but I don't think I want to undergo the cost of moving the toilet. I will already pick up 3-4 inches of room by getting rid of the glass blocks and going with the framless walls....See Moregoing from full bath to 3/4 bath in guest bathroom?
Comments (17)"The pull of that tub on the first floor for young families is a real selling point here. Any mom who has had to run up stairs constantly to stay with pre-schooled aged children in the tub, while trying to do laundry and get supper on the table can appreciate the usefulness of a main floor tub. " Yeah, um, no. As a mother with two little kids, I NEVER used the full bath on the main floor for bathing. If I'm making dinner and doing laundry, there's no way on God's green earth I've got kids in a tub as well. Kids in tubs need to be watched. If their bedrooms are upstairs, then that's where I bathe them. No slipping of wet feet going upstairs, no water tracked through the house to their bedrooms. However, my caveat to this is your house wouldn't be on my buyer's radar because I need a kid's bathroom with a tub upstairs, and if I could find a house in your price range where I didn't have to bathe my kids in the master bathroom, I'd take it every time....See MoreBest advice for a guest/kids bathroom light remodel
Comments (37)caligirl - yeah, i hear ya on the toilet. Our house is over 100 years old, so pretty sure the standards for spacing wouldn't even be possible to accomplish in our tiny space. Lol! We are used to it, so it's really not a big deal for us. I'm not sure of exact measurements on either side of the toilet, but it's not too awful. It's not spacious, but it's not the worst. In comparison to many other homes in our little town, this is considered a large second bathroom! When we went house hunting 10 years ago, we really wanted to be close to the college my husband works at since it's a beautiful neighborhood, and that means older homes like ours. And about 90% of the ones we looked at had sub-optimal layouts for bathrooms or kitchen (and often both). As quirky and annoying as some of this is, it's actually a far step above some of the awful things we had as alternative options when we bought. There's basically 3 choices in our town - 100+ year old victorian with wonky renovations or bad layouts that need fixing, 1970s homes that are horribly dated and in less than desirable neighborhoods, or really overpriced brand new mcmansions. :-/ Or building new, I suppose. Here's a 2nd floor layout. I'm going to be straight to the point: we really don't want to take on a massive project that changes the footprint and walls of our second floor in order to perfect our bathroom. If it was just me? Sure. I'm up for anything. But I know my husband well enough to know he hates change and he would never go for it. I have a hard enough time convincing him to paint a room, I can't imagine he could visualize, let alone approve, that kind of change. Lol! Things that may be helpful to know about the rest of our house: we have a 3rd floor attic master bedroom with full bath (shower, jacuzzi tub, double sink, and walk in closet), and we have a first floor bath as well. Our main goal for THIS bathroom is wanting to update it and put in a stand up shower. The one thing that I definitely think could help us is changing the door swing to the bathroom! We could have it open out instead of in....See MoreKarenseb
5 years agoJLS
5 years agoOliviag
5 years agoJLS
5 years ago
Related Stories
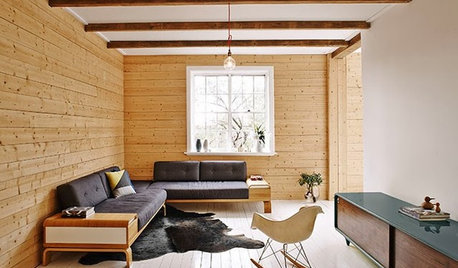
REMODELING GUIDESHouzz Tour: Urban Remodel Looks to Sweden for Bright Ideas
Once a dowdy rental in need of a revamp, this Sydney home now has a fresh and inviting Swedish summer-house feel
Full Story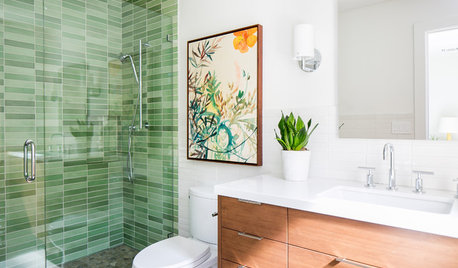
BATHROOM DESIGNTry These Bathroom Remodeling Ideas to Make Cleaning Easier
These fixtures, features and materials will save you time when it comes to keeping your bathroom sparkling
Full Story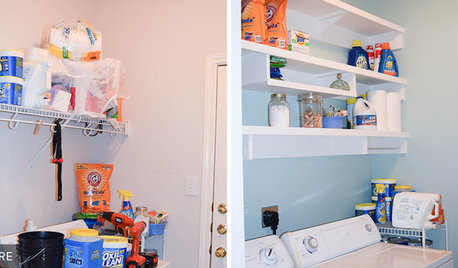
REMODELING GUIDESGreat Idea! 11 Reader Remodeling Moves You Might Want to Steal
Thinking of adding storage or personalizing a room? These details from readers’ renovation projects may do the trick
Full Story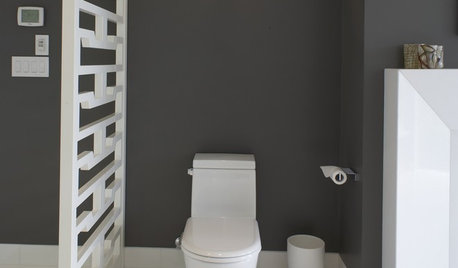
BATHROOM DESIGNHere's (Not) Looking at Loo, Kid: 12 Toilet Privacy Options
Make sharing a bathroom easier with screens, walls and double-duty barriers that offer a little more privacy for you
Full Story
BATHROOM DESIGNSweet Retreats: The Latest Looks for the Bath
You asked for it; you got it: Here’s how designers are incorporating the latest looks into smaller master-bath designs
Full Story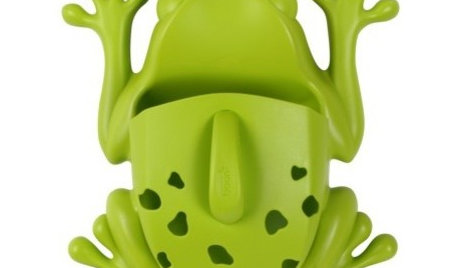
PRODUCT PICKSGuest Picks: 20 Fun Ways to Store Bath Toys
Keep bathroom clutter in check with kid-friendly containers, pouches and shelves for bath-time playthings
Full Story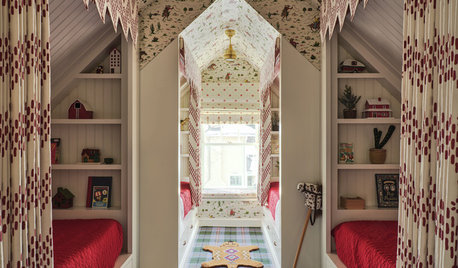
KIDS’ SPACESKids’ Bunkroom Rocks a Retro Look
Vintage-inspired wallpaper and retro toys star in a Washington, D.C., home's refinished attic
Full Story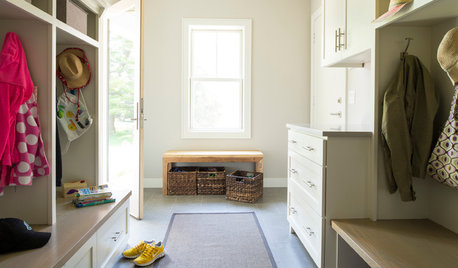
KIDS’ SPACESWhat to Look for in a House if You Have Kids
Your life at home with children will be easier if your house has some version of these features
Full Story
REMODELING GUIDESHow to Remodel Your Relationship While Remodeling Your Home
A new Houzz survey shows how couples cope with stress and make tough choices during building and decorating projects
Full Story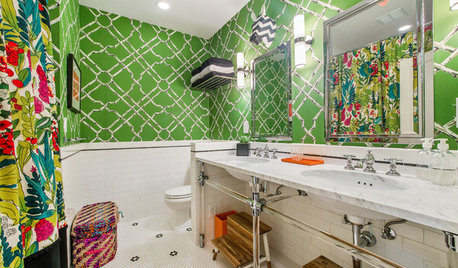
BATHROOM DESIGNDon’t Let the Fun Fool You — This Kids’ Bath Is a Classic
Vibrant wallpaper, a tropical shower curtain and colorful faux animal heads belie the bathroom’s traditional bones
Full Story



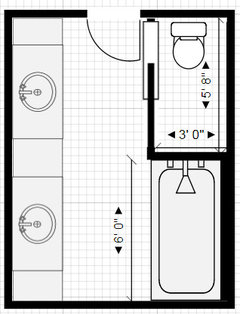




Creative Design Cabinetry